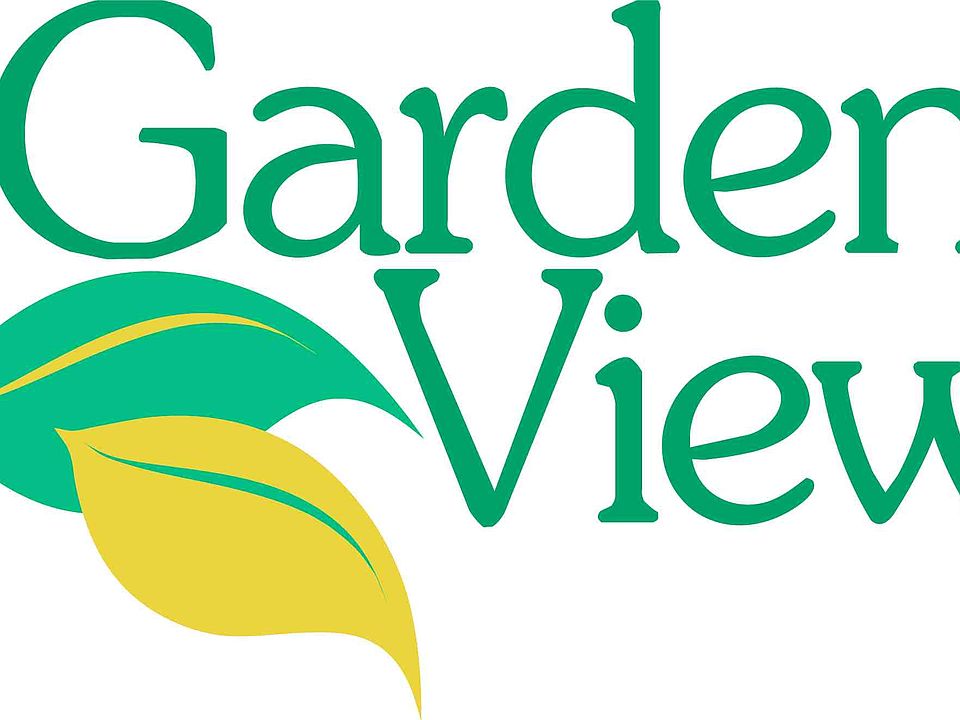RECEIVE UP to $5,000 on select properties to use with our preferred partners toward interest rate reductions, appliances or pre-paids. This is a limited time offer and only available for current homes that are available. Please inquire about details. Gardenview Homes "Built Better By Choice! Popular SW Cedar Rapids Location! Photos are actual photos of the new home now available!
Revised Bryant zero entry ranch floor plan with staircase moved from the front to the back of the home, 4 bedrooms, 3 1/2 baths, 1,489 sq ft main level, 1,100 sq ft finished basement
Extra windows with enhanced view of wildlife area. Stainless steel appliances, gas stove and gas dryer hook ups are standard features. LED lighting, front door camera, security system with 2 camera surveillance.
My Q smart garage door opener, over sized24' x 28' garage, 8' x 16' steel insulated garage door.
This is a zero entry home with a 4' wide hallway. Entry doors are 3' wide and master bedroom and master bath also have
3' wide doors. Finished basement.
Great location, close to Hwy 30, Hwy 100 bypass and I-380!
Directions: 16th Ave SW to Bryant Blvd to Belle St SW
Contact Gardenview Homes at 319-360-6345 voice or text, e-mail gardenviewmodel@gmail.com
from $379,900
Buildable plan: Revised Bryant, GardenView, Cedar Rapids, IA 52404
4beds
2,530sqft
Single Family Residence
Built in 2025
-- sqft lot
$-- Zestimate®
$150/sqft
$-- HOA
Buildable plan
This is a floor plan you could choose to build within this community.
View move-in ready homesWhat's special
Finished basementLed lightingStainless steel appliancesGas dryer hook upsGas stove
- 57 |
- 1 |
Travel times
Schedule tour
Facts & features
Interior
Bedrooms & bathrooms
- Bedrooms: 4
- Bathrooms: 4
- Full bathrooms: 3
- 1/2 bathrooms: 1
Heating
- Natural Gas, Forced Air
Cooling
- Central Air
Features
- Walk-In Closet(s)
- Windows: Double Pane Windows
Interior area
- Total interior livable area: 2,530 sqft
Video & virtual tour
Property
Parking
- Total spaces: 2
- Parking features: Attached, Off Street, On Street
- Attached garage spaces: 2
Features
- Levels: 1.0
- Stories: 1
- Patio & porch: Deck
Construction
Type & style
- Home type: SingleFamily
- Property subtype: Single Family Residence
Materials
- Other, Vinyl Siding
- Roof: Asphalt
Condition
- New Construction
- New construction: Yes
Details
- Builder name: Garden View Homes
Community & HOA
Community
- Subdivision: GardenView
HOA
- Has HOA: Yes
Location
- Region: Cedar Rapids
Financial & listing details
- Price per square foot: $150/sqft
- Date on market: 7/3/2025
About the community
Park
Gardenview Homes and Gardenview Additions are owned by the Hames Homes Family of Developments and have over 50 years of experience providing homes in the Cedar Rapids, IA. Gardenview Homes are built in the Gardenview Additions and built on site with local professional contractors. Gardenview, Inc is pleased to announce the new 5th addition with homesites available summer of 2023. "Built Better By Choice!"
Source: Garden View Homes

