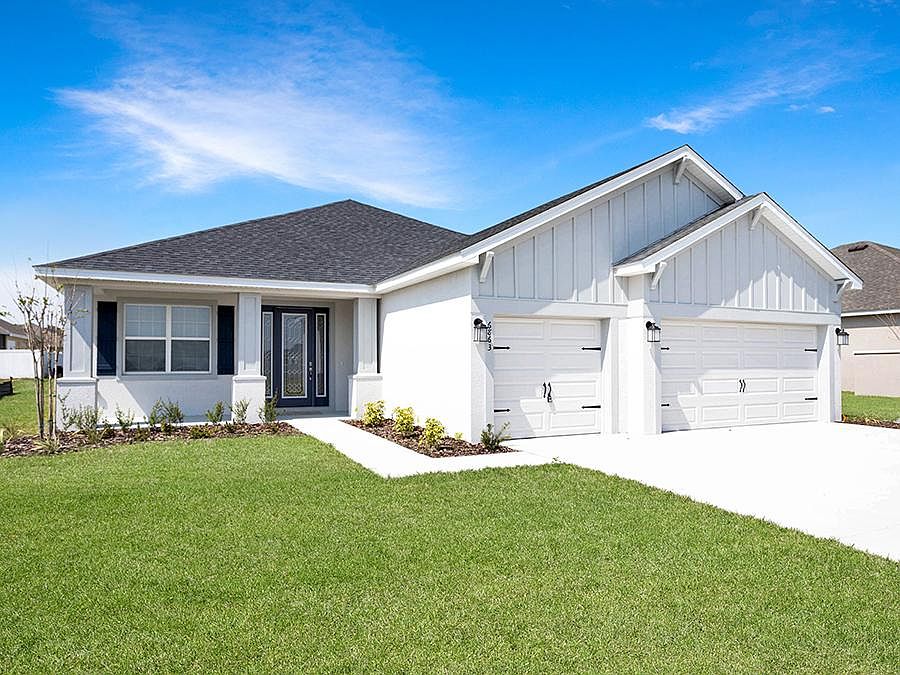Welcome home to the Waylyn by Highland Homes! This spacious, open-layout home features a classic Craftsman-style exterior combined with the convenience of a modern interior with flexible plan options, spacious bedrooms, and a luxurious design.
The Waylyn features:
A spacious, open living area that flows seamlessly from the:
Large, sunny gathering room.
Open kitchen with a counter-height island, walk-in pantry, and sunny dining cafe.
Flexible-use den, available with optional French doors or as an optional 5th bedroom.
.
A spacious and luxurious owner's suite featuring:
An elegant tray ceiling.
A large walk-in wardrobe.
An en-suite bath including dual vanities with seated vanity space, a tiled shower, linen closet, and closeted toilet, with the option to add a freestanding tub.
.
Optional bedroom 4 suite, adding en-suite access to the hall bath.
Jack-and-Jill bath with dual vanities, a private tub and toilet, and access from bedrooms 2 and 3.
Laundry room with drop zone at the garage entry.
9'-4" flat ceilings throughout, with a tray ceiling in the owner's suite.
8' entry doors.
Covered lanai with access from the gathering room and hall bath.
Craftsman-style front porch.
Multiple exterior elevations to choose from.
Base price includes a standard homesite and included features, per community. Homesite premiums and elevation, plan, and design upgrade options may be additional.
from $495,900
Buildable plan: Waylyn, Gardens at Lancaster Park, Saint Cloud, FL 34771
4beds
2,460sqft
Single Family Residence
Built in 2025
-- sqft lot
$494,900 Zestimate®
$202/sqft
$-- HOA
Buildable plan
This is a floor plan you could choose to build within this community.
View move-in ready homesWhat's special
Covered lanaiCraftsman-style front porchEn-suite bathJack-and-jill bathFrench doorsLarge sunny gathering roomFlexible-use den
- 37 |
- 5 |
Travel times
Schedule tour
Select your preferred tour type — either in-person or real-time video tour — then discuss available options with the builder representative you're connected with.
Select a date
Facts & features
Interior
Bedrooms & bathrooms
- Bedrooms: 4
- Bathrooms: 3
- Full bathrooms: 3
Interior area
- Total interior livable area: 2,460 sqft
Video & virtual tour
Property
Parking
- Total spaces: 3
- Parking features: Garage
- Garage spaces: 3
Features
- Levels: 1.0
- Stories: 1
Details
- Parcel number: 042631017500010670
Construction
Type & style
- Home type: SingleFamily
- Property subtype: Single Family Residence
Condition
- New Construction
- New construction: Yes
Details
- Builder name: Highland Homes
Community & HOA
Community
- Subdivision: Gardens at Lancaster Park
Location
- Region: Saint Cloud
Financial & listing details
- Price per square foot: $202/sqft
- Tax assessed value: $50,000
- Annual tax amount: $892
- Date on market: 2/17/2025
About the community
Introducing Gardens at Lancaster Park, an exciting community of spacious new construction homes in the Orlando suburb of St. Cloud, Florida!
Situated among rolling green hills on the fringes of the city, Gardens at Lancaster Park offers a peaceful setting with convenience to the Orlando International Airport, Downtown Orlando, and theme parks. Here, you can enjoy a laid-back lifestyle with easy access to shopping, recreation destinations including East Lake Tohopekaliga, and highways such as Highway 192 (E. Irlo Bronson Memorial Hwy) and Florida's Turnpike.
Within your neighborhood, ponds and open spaces add to the serene setting, creating beautiful views and exclusive waterfront homesites. Community amenities in development include a trail with benches, pickleball courts, and a basketball court. And, these amenities are available with no CDD fees!
Homes at Gardens at Lancaster Park are situated on large homesites and offer 2,000-plus square feet of beautifully designed living space with a 2 or 3-car garage. Enjoy a beautifully designed kitchen, luxurious owner's suite, and outdoor living space, and select home plans offer flexible layout options such as a loft bonus room, optional bedrooms, or an optional in-law suite.
Once you've selected your ideal home layout, the professional designers at our Personal Selection Studio will assist you with selecting options to personalize your dream home with luxurious style!
Homes are available now and our onsite information center is now open in this highly anticipated neighborhood! To learn more about building your personalized dream home in this beautiful neighborhood, call, email, or schedule your VIP appointment with our St. Cloud New Home Specialists today!
Source: Highland Homes FL

