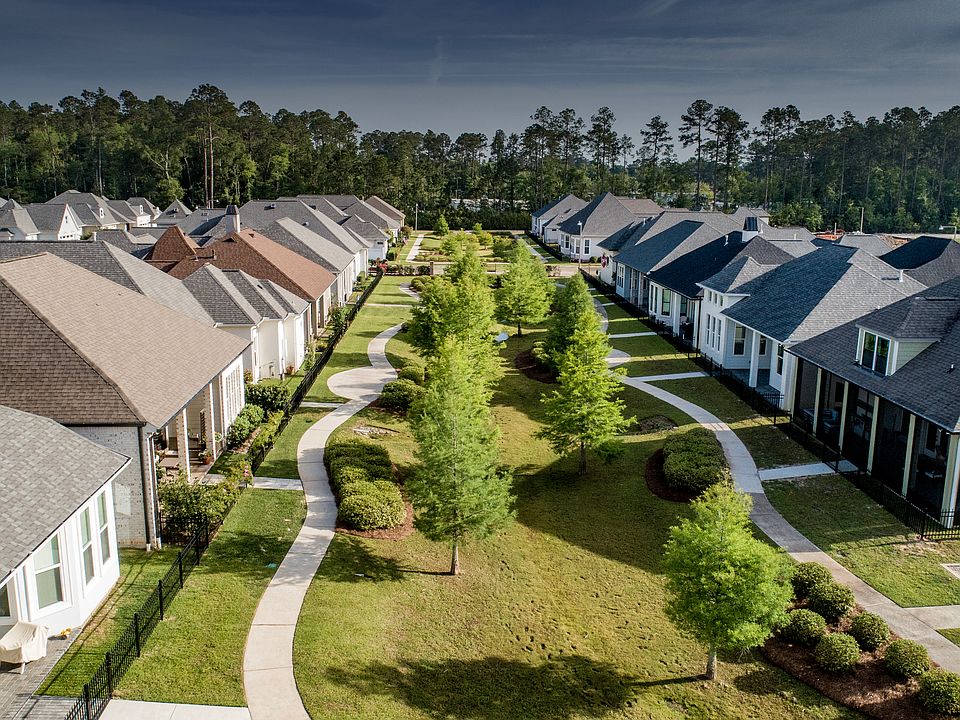Are you ready to simplify your life? Although not Age Restricted, we cater to the "Empty Nester" and "Down Sizer". Our custom designed homes give you space for your life style by concentrating the square footage on the areas you spend most of your time. Open floor plans and large primary suites are worked into every plan. Our development also incorporates the "Zero Lot Line" concept. By placing one wall directly on the lot line and not allowing windows in that wall, you don't get that claustrophobic feeling you get in other courtyard developments where the homes are centered on the lot. When you look out of your window in those developments, you look directly into your neighbor's window! This concept allows for smaller yards without loosing that spacious feeling. Come tour our Model Home to see first-hand how this works.
New construction
from $585,000
204 Jardin Loop, Covington, LA 70433
3beds
--sqft
VacantLand
Built in 2025
-- sqft lot
$-- Zestimate®
$231/sqft
$175/mo HOA
Empty lot
Start from scratch — choose the details to create your dream home from the ground up.
View plans available for this lotWhat's special
Smaller yardsLarge primary suitesSpacious feelingOpen floor plans
- 5 |
- 0 |
Travel times
Schedule tour
Select a date
Facts & features
Interior
Bedrooms & bathrooms
- Bedrooms: 3
- Bathrooms: 3
- Full bathrooms: 2
- 1/2 bathrooms: 1
Heating
- Natural Gas, Forced Air
Cooling
- Central Air
Features
- Walk-In Closet(s)
- Windows: Double Pane Windows
- Has fireplace: Yes
Interior area
- Total interior livable area: 2,530 sqft
Video & virtual tour
Property
Parking
- Total spaces: 2
- Parking features: Attached
- Attached garage spaces: 2
Features
- Levels: 1.0
- Stories: 1
- Patio & porch: Patio
Community & HOA
Community
- Senior community: Yes
- Subdivision: The Garden Walk
HOA
- Has HOA: Yes
- HOA fee: $175 monthly
Location
- Region: Covington
Financial & listing details
- Price per square foot: $231/sqft
- Date on market: 1/17/2024
About the community
Pool
Are you ready to simplify your life? Although not Age Restricted, we cater to the "Empty Nester" and "Down Sizer". Our custom designed homes give you space for your life style by concentrating the square footage on the areas you spend most of your time. Open floor plans and large primary suites are worked into every plan. Our development also incorporates the "Zero Lot Line" concept. By placing one wall directly on the lot line and not allowing windows in that wall, you don't get that claustrophobic feeling you get in other courtyard developments where the homes are centered on the lot. When you look out of your window in those developments, you look directly into your neighbor's window! This concept allows for smaller yards without losing that spacious feeling. Come tour our Model Home to see first-hand how this works.
Source: Fortress Building Company, LLC

