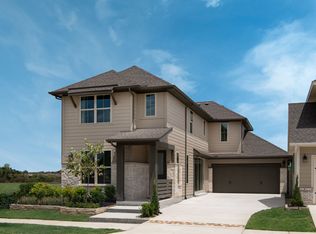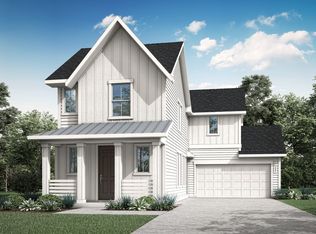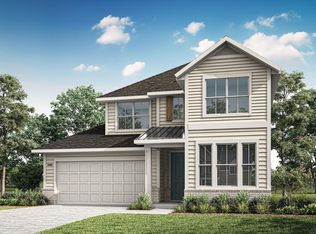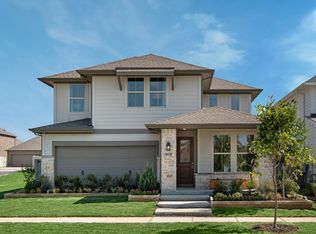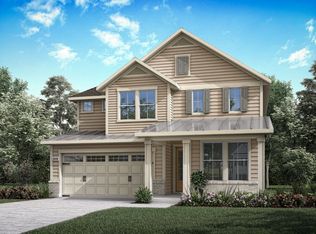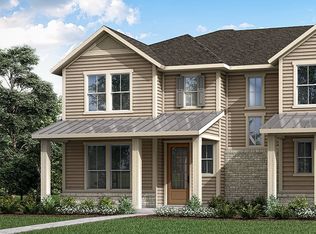Buildable plan: Sage, Garden Collection at Harvest, Argyle, TX 76226
Buildable plan
This is a floor plan you could choose to build within this community.
View move-in ready homesWhat's special
- 64 |
- 3 |
Travel times
Schedule tour
Select your preferred tour type — either in-person or real-time video tour — then discuss available options with the builder representative you're connected with.
Facts & features
Interior
Bedrooms & bathrooms
- Bedrooms: 4
- Bathrooms: 3
- Full bathrooms: 2
- 1/2 bathrooms: 1
Features
- Walk-In Closet(s)
Interior area
- Total interior livable area: 2,298 sqft
Video & virtual tour
Property
Parking
- Total spaces: 2
- Parking features: Garage
- Garage spaces: 2
Details
- Parcel number: R1012541
Construction
Type & style
- Home type: SingleFamily
- Property subtype: Single Family Residence
Condition
- New Construction
- New construction: Yes
Details
- Builder name: Tri Pointe Homes
Community & HOA
Community
- Subdivision: Garden Collection at Harvest
HOA
- Has HOA: Yes
- HOA fee: $173 monthly
Location
- Region: Argyle
Financial & listing details
- Price per square foot: $199/sqft
- Tax assessed value: $390,181
- Annual tax amount: $9,749
- Date on market: 10/5/2025
About the community
Step Into Your Future - Start Your Story Today
Explore stunning new homes across select Tri Pointe Homes® neighborhoods.Source: TRI Pointe Homes
5 homes in this community
Available homes
| Listing | Price | Bed / bath | Status |
|---|---|---|---|
| 1300 Laurel Ln | $465,978 | 3 bed / 3 bath | Move-in ready |
| 1634 Mint Rd | $399,583 | 3 bed / 3 bath | Available |
| 1610 Mint Rd | $429,705 | 3 bed / 3 bath | Available |
| 1206 Laurel Ln | $454,051 | 3 bed / 3 bath | Available |
| 1626 Mint Rd | $439,794 | 4 bed / 3 bath | Pending |
Source: TRI Pointe Homes
Contact builder

By pressing Contact builder, you agree that Zillow Group and other real estate professionals may call/text you about your inquiry, which may involve use of automated means and prerecorded/artificial voices and applies even if you are registered on a national or state Do Not Call list. You don't need to consent as a condition of buying any property, goods, or services. Message/data rates may apply. You also agree to our Terms of Use.
Learn how to advertise your homesEstimated market value
Not available
Estimated sales range
Not available
$2,848/mo
Price history
| Date | Event | Price |
|---|---|---|
| 7/19/2025 | Price change | $456,990-4.2%$199/sqft |
Source: | ||
| 5/16/2025 | Price change | $476,990+0.2%$208/sqft |
Source: | ||
| 11/1/2024 | Price change | $475,990+0.6%$207/sqft |
Source: | ||
| 9/5/2024 | Price change | $472,990+0.2%$206/sqft |
Source: | ||
| 8/16/2024 | Price change | $471,990+2.2%$205/sqft |
Source: | ||
Public tax history
| Year | Property taxes | Tax assessment |
|---|---|---|
| 2025 | $9,749 -4.4% | $390,181 +0.1% |
| 2024 | $10,196 +783.3% | $389,921 +738.4% |
| 2023 | $1,154 | $46,505 |
Find assessor info on the county website
Monthly payment
Neighborhood: 76226
Nearby schools
GreatSchools rating
- 9/10Argyle WestGrades: PK-5Distance: 0.4 mi
- 7/10Argyle Middle SchoolGrades: 7-8Distance: 2.3 mi
- 9/10Argyle High SchoolGrades: 9-12Distance: 2.9 mi
Schools provided by the builder
- Elementary: Argyle West Elementary School
- Middle: ARGYLE MIDDLE SCHOOL
- High: ARGYLE HIGH SCHOOL
- District: Argyle ISD
Source: TRI Pointe Homes. This data may not be complete. We recommend contacting the local school district to confirm school assignments for this home.
