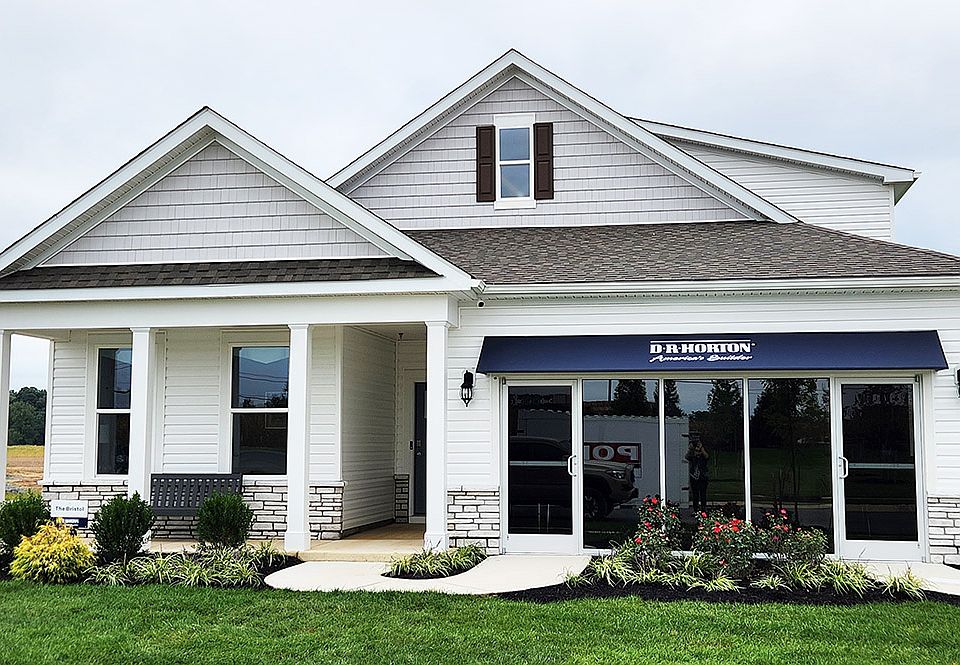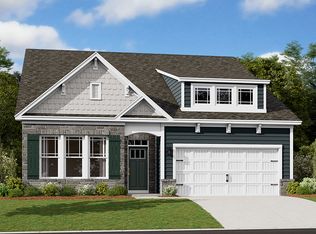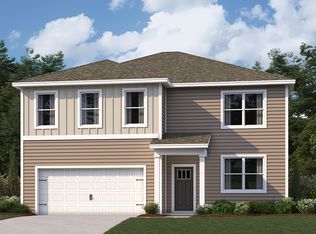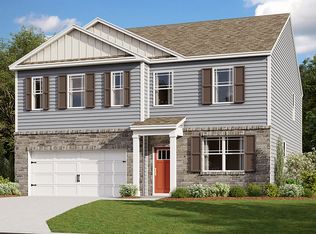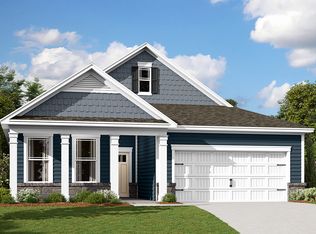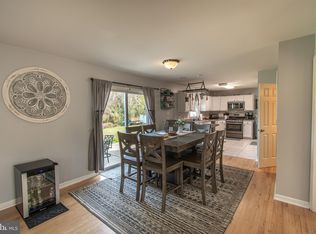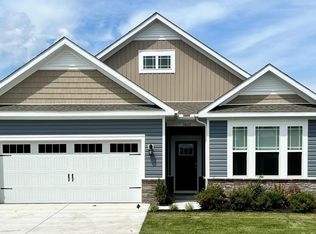Buildable plan: CALI, Gannon Range, Easton, MD 21601
Buildable plan
This is a floor plan you could choose to build within this community.
View move-in ready homesWhat's special
- 172 |
- 8 |
Travel times
Schedule tour
Select your preferred tour type — either in-person or real-time video tour — then discuss available options with the builder representative you're connected with.
Facts & features
Interior
Bedrooms & bathrooms
- Bedrooms: 4
- Bathrooms: 2
- Full bathrooms: 2
Interior area
- Total interior livable area: 1,774 sqft
Video & virtual tour
Property
Parking
- Total spaces: 2
- Parking features: Garage
- Garage spaces: 2
Features
- Levels: 1.0
- Stories: 1
Construction
Type & style
- Home type: SingleFamily
- Property subtype: Single Family Residence
Condition
- New Construction
- New construction: Yes
Details
- Builder name: D.R. Horton
Community & HOA
Community
- Subdivision: Gannon Range
Location
- Region: Easton
Financial & listing details
- Price per square foot: $232/sqft
- Date on market: 10/30/2025
About the community
Source: DR Horton
4 homes in this community
Available homes
| Listing | Price | Bed / bath | Status |
|---|---|---|---|
| 8740 Harper Way | $449,990 | 2 bed / 2 bath | Available |
| 8745 Harper Way | $459,990 | 3 bed / 2 bath | Available |
| 8741 Harper Way | $462,490 | 3 bed / 2 bath | Available |
| 8699 Harper Way | $494,990 | 3 bed / 3 bath | Available |
Source: DR Horton
Contact builder

By pressing Contact builder, you agree that Zillow Group and other real estate professionals may call/text you about your inquiry, which may involve use of automated means and prerecorded/artificial voices and applies even if you are registered on a national or state Do Not Call list. You don't need to consent as a condition of buying any property, goods, or services. Message/data rates may apply. You also agree to our Terms of Use.
Learn how to advertise your homesEstimated market value
$410,900
$390,000 - $431,000
Not available
Price history
| Date | Event | Price |
|---|---|---|
| 12/3/2025 | Price change | $411,990+1%$232/sqft |
Source: | ||
| 10/14/2025 | Price change | $407,990-3.5%$230/sqft |
Source: | ||
| 9/24/2025 | Price change | $422,990+1%$238/sqft |
Source: | ||
| 8/20/2025 | Price change | $418,990+1%$236/sqft |
Source: | ||
| 6/30/2025 | Listed for sale | $414,990$234/sqft |
Source: | ||
Public tax history
Monthly payment
Neighborhood: 21601
Nearby schools
GreatSchools rating
- 5/10Easton Elementary SchoolGrades: PK-5Distance: 2.7 mi
- 4/10Easton Middle SchoolGrades: 6-8Distance: 2.7 mi
- 5/10Easton High SchoolGrades: 9-12Distance: 2.7 mi
Schools provided by the builder
- Elementary: Easton Elementary
- Middle: Easton Middle School
- High: Easton High School
- District: Talbot County Public Schools
Source: DR Horton. This data may not be complete. We recommend contacting the local school district to confirm school assignments for this home.
