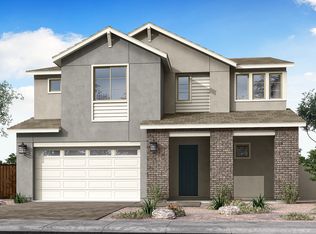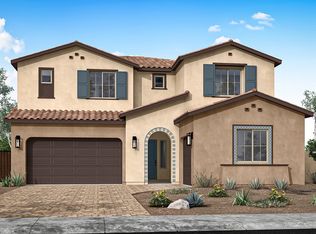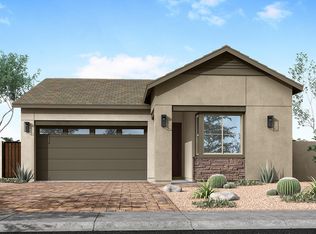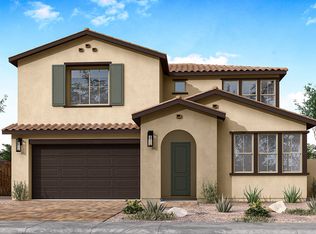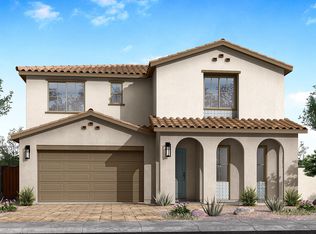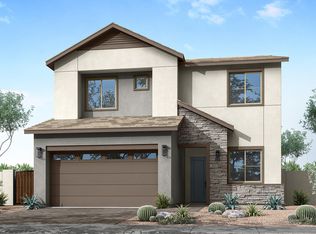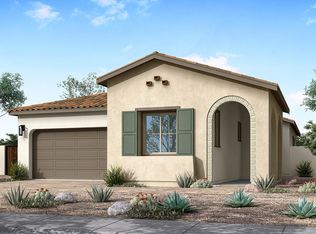Buildable plan: Laurel Plan 4002, Gannet at Waterston Central, Gilbert, AZ 85298
Buildable plan
This is a floor plan you could choose to build within this community.
View move-in ready homesWhat's special
- 110 |
- 9 |
Travel times
Schedule tour
Select your preferred tour type — either in-person or real-time video tour — then discuss available options with the builder representative you're connected with.
Facts & features
Interior
Bedrooms & bathrooms
- Bedrooms: 3
- Bathrooms: 3
- Full bathrooms: 2
- 1/2 bathrooms: 1
Heating
- Natural Gas
Cooling
- Central Air
Features
- Walk-In Closet(s)
Interior area
- Total interior livable area: 2,795 sqft
Video & virtual tour
Property
Parking
- Total spaces: 2
- Parking features: Attached
- Attached garage spaces: 2
Features
- Levels: 2.0
- Stories: 2
Construction
Type & style
- Home type: SingleFamily
- Property subtype: Single Family Residence
Condition
- New Construction
- New construction: Yes
Details
- Builder name: Tri Pointe Homes
Community & HOA
Community
- Subdivision: Gannet at Waterston Central
HOA
- Has HOA: Yes
- HOA fee: $165 monthly
Location
- Region: Gilbert
Financial & listing details
- Price per square foot: $245/sqft
- Date on market: 12/14/2025
About the community
Source: TRI Pointe Homes
5 homes in this community
Available homes
| Listing | Price | Bed / bath | Status |
|---|---|---|---|
| 5891 S Granite St | $831,250 | 4 bed / 4 bath | Available |
| 1534 E Coconino Way | $1,134,268 | 4 bed / 4 bath | Available |
| 1526 E Coconino Way | $1,138,109 | 4 bed / 3 bath | Available |
| 1492 E Prescott St | $798,959 | 4 bed / 4 bath | Pending |
| 5927 S Granite St | $824,691 | 4 bed / 4 bath | Pending |
Source: TRI Pointe Homes
Contact builder

By pressing Contact builder, you agree that Zillow Group and other real estate professionals may call/text you about your inquiry, which may involve use of automated means and prerecorded/artificial voices and applies even if you are registered on a national or state Do Not Call list. You don't need to consent as a condition of buying any property, goods, or services. Message/data rates may apply. You also agree to our Terms of Use.
Learn how to advertise your homesEstimated market value
Not available
Estimated sales range
Not available
$3,550/mo
Price history
| Date | Event | Price |
|---|---|---|
| 4/24/2025 | Listed for sale | $686,000$245/sqft |
Source: | ||
Public tax history
Monthly payment
Neighborhood: 85298
Nearby schools
GreatSchools rating
- 8/10Audrey & Robert Ryan Elementary SchoolGrades: PK-6Distance: 1.3 mi
- 10/10Perry High SchoolGrades: 8-12Distance: 1.3 mi
- 7/10Willie & Coy Payne Jr. High SchoolGrades: 7-8Distance: 3.4 mi
Schools provided by the builder
- Elementary: Ryan Elementary
- Middle: Payne Junior High School
- High: Perry High School
- District: Chandler Unified School District
Source: TRI Pointe Homes. This data may not be complete. We recommend contacting the local school district to confirm school assignments for this home.
