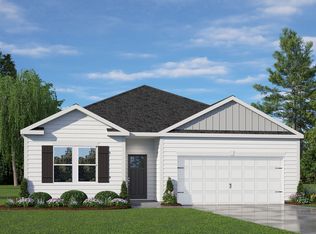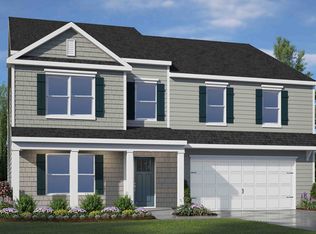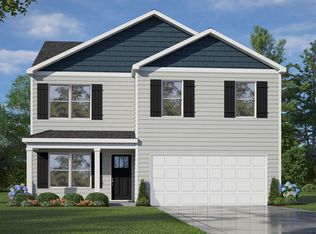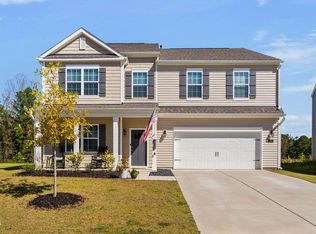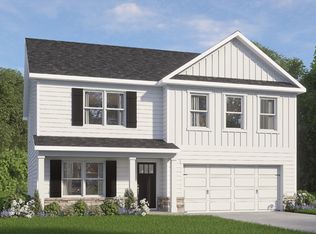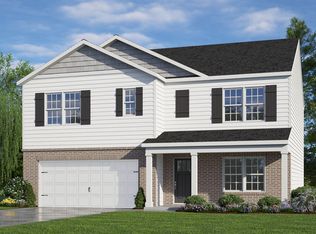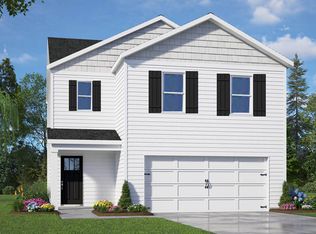Buildable plan: WILMINGTON, Galvins Ridge, Sanford, NC 27330
Buildable plan
This is a floor plan you could choose to build within this community.
View move-in ready homesWhat's special
- 38 |
- 7 |
Travel times
Schedule tour
Select your preferred tour type — either in-person or real-time video tour — then discuss available options with the builder representative you're connected with.
Facts & features
Interior
Bedrooms & bathrooms
- Bedrooms: 4
- Bathrooms: 3
- Full bathrooms: 2
- 1/2 bathrooms: 1
Interior area
- Total interior livable area: 2,824 sqft
Property
Parking
- Total spaces: 2
- Parking features: Garage
- Garage spaces: 2
Features
- Levels: 2.0
- Stories: 2
Construction
Type & style
- Home type: SingleFamily
- Property subtype: Single Family Residence
Condition
- New Construction
- New construction: Yes
Details
- Builder name: D.R. Horton
Community & HOA
Community
- Subdivision: Galvins Ridge
Location
- Region: Sanford
Financial & listing details
- Price per square foot: $138/sqft
- Date on market: 12/12/2025
About the community
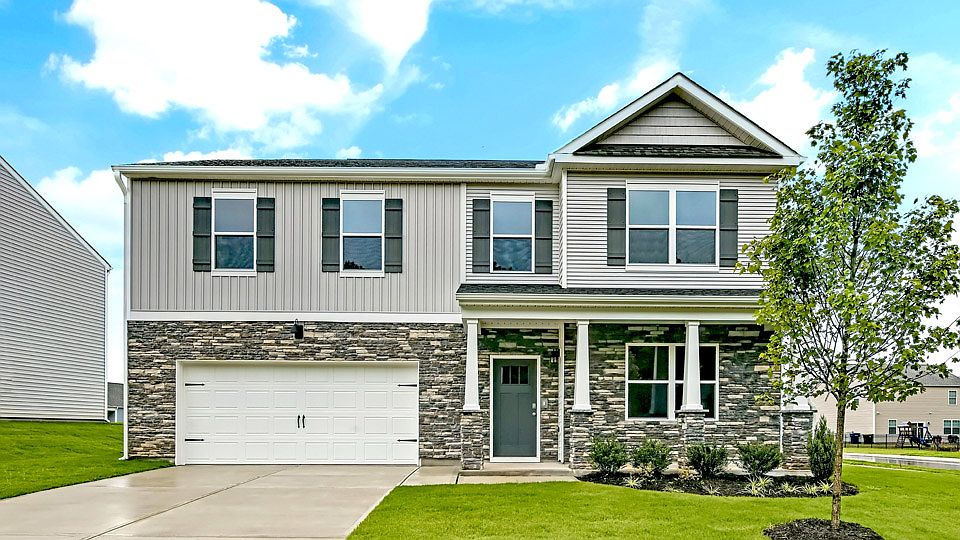
Source: DR Horton
8 homes in this community
Available homes
| Listing | Price | Bed / bath | Status |
|---|---|---|---|
| 502 Ashley Run | $356,341 | 4 bed / 2 bath | Available |
| 206 Pisgah St | $360,840 | 4 bed / 2 bath | Available |
| 507 Ashley Run | $360,840 | 4 bed / 2 bath | Available |
| 506 Ashley Run | $368,590 | 4 bed / 3 bath | Available |
| 144 Pisgah St | $391,040 | 4 bed / 3 bath | Available |
| 210 Pisgah St | $406,090 | 4 bed / 3 bath | Available |
| 503 Ashley Run | $442,090 | 4 bed / 4 bath | Available |
| 207 Pisgah Street | $365,990 | 4 bed / 3 bath | Pending |
Source: DR Horton
Contact builder

By pressing Contact builder, you agree that Zillow Group and other real estate professionals may call/text you about your inquiry, which may involve use of automated means and prerecorded/artificial voices and applies even if you are registered on a national or state Do Not Call list. You don't need to consent as a condition of buying any property, goods, or services. Message/data rates may apply. You also agree to our Terms of Use.
Learn how to advertise your homesEstimated market value
Not available
Estimated sales range
Not available
$2,400/mo
Price history
| Date | Event | Price |
|---|---|---|
| 11/8/2025 | Price change | $388,990-2.5%$138/sqft |
Source: | ||
| 8/22/2025 | Listed for sale | $398,990$141/sqft |
Source: | ||
| 7/4/2025 | Listing removed | $398,990$141/sqft |
Source: | ||
| 6/3/2025 | Price change | $398,990+0.5%$141/sqft |
Source: | ||
| 2/18/2025 | Price change | $396,990+0.8%$141/sqft |
Source: | ||
Public tax history
Monthly payment
Neighborhood: 27330
Nearby schools
GreatSchools rating
- 8/10Deep River Elementary SchoolGrades: K-5Distance: 1.8 mi
- 4/10East Lee Middle SchoolGrades: 6-8Distance: 7.7 mi
- 9/10Lee Early CollegeGrades: 9-12Distance: 6.7 mi
Schools provided by the builder
- Elementary: Deep River Elementary
- Middle: East Lee Middle School
- High: Lee County High School
- District: Lee County Schools
Source: DR Horton. This data may not be complete. We recommend contacting the local school district to confirm school assignments for this home.

