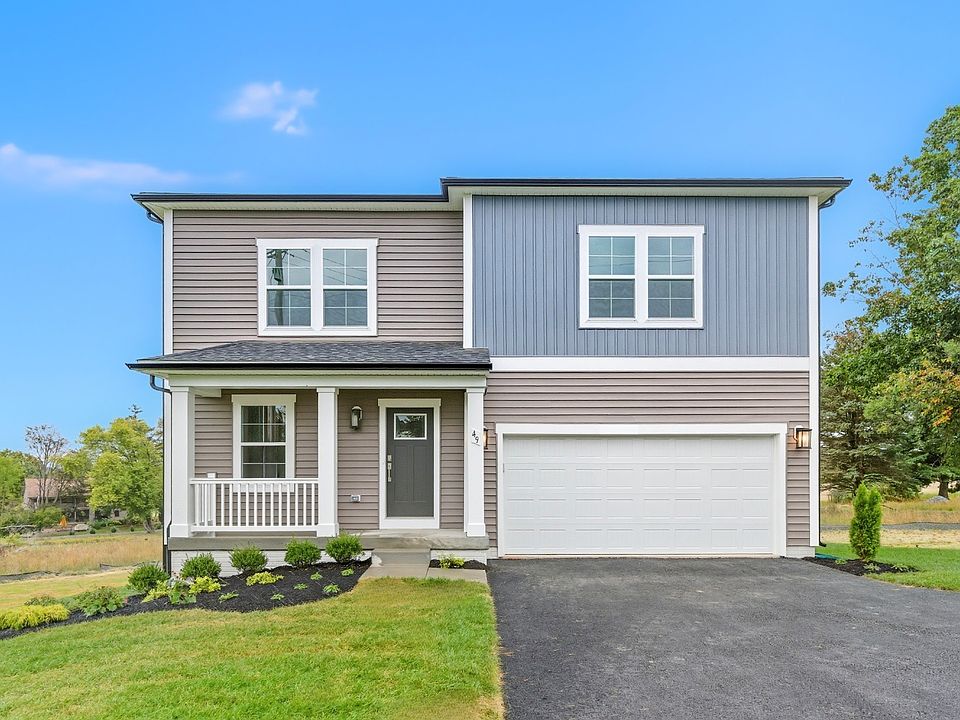Welcome to the Crafton II, a beautifully designed floor plan offering the flexibility needed to truly make it your own! As you enter the home, you'll be greeted by a spacious family room, powder room, and stairs leading up to the second level. You can also access the house through the attached 2-car garage, which is weather-protected. The dining and kitchen area is quite roomy, with a generously sized island that extends into the open-concept family space. Moving on to the second level, there's a beautiful owner's suite with a large walk-in closet and an en-suite bath, featuring dual vanity sinks and a soaking tub. To make this space even more luxurious, consider upgrading to a seated shower! For added convenience, the laundry room is located on the second level within close proximity to the owner's suite and secondary bedrooms. Additionally, the Crafton II's offers a finished lower level option, adding a secondary family room or game room, ample storage space, and another full bath. With its open-concept design and endless upgrade options, the Crafton II offers the flexibility needed to customize your living space and create your dream home!
from $342,990
Buildable plan: Crafton II, The Gallery Single Family Homes, Martinsburg, WV 25403
4beds
1,800sqft
Single Family Residence
Built in 2025
-- sqft lot
$343,100 Zestimate®
$191/sqft
$-- HOA
Buildable plan
This is a floor plan you could choose to build within this community.
View move-in ready homesWhat's special
Finished lower level optionEn-suite bathSoaking tubDual vanity sinksSpacious family roomGenerously sized islandOpen-concept family space
Call: (681) 248-8145
- 24 |
- 2 |
Travel times
Schedule tour
Select your preferred tour type — either in-person or real-time video tour — then discuss available options with the builder representative you're connected with.
Facts & features
Interior
Bedrooms & bathrooms
- Bedrooms: 4
- Bathrooms: 3
- Full bathrooms: 2
- 1/2 bathrooms: 1
Interior area
- Total interior livable area: 1,800 sqft
Video & virtual tour
Property
Parking
- Total spaces: 2
- Parking features: Garage
- Garage spaces: 2
Features
- Levels: 2.0
- Stories: 2
Construction
Type & style
- Home type: SingleFamily
- Property subtype: Single Family Residence
Condition
- New Construction
- New construction: Yes
Details
- Builder name: DRB Homes
Community & HOA
Community
- Subdivision: The Gallery Single Family Homes
Location
- Region: Martinsburg
Financial & listing details
- Price per square foot: $191/sqft
- Date on market: 8/6/2025
About the community
Welcome to The Gallery, where thoughtfully crafted new homes meet the charm of Martinsburg's scenic west end. Starting from just $328,990, this community offers the lowest-priced single-family homes in the city-without compromising on quality, location, or design.
Choose from spacious floor plans ranging from 1,400 to over 2,000 sq ft, with options for open-concept layouts or traditional designs. Each home features modern finishes, two-car garages, and access to our Design Studio, where you can personalize everything from flooring to fixtures to fit your unique style.
Nestled near Poor House Farm Park, Frog Hollow Trail, and Orr's Farmers Market, The Gallery blends natural beauty with everyday convenience. You're just minutes from Main Street Martinsburg, The Commons Shopping Center, and I-81, making commuting and weekend outings effortless. Whether you're looking for a quick move-in or a to-be-built home tailored to your vision, The Gallery offers flexibility, affordability, and a true sense of community.
For more information, visit the Martinsburg Station Sales Office: 200 Hillsdale Place, Martinsburg, WV 25403
Mon. 12pm - 5pm | Tues thru Sat. 10am - 5pm | Sun. 12pm -5pm
Source: DRB Homes

