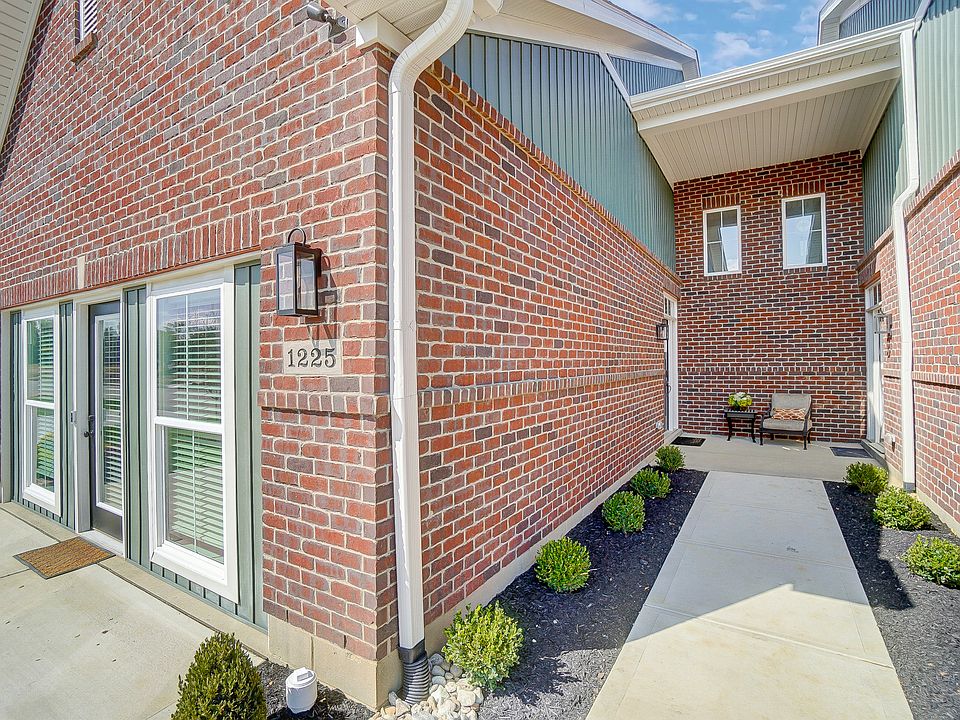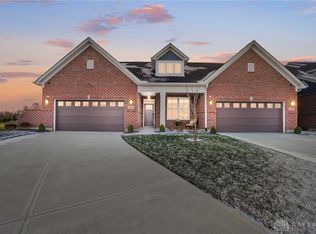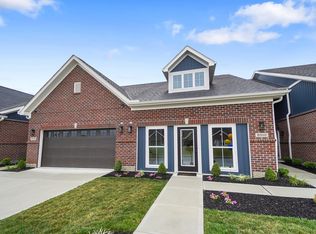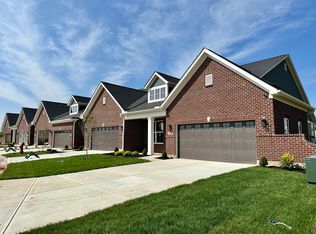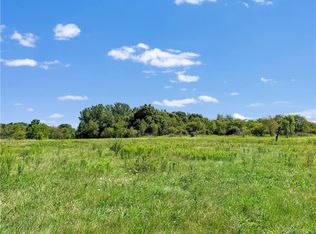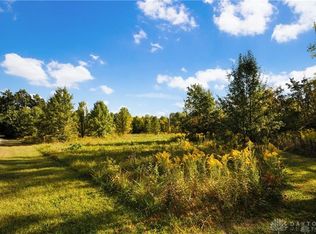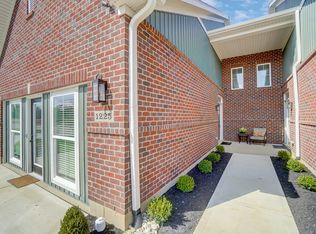2014 Cedar Lake Dr, Dayton, OH 45424
Empty lot
Start from scratch — choose the details to create your dream home from the ground up.
View plans available for this lotWhat's special
- 10 |
- 0 |
Travel times
Schedule tour
Select your preferred tour type — either in-person or real-time video tour — then discuss available options with the builder representative you're connected with.
Facts & features
Interior
Bedrooms & bathrooms
- Bedrooms: 2
- Bathrooms: 2
- Full bathrooms: 2
Heating
- Natural Gas, Forced Air
Cooling
- Central Air
Features
- Wired for Data, Walk-In Closet(s)
- Windows: Double Pane Windows
Interior area
- Total interior livable area: 1,660 sqft
Property
Parking
- Total spaces: 2
- Parking features: Attached
- Attached garage spaces: 2
Features
- Levels: 1.0
- Stories: 1
- Patio & porch: Deck, Patio
Details
- Parcel number: P70039100121
Community & HOA
Community
- Subdivision: The Gables of Huber Heights
HOA
- Has HOA: Yes
- HOA fee: $165 monthly
Location
- Region: Dayton
Financial & listing details
- Price per square foot: $229/sqft
- Tax assessed value: $30,690
- Annual tax amount: $579
- Date on market: 1/26/2024
About the community
Source: Charles Simms Development
12 homes in this community
Available homes
| Listing | Price | Bed / bath | Status |
|---|---|---|---|
| 1233 Gable Way | $354,900 | 3 bed / 3 bath | Move-in ready |
| 1239 Gable Way | $374,900 | 3 bed / 3 bath | Move-in ready |
| 1235 Gable Way | $349,900 | 3 bed / 3 bath | Available |
| 2020 Cedar Lake Dr | $394,900 | 2 bed / 2 bath | Available |
| 2024 Cedar Lake Dr | $399,900 | 3 bed / 3 bath | Available |
| 2036 Cedar Lake Dr | $399,900 | 3 bed / 3 bath | Available |
Available lots
| Listing | Price | Bed / bath | Status |
|---|---|---|---|
Current home: 2014 Cedar Lake Dr | $379,900+ | 2 bed / 2 bath | Customizable |
| 2008 Cedar Lake Dr | $364,900+ | 3 bed / 3 bath | Customizable |
| 1217 Gable Way | $379,900+ | 2 bed / 2 bath | Customizable |
| 1221 Gable Way | $379,900+ | 2 bed / 2 bath | Customizable |
| 1227 Gable Way | $379,900+ | 2 bed / 2 bath | Customizable |
| 2002 Cedar Lake Dr | $379,900+ | 2 bed / 2 bath | Customizable |
Source: Charles Simms Development
Contact builder

By pressing Contact builder, you agree that Zillow Group and other real estate professionals may call/text you about your inquiry, which may involve use of automated means and prerecorded/artificial voices and applies even if you are registered on a national or state Do Not Call list. You don't need to consent as a condition of buying any property, goods, or services. Message/data rates may apply. You also agree to our Terms of Use.
Learn how to advertise your homesEstimated market value
Not available
Estimated sales range
Not available
$2,043/mo
Price history
| Date | Event | Price |
|---|---|---|
| 2/14/2025 | Sold | $395,820+1.5%$238/sqft |
Source: | ||
| 11/11/2024 | Pending sale | $389,900+2.6%$235/sqft |
Source: | ||
| 4/25/2024 | Price change | $379,900-2.6%$229/sqft |
Source: | ||
| 3/25/2024 | Price change | $389,900+1.3%$235/sqft |
Source: DABR MLS #907561 | ||
| 1/26/2024 | Listed for sale | $384,900$232/sqft |
Source: | ||
Public tax history
| Year | Property taxes | Tax assessment |
|---|---|---|
| 2024 | $579 | $10,740 |
Find assessor info on the county website
Monthly payment
Neighborhood: 45424
Nearby schools
GreatSchools rating
- 6/10Charles Huber Elementary SchoolGrades: K-6Distance: 1.5 mi
- 2/10Weisenborn Middle SchoolGrades: 7-8Distance: 3.5 mi
- 4/10Wayne High SchoolGrades: 9-12Distance: 3.1 mi
