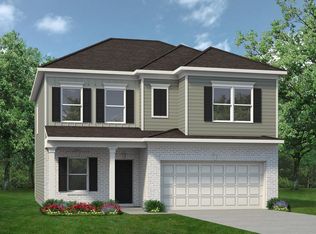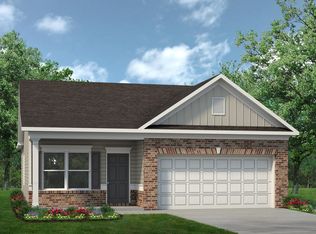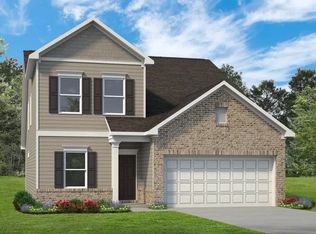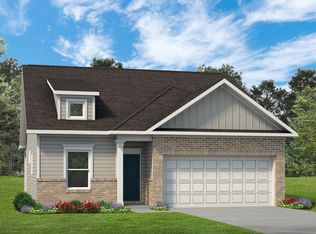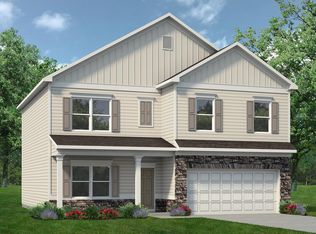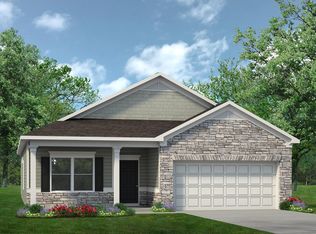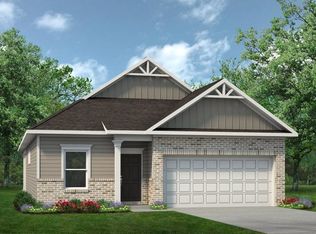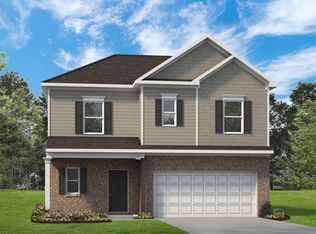Buildable plan: The Caldwell, Fulshear Lakes 45's, Fulshear, TX 77441
Buildable plan
This is a floor plan you could choose to build within this community.
View move-in ready homesWhat's special
- 53 |
- 7 |
Travel times
Schedule tour
Select your preferred tour type — either in-person or real-time video tour — then discuss available options with the builder representative you're connected with.
Facts & features
Interior
Bedrooms & bathrooms
- Bedrooms: 3
- Bathrooms: 3
- Full bathrooms: 2
- 1/2 bathrooms: 1
Heating
- Natural Gas, Electric, Heat Pump
Cooling
- Central Air
Features
- Walk-In Closet(s)
- Has fireplace: Yes
Interior area
- Total interior livable area: 2,276 sqft
Video & virtual tour
Property
Parking
- Total spaces: 2
- Parking features: Attached
- Attached garage spaces: 2
Features
- Levels: 2.0
- Stories: 2
Construction
Type & style
- Home type: SingleFamily
- Property subtype: Single Family Residence
Condition
- New Construction
- New construction: Yes
Details
- Builder name: Smith Douglas Homes
Community & HOA
Community
- Subdivision: Fulshear Lakes 45's
HOA
- Has HOA: Yes
Location
- Region: Fulshear
Financial & listing details
- Price per square foot: $139/sqft
- Date on market: 1/23/2026
About the community
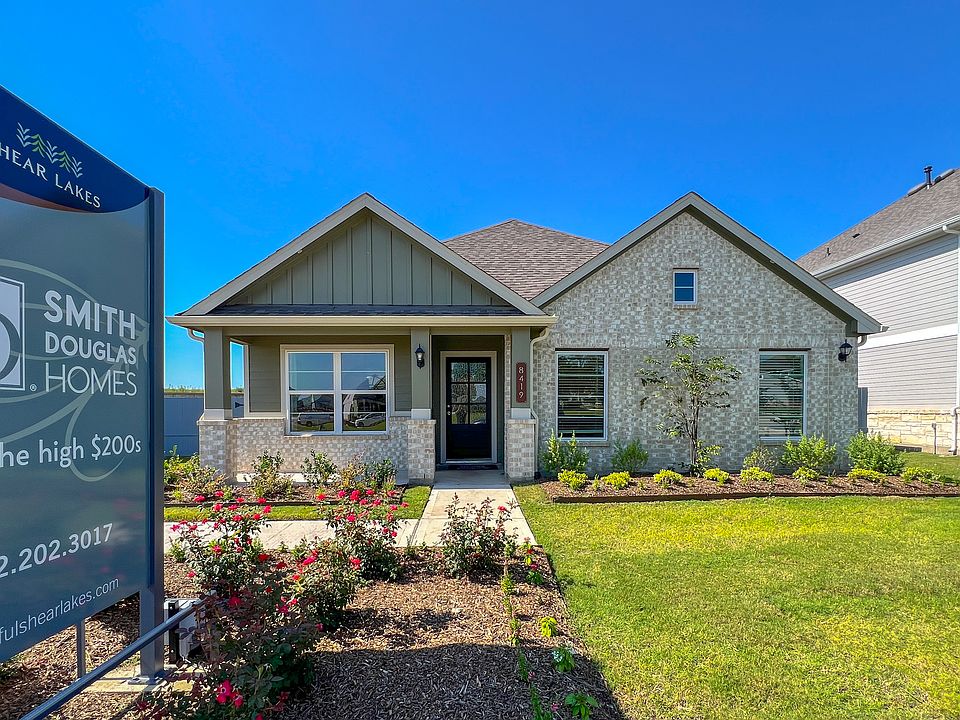
Source: Smith Douglas Homes
4 homes in this community
Available homes
| Listing | Price | Bed / bath | Status |
|---|---|---|---|
| 32606 American Deerweed Dr | $278,990 | 3 bed / 2 bath | Available |
| 8014 Wandering Glider Dr | $333,145 | 3 bed / 2 bath | Available |
| 8034 Wandering Glider Dr | $334,155 | 3 bed / 2 bath | Available |
| 8038 Wandering Glider Dr | $352,115 | 4 bed / 3 bath | Available |
Source: Smith Douglas Homes
Contact builder

By pressing Contact builder, you agree that Zillow Group and other real estate professionals may call/text you about your inquiry, which may involve use of automated means and prerecorded/artificial voices and applies even if you are registered on a national or state Do Not Call list. You don't need to consent as a condition of buying any property, goods, or services. Message/data rates may apply. You also agree to our Terms of Use.
Learn how to advertise your homesEstimated market value
Not available
Estimated sales range
Not available
$2,545/mo
Price history
| Date | Event | Price |
|---|---|---|
| 1/16/2026 | Price change | $315,990+0.6%$139/sqft |
Source: | ||
| 8/1/2025 | Price change | $313,990+0.6%$138/sqft |
Source: | ||
| 2/4/2025 | Price change | $311,990-2.8%$137/sqft |
Source: | ||
| 12/11/2024 | Price change | $320,990-3%$141/sqft |
Source: | ||
| 7/2/2024 | Price change | $330,990+1.5%$145/sqft |
Source: | ||
Public tax history
Monthly payment
Neighborhood: 77441
Nearby schools
GreatSchools rating
- 8/10Fletcher Morgan Jr Elementary SchoolGrades: PK-5Distance: 0.5 mi
- 7/10Dean Leaman Junior High SchoolGrades: 6-8Distance: 2.8 mi
- 8/10Fulshear High SchoolGrades: 9-12Distance: 2.8 mi
