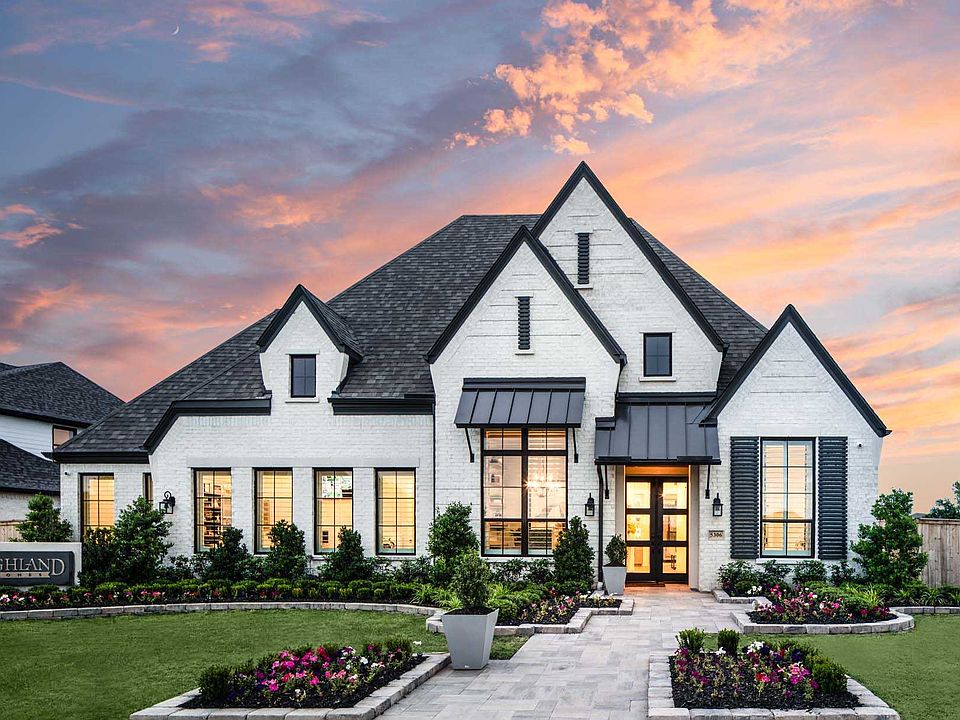Available homes
- Facts: 5 bedrooms. 4 bath. 3251 square feet.
- 5 bd
- 4 ba
- 3,251 sqft
4314 Southpoint Way, Fulshear, TX 77441Available3D Tour - Facts: 4 bedrooms. 4 bath. 3050 square feet.
- 4 bd
- 4 ba
- 3,050 sqft
4426 Heather Crossing Rd, Fulshear, TX 77441Available3D Tour - Facts: 5 bedrooms. 5 bath. 3827 square feet.
- 5 bd
- 5 ba
- 3,827 sqft
4414 Driftrose Dr, Fulshear, TX 77441Available3D Tour - Facts: 4 bedrooms. 5 bath. 3032 square feet.
- 4 bd
- 5 ba
- 3,032 sqft
4407 Rain Lily Ct, Fulshear, TX 77441Available3D Tour - Facts: 4 bedrooms. 5 bath. 2938 square feet.
- 4 bd
- 5 ba
- 2,938 sqft
4403 Driftrose Dr, Fulshear, TX 77441Available3D Tour

