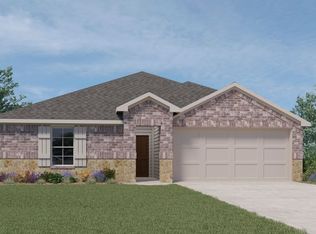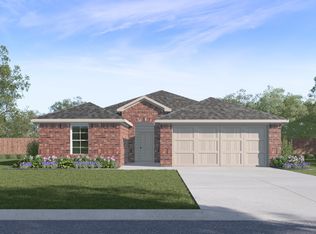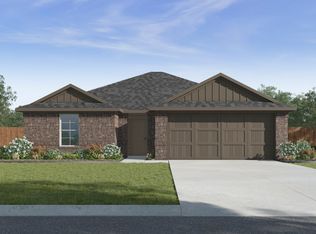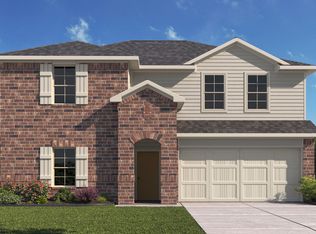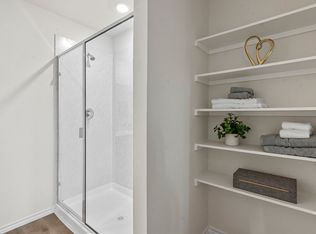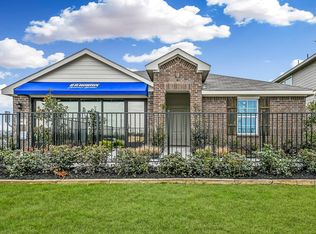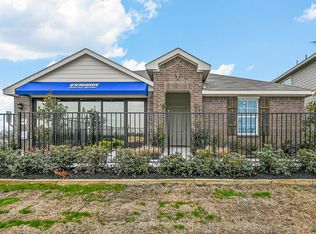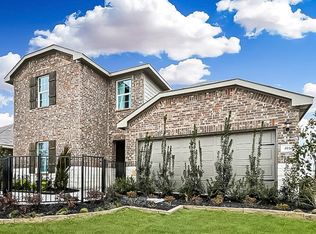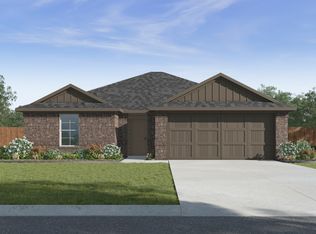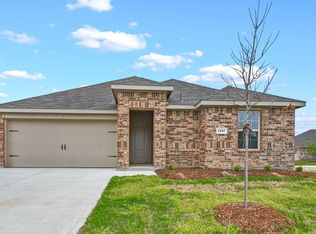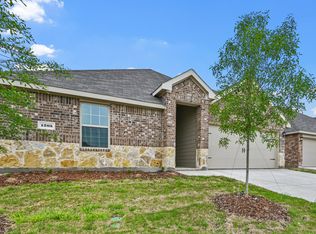Buildable plan: Huntsville, Frontier Pointe, Princeton, TX 75407
Buildable plan
This is a floor plan you could choose to build within this community.
View move-in ready homesWhat's special
- 43 |
- 4 |
Travel times
Schedule tour
Select your preferred tour type — either in-person or real-time video tour — then discuss available options with the builder representative you're connected with.
Facts & features
Interior
Bedrooms & bathrooms
- Bedrooms: 4
- Bathrooms: 2
- Full bathrooms: 2
Interior area
- Total interior livable area: 1,791 sqft
Property
Parking
- Total spaces: 2
- Parking features: Garage
- Garage spaces: 2
Features
- Levels: 1.0
- Stories: 1
Construction
Type & style
- Home type: SingleFamily
- Property subtype: Single Family Residence
Condition
- New Construction
- New construction: Yes
Details
- Builder name: D.R. Horton
Community & HOA
Community
- Subdivision: Frontier Pointe
Location
- Region: Princeton
Financial & listing details
- Price per square foot: $179/sqft
- Date on market: 12/26/2025
About the community
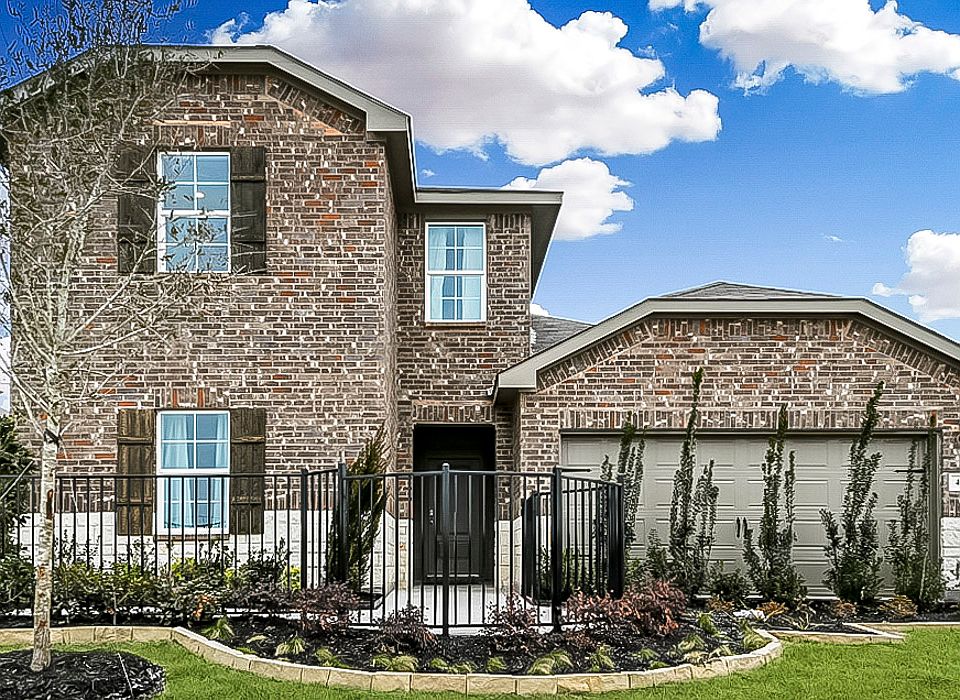
Source: DR Horton
10 homes in this community
Available homes
| Listing | Price | Bed / bath | Status |
|---|---|---|---|
| 3918 Applewood Trl | $239,990 | 3 bed / 2 bath | Available |
| 3921 Oakcrest Ln | $248,990 | 3 bed / 2 bath | Available |
| 4101 Oakcrest Ln | $248,990 | 3 bed / 2 bath | Available |
| 405 Pineywood Trl | $253,990 | 3 bed / 2 bath | Available |
| 412 Wild Rose Way | $272,990 | 4 bed / 2 bath | Available |
| 509 Yellow Rose Rd | $277,990 | 4 bed / 2 bath | Available |
| 3945 Oakcrest Ln | $279,990 | 4 bed / 2 bath | Available |
| 512 Yellow Rose Rd | $279,990 | 4 bed / 2 bath | Available |
| 4014 Applewood Trl | $326,990 | 4 bed / 3 bath | Available |
| 3908 Oakcrest Ln | $331,990 | 4 bed / 3 bath | Available |
Source: DR Horton
Contact builder

By pressing Contact builder, you agree that Zillow Group and other real estate professionals may call/text you about your inquiry, which may involve use of automated means and prerecorded/artificial voices and applies even if you are registered on a national or state Do Not Call list. You don't need to consent as a condition of buying any property, goods, or services. Message/data rates may apply. You also agree to our Terms of Use.
Learn how to advertise your homesEstimated market value
$282,200
$268,000 - $296,000
$2,016/mo
Price history
| Date | Event | Price |
|---|---|---|
| 12/14/2024 | Listed for sale | $320,990$179/sqft |
Source: | ||
Public tax history
Monthly payment
Neighborhood: 75407
Nearby schools
GreatSchools rating
- 7/10Harper Elementary SchoolGrades: PK-5Distance: 2.5 mi
- 7/10Clark MiddleGrades: 6-8Distance: 4.7 mi
- 6/10Princeton High SchoolGrades: 9-12Distance: 4.6 mi
Schools provided by the builder
- Elementary: James Elementary School
- Middle: Mattei Middle School
- High: Princeton High School
- District: Princeton ISD
Source: DR Horton. This data may not be complete. We recommend contacting the local school district to confirm school assignments for this home.
