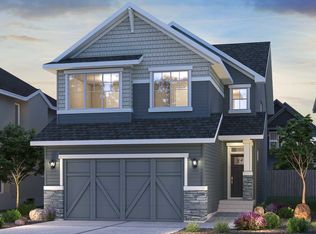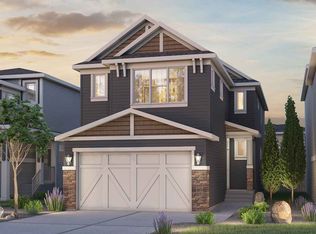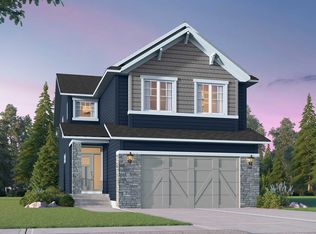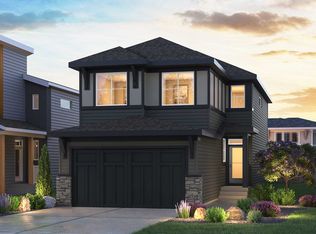Buildable plan: Columbia 26, Front Garage Conventional at Livingston, Calgary, AB T3P 1R5
Buildable plan
This is a floor plan you could choose to build within this community.
View move-in ready homesWhat's special
- 9 |
- 0 |
Travel times
Schedule tour
Select your preferred tour type — either in-person or real-time video tour — then discuss available options with the builder representative you're connected with.
Facts & features
Interior
Bedrooms & bathrooms
- Bedrooms: 3
- Bathrooms: 3
- Full bathrooms: 2
- 1/2 bathrooms: 1
Interior area
- Total interior livable area: 2,589 sqft
Property
Parking
- Total spaces: 2
- Parking features: Garage
- Garage spaces: 2
Features
- Levels: 2.0
- Stories: 2
Construction
Type & style
- Home type: SingleFamily
- Property subtype: Single Family Residence
Condition
- New Construction
- New construction: Yes
Details
- Builder name: Brookfield Residential
Community & HOA
Community
- Subdivision: Front Garage Conventional at Livingston
Location
- Region: Calgary
Financial & listing details
- Price per square foot: C$323/sqft
- Date on market: 12/18/2025
About the community
Your Home. Your Bonus.
For a limited time, choose either a fully developed basement, interior upgrades, or savings on your new single family Brookfield Residential home. Three ways to save, one exclusive opportunity. Your home should reflect how you live, which iSource: Brookfield Residential Canada
Contact builder

By pressing Contact builder, you agree that Zillow Group and other real estate professionals may call/text you about your inquiry, which may involve use of automated means and prerecorded/artificial voices and applies even if you are registered on a national or state Do Not Call list. You don't need to consent as a condition of buying any property, goods, or services. Message/data rates may apply. You also agree to our Terms of Use.
Learn how to advertise your homesEstimated market value
Not available
Estimated sales range
Not available
$2,909/mo
Price history
| Date | Event | Price |
|---|---|---|
| 10/13/2025 | Price change | C$835,000-0.1%C$323/sqft |
Source: | ||
| 9/18/2025 | Price change | C$835,900+0.1%C$323/sqft |
Source: | ||
| 6/7/2025 | Price change | C$835,000+0.6%C$323/sqft |
Source: | ||
| 5/17/2025 | Price change | C$830,000+0.3%C$321/sqft |
Source: | ||
| 4/1/2025 | Price change | C$827,400-2.4%C$320/sqft |
Source: | ||
Public tax history
Your Home. Your Bonus.
For a limited time, choose either a fully developed basement, interior upgrades, or savings on your new single family Brookfield Residential home. Three ways to save, one exclusive opportunity. Your home should reflect how you live, which iSource: Brookfield ResidentialNeighborhood: Livingston
Nearby schools
GreatSchools rating
No schools nearby
We couldn't find any schools near this home.




