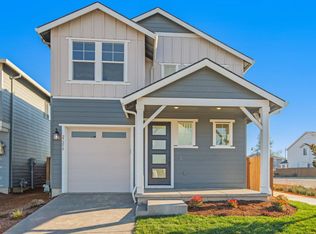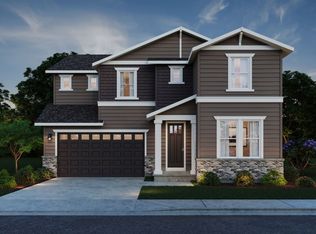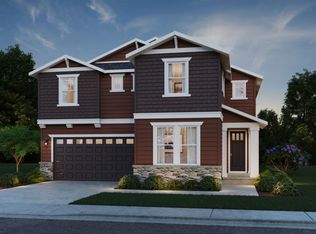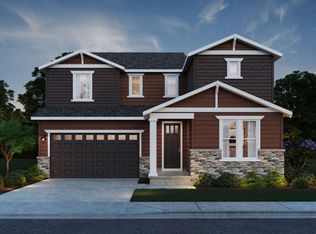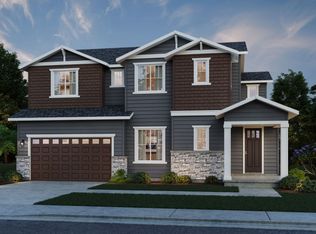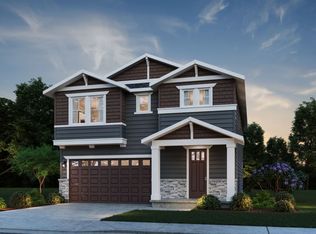Buildable plan: Andover III, Frog Pond, Wilsonville, OR 97070
Buildable plan
This is a floor plan you could choose to build within this community.
View move-in ready homesWhat's special
- 101 |
- 6 |
Travel times
Schedule tour
Select your preferred tour type — either in-person or real-time video tour — then discuss available options with the builder representative you're connected with.
Facts & features
Interior
Bedrooms & bathrooms
- Bedrooms: 3
- Bathrooms: 3
- Full bathrooms: 2
- 1/2 bathrooms: 1
Interior area
- Total interior livable area: 2,667 sqft
Video & virtual tour
Property
Parking
- Total spaces: 2
- Parking features: Garage
- Garage spaces: 2
Features
- Levels: 2.0
- Stories: 2
Construction
Type & style
- Home type: SingleFamily
- Property subtype: Single Family Residence
Condition
- New Construction
- New construction: Yes
Details
- Builder name: Pulte Homes
Community & HOA
Community
- Subdivision: Frog Pond
Location
- Region: Wilsonville
Financial & listing details
- Price per square foot: $264/sqft
- Date on market: 11/24/2025
About the community
Source: Pulte
8 homes in this community
Available homes
| Listing | Price | Bed / bath | Status |
|---|---|---|---|
| 6749 SW Windflower St | $849,990 | 5 bed / 3 bath | Available |
| 6760 SW Windflower St | $961,334 | 5 bed / 3 bath | Available |
| 6761 SW Windflower St | $1,029,329 | 4 bed / 5 bath | Available |
| 27225 SW Yarrow Ln | $859,990 | 5 bed / 3 bath | Pending |
Available lots
| Listing | Price | Bed / bath | Status |
|---|---|---|---|
| 27260 SW Larkspur Ter | $649,990+ | 3 bed / 3 bath | Customizable |
| 27272 SW Larkspur Ter | $714,990+ | 3 bed / 3 bath | Customizable |
| 6773 SW Windflower St | $749,990+ | 4 bed / 4 bath | Customizable |
| 6822 SW Trillium St | $864,990+ | 4 bed / 5 bath | Customizable |
Source: Pulte
Contact builder

By pressing Contact builder, you agree that Zillow Group and other real estate professionals may call/text you about your inquiry, which may involve use of automated means and prerecorded/artificial voices and applies even if you are registered on a national or state Do Not Call list. You don't need to consent as a condition of buying any property, goods, or services. Message/data rates may apply. You also agree to our Terms of Use.
Learn how to advertise your homesEstimated market value
$698,300
$663,000 - $733,000
$3,786/mo
Price history
| Date | Event | Price |
|---|---|---|
| 4/27/2024 | Listed for sale | $704,990$264/sqft |
Source: | ||
Public tax history
Monthly payment
Neighborhood: 97070
Nearby schools
GreatSchools rating
- 7/10Boeckman Creek Primary SchoolGrades: PK-5Distance: 1 mi
- 4/10Meridian Creek Middle SchoolGrades: 6-8Distance: 0.6 mi
- 9/10Wilsonville High SchoolGrades: 9-12Distance: 1.2 mi
