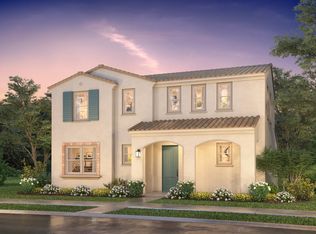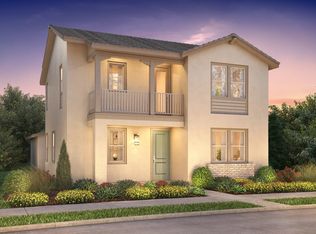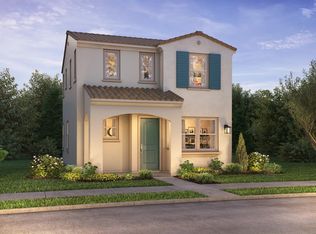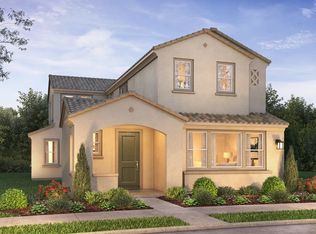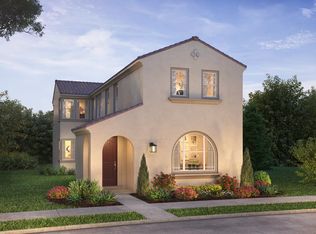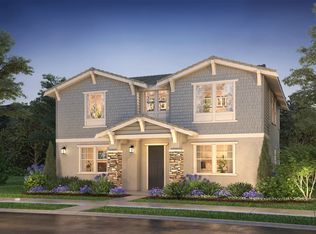Buildable plan: Plan 8, Fresco at Del Sol, Ventura, CA 93004
Buildable plan
This is a floor plan you could choose to build within this community.
View move-in ready homesWhat's special
- 180 |
- 8 |
Travel times
Schedule tour
Select your preferred tour type — either in-person or real-time video tour — then discuss available options with the builder representative you're connected with.
Facts & features
Interior
Bedrooms & bathrooms
- Bedrooms: 4
- Bathrooms: 3
- Full bathrooms: 3
Interior area
- Total interior livable area: 2,942 sqft
Video & virtual tour
Property
Parking
- Total spaces: 2
- Parking features: Garage
- Garage spaces: 2
Construction
Type & style
- Home type: SingleFamily
- Property subtype: Single Family Residence
Condition
- New Construction
- New construction: Yes
Details
- Builder name: Shea Homes
Community & HOA
Community
- Subdivision: Fresco at Del Sol
Location
- Region: Ventura
Financial & listing details
- Price per square foot: $386/sqft
- Date on market: 12/18/2025
About the community
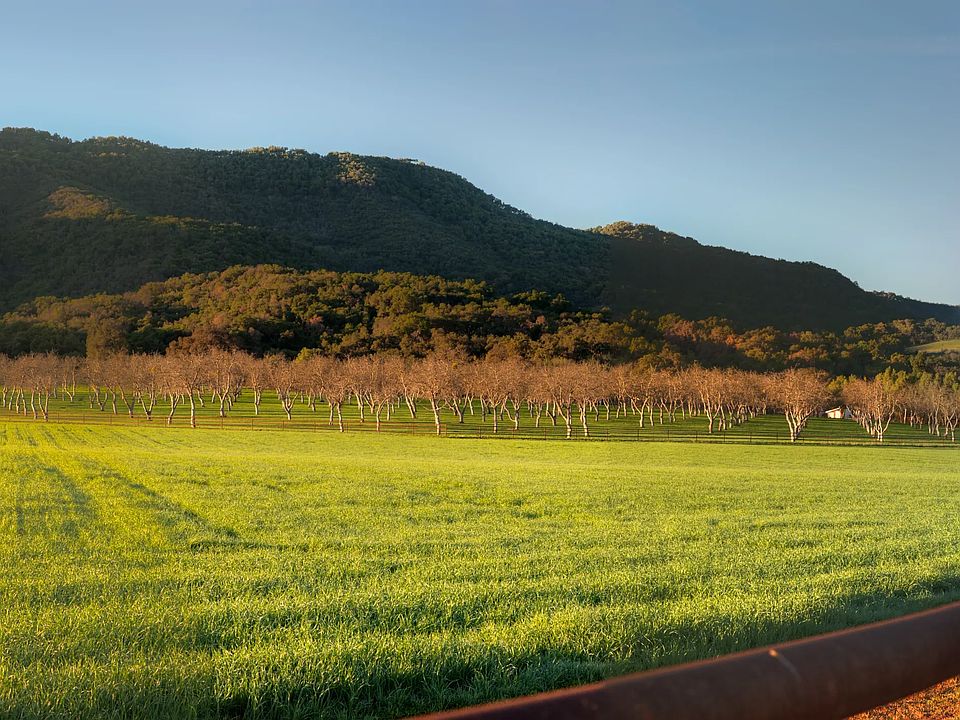
Source: Shea Homes
Contact builder

By pressing Contact builder, you agree that Zillow Group and other real estate professionals may call/text you about your inquiry, which may involve use of automated means and prerecorded/artificial voices and applies even if you are registered on a national or state Do Not Call list. You don't need to consent as a condition of buying any property, goods, or services. Message/data rates may apply. You also agree to our Terms of Use.
Learn how to advertise your homesEstimated market value
Not available
Estimated sales range
Not available
$4,949/mo
Price history
| Date | Event | Price |
|---|---|---|
| 11/12/2025 | Price change | $1,135,0900%$386/sqft |
Source: | ||
| 11/4/2025 | Price change | $1,135,337-0.1%$386/sqft |
Source: | ||
| 10/28/2025 | Price change | $1,136,077+5.3%$386/sqft |
Source: | ||
| 9/30/2025 | Price change | $1,078,750+1.7%$367/sqft |
Source: | ||
| 9/3/2025 | Price change | $1,061,110-8.1%$361/sqft |
Source: | ||
Public tax history
Monthly payment
Neighborhood: Wells
Nearby schools
GreatSchools rating
- 8/10Academy Of Technology & Leadership At SaticoyGrades: K-6Distance: 0.5 mi
- 5/10Balboa Middle SchoolGrades: 6-8Distance: 3.1 mi
- 5/10Buena High SchoolGrades: 9-12Distance: 3.5 mi
Schools provided by the builder
- Elementary: ATLAS Elementary
- Middle: Balboa Middle School
- High: Buena High School
- District: Ventura Unified School District
Source: Shea Homes. This data may not be complete. We recommend contacting the local school district to confirm school assignments for this home.
