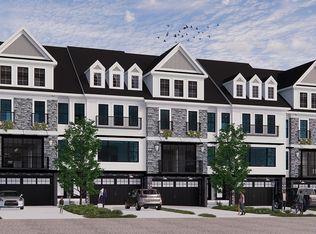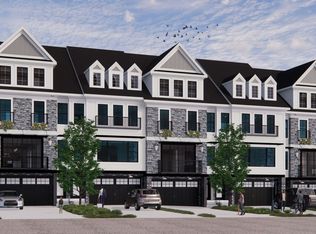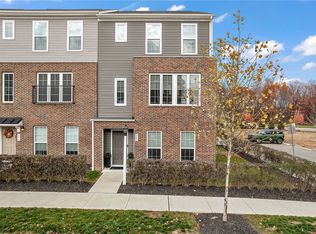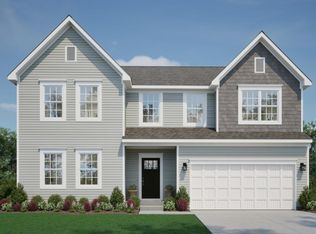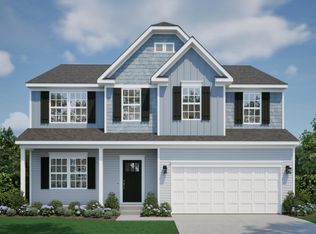Buildable plan: The Chelsea, Freeport Greene, Mars, PA 16046
Buildable plan
This is a floor plan you could choose to build within this community.
View move-in ready homesWhat's special
- 145 |
- 8 |
Travel times
Facts & features
Interior
Bedrooms & bathrooms
- Bedrooms: 3
- Bathrooms: 3
- Full bathrooms: 2
- 1/2 bathrooms: 1
Features
- Walk-In Closet(s)
- Has fireplace: Yes
Interior area
- Total interior livable area: 2,383 sqft
Video & virtual tour
Property
Parking
- Total spaces: 2
- Parking features: Garage
- Garage spaces: 2
Features
- Levels: 4.0
- Stories: 4
Construction
Type & style
- Home type: Townhouse
- Property subtype: Townhouse
Condition
- New Construction
- New construction: Yes
Details
- Builder name: Infinity Custom Homes
Community & HOA
Community
- Subdivision: Freeport Greene
Location
- Region: Mars
Financial & listing details
- Price per square foot: $245/sqft
- Date on market: 12/18/2025
About the community
Source: Infinity Custom Homes
3 homes in this community
Available homes
| Listing | Price | Bed / bath | Status |
|---|---|---|---|
| 3028 Greeneview Ln | $767,000 | 3 bed / 4 bath | Available |
| 3001 Greeneview Ln | $990,000 | 4 bed / 5 bath | Available |
| 3024 Greeneview Ln | $638,000 | 5 bed / 4 bath | Pending |
Source: Infinity Custom Homes
Contact builder

By pressing Contact builder, you agree that Zillow Group and other real estate professionals may call/text you about your inquiry, which may involve use of automated means and prerecorded/artificial voices and applies even if you are registered on a national or state Do Not Call list. You don't need to consent as a condition of buying any property, goods, or services. Message/data rates may apply. You also agree to our Terms of Use.
Learn how to advertise your homesEstimated market value
Not available
Estimated sales range
Not available
$2,885/mo
Price history
| Date | Event | Price |
|---|---|---|
| 10/21/2025 | Price change | $584,000+1.7%$245/sqft |
Source: | ||
| 4/1/2025 | Price change | $574,000+2%$241/sqft |
Source: | ||
| 3/5/2025 | Price change | $563,000-0.5%$236/sqft |
Source: | ||
| 12/17/2024 | Price change | $566,000+0.9%$238/sqft |
Source: | ||
| 2/17/2024 | Listed for sale | $561,000$235/sqft |
Source: | ||
Public tax history
Monthly payment
Neighborhood: 16046
Nearby schools
GreatSchools rating
- 6/10Marshall El SchoolGrades: K-5Distance: 2 mi
- 7/10Marshall Middle SchoolGrades: 6-8Distance: 2.1 mi
- 9/10North Allegheny Senior High SchoolGrades: 9-12Distance: 5.3 mi
Schools provided by the builder
- Elementary: Marshall Elementary School
- Middle: Carson Middle School
- High: North Allegheny Interm High School
- District: Mars Area SD
Source: Infinity Custom Homes. This data may not be complete. We recommend contacting the local school district to confirm school assignments for this home.
