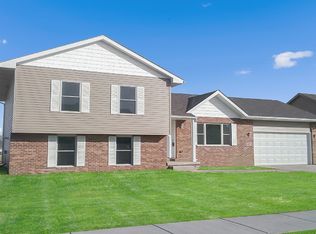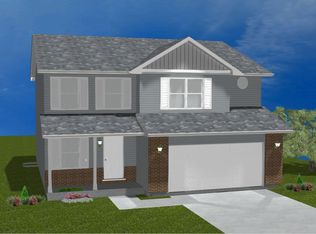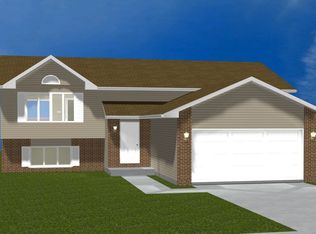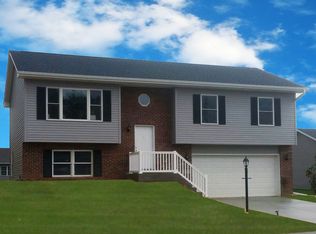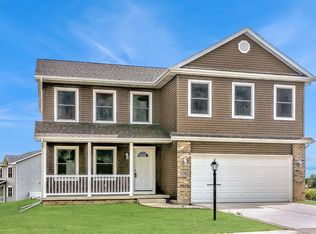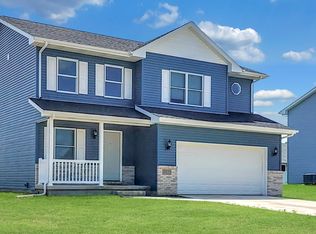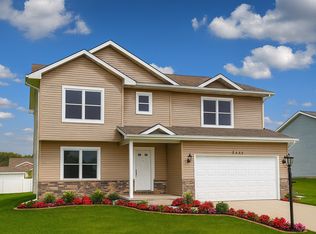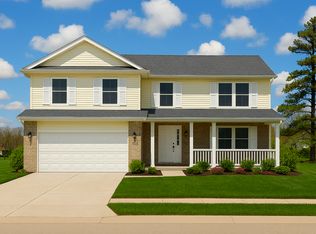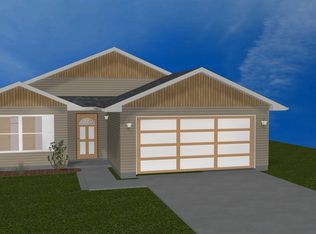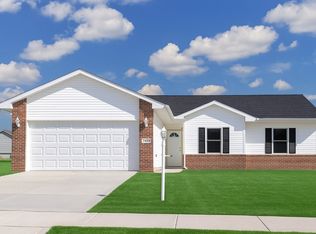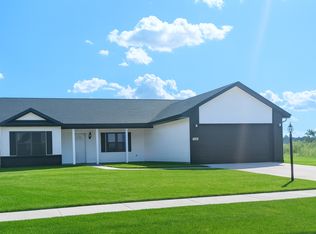Buildable plan: Phillips, Freedom Springs, Lowell, IN 46356
Buildable plan
This is a floor plan you could choose to build within this community.
View move-in ready homesWhat's special
- 89 |
- 3 |
Travel times
Schedule tour
Facts & features
Interior
Bedrooms & bathrooms
- Bedrooms: 4
- Bathrooms: 3
- Full bathrooms: 2
- 1/2 bathrooms: 1
Heating
- Natural Gas, Forced Air
Cooling
- Central Air
Features
- Windows: Double Pane Windows
Interior area
- Total interior livable area: 2,060 sqft
Video & virtual tour
Property
Parking
- Total spaces: 2
- Parking features: Attached
- Attached garage spaces: 2
Features
- Levels: 2.0
- Stories: 2
Construction
Type & style
- Home type: SingleFamily
- Property subtype: Single Family Residence
Materials
- Brick, Vinyl Siding
- Roof: Asphalt
Condition
- New Construction
- New construction: Yes
Details
- Builder name: Accent Homes, Inc.
Community & HOA
Community
- Subdivision: Freedom Springs
HOA
- Has HOA: Yes
Location
- Region: Lowell
Financial & listing details
- Price per square foot: $189/sqft
- Date on market: 12/22/2025
About the community
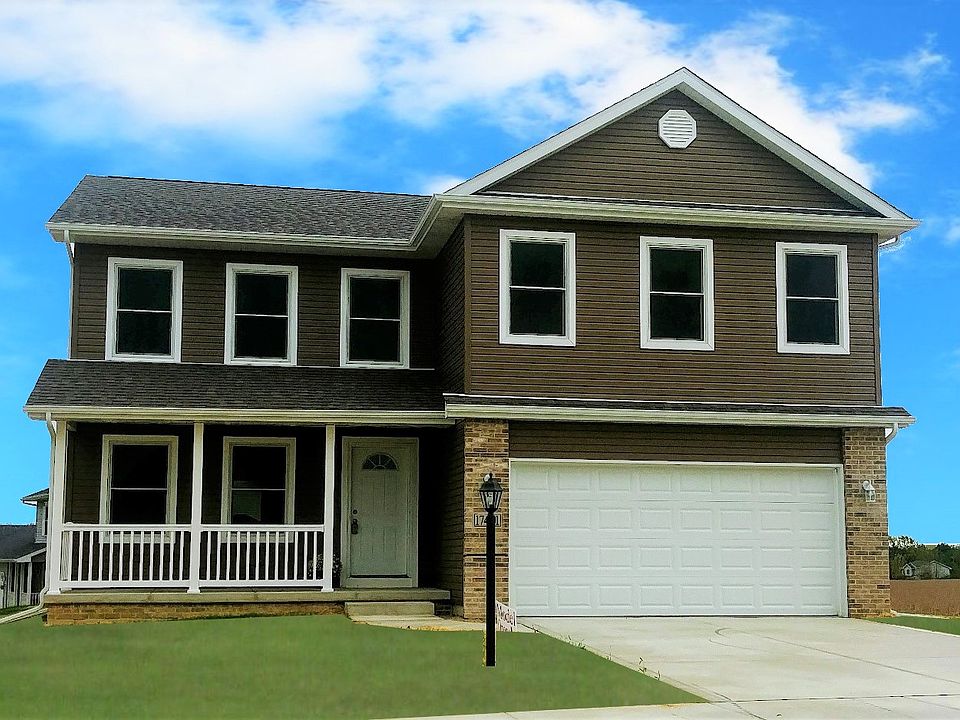
Source: Accent Homes, Inc.
4 homes in this community
Available homes
| Listing | Price | Bed / bath | Status |
|---|---|---|---|
| 7583 Lafayette Pl | $364,900 | 3 bed / 3 bath | Available May 2026 |
Available lots
| Listing | Price | Bed / bath | Status |
|---|---|---|---|
| 7611 Lafayette Place Lowell In #46356 | $364,900+ | 3 bed / 2 bath | Customizable |
| 7637 Lafayette Place Lowell In #46356 | $373,500+ | 3 bed / 3 bath | Customizable |
| 7591 Lafayette Place Lowell In #46356 | $374,500+ | 4 bed / 3 bath | Customizable |
Source: Accent Homes, Inc.
Contact agent
By pressing Contact agent, you agree that Zillow Group and its affiliates, and may call/text you about your inquiry, which may involve use of automated means and prerecorded/artificial voices. You don't need to consent as a condition of buying any property, goods or services. Message/data rates may apply. You also agree to our Terms of Use. Zillow does not endorse any real estate professionals. We may share information about your recent and future site activity with your agent to help them understand what you're looking for in a home.
Learn how to advertise your homesEstimated market value
Not available
Estimated sales range
Not available
$2,942/mo
Price history
| Date | Event | Price |
|---|---|---|
| 5/26/2025 | Price change | $389,500+4%$189/sqft |
Source: | ||
| 5/17/2025 | Listed for sale | $374,500$182/sqft |
Source: | ||
| 12/5/2023 | Listing removed | -- |
Source: | ||
| 10/15/2023 | Price change | $374,500-1.8%$182/sqft |
Source: | ||
| 9/23/2023 | Price change | $381,500+2.4%$185/sqft |
Source: | ||
Public tax history
Monthly payment
Neighborhood: 46356
Nearby schools
GreatSchools rating
- 8/10Oak Hill Elementary SchoolGrades: K-5Distance: 1.3 mi
- 7/10Lowell Middle SchoolGrades: 6-8Distance: 2.2 mi
- 9/10Lowell Senior High SchoolGrades: 9-12Distance: 1.9 mi
Schools provided by the builder
- Elementary: Oak Hill Elementary School
- Middle: Lowell Middle School
- High: Lowell High School
- District: Tri-Creek School District
Source: Accent Homes, Inc.. This data may not be complete. We recommend contacting the local school district to confirm school assignments for this home.

