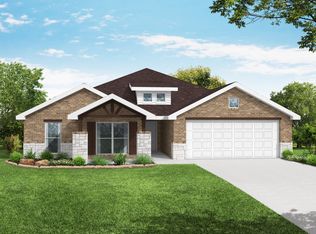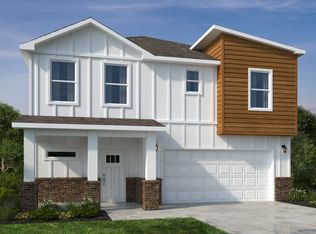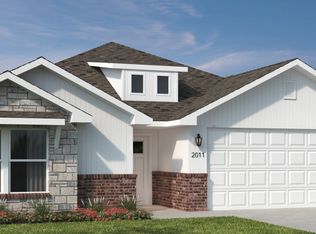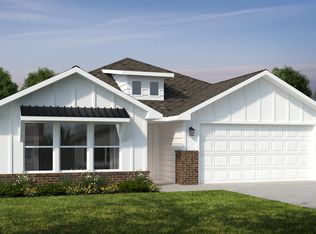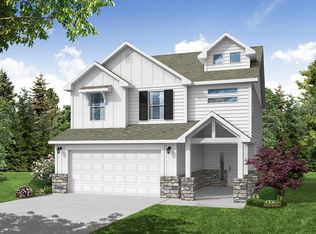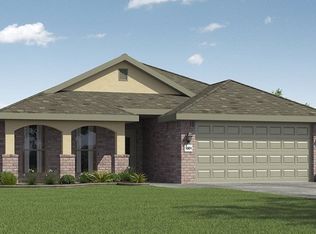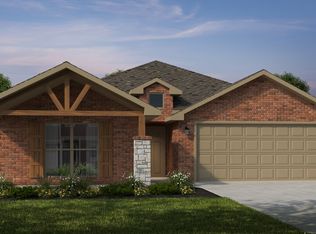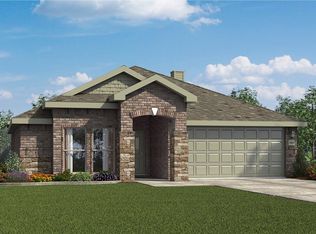Buildable plan: 2500, Frazier Meadows, Bixby, OK 74008
Buildable plan
This is a floor plan you could choose to build within this community.
View move-in ready homesWhat's special
- 102 |
- 7 |
Travel times
Schedule tour
Select your preferred tour type — either in-person or real-time video tour — then discuss available options with the builder representative you're connected with.
Facts & features
Interior
Bedrooms & bathrooms
- Bedrooms: 4
- Bathrooms: 3
- Full bathrooms: 3
Interior area
- Total interior livable area: 2,578 sqft
Property
Parking
- Total spaces: 2
- Parking features: Garage
- Garage spaces: 2
Features
- Levels: 1.0
- Stories: 1
Construction
Type & style
- Home type: SingleFamily
- Property subtype: Single Family Residence
Condition
- New Construction
- New construction: Yes
Details
- Builder name: Schuber Mitchell Homes
Community & HOA
Community
- Subdivision: Frazier Meadows
HOA
- Has HOA: Yes
Location
- Region: Bixby
Financial & listing details
- Price per square foot: $158/sqft
- Date on market: 12/31/2025
About the community
Source: Schuber Mitchell Homes
33 homes in this community
Available homes
| Listing | Price | Bed / bath | Status |
|---|---|---|---|
| 2048 E 130th Ln S | $341,781 | 4 bed / 2 bath | Available |
| 12929 S 21st Pl E | $344,158 | 4 bed / 2 bath | Available |
| 2063 E 130th Ln S | $344,900 | 4 bed / 2 bath | Available |
| 2088 E 130th Ln S | $349,452 | 4 bed / 2 bath | Available |
| 2072 130th Ln S | $349,900 | 4 bed / 2 bath | Available |
| 2056 E 130th Ln S | $352,324 | 4 bed / 2 bath | Available |
| 2064 E 129th Pl S | $354,900 | 3 bed / 2 bath | Available |
| 2124 E 128th Pl S | $356,975 | 3 bed / 2 bath | Available |
| 2076 E 130th Ln S | $357,511 | 3 bed / 2 bath | Available |
| 12933 S 21st Pl E | $359,046 | 4 bed / 2 bath | Available |
| 2080 E 130th Ln S | $359,546 | 4 bed / 2 bath | Available |
| 12901 S 21st Pl E | $359,900 | 4 bed / 2 bath | Available |
| 2068 130th Ln S | $359,900 | 4 bed / 2 bath | Available |
| 2060 E 130th Ln S | $362,713 | 3 bed / 2 bath | Available |
| 2068 E 129th Pl S | $362,900 | 4 bed / 2 bath | Available |
| 12937 S 21st Pl E | $363,969 | 3 bed / 2 bath | Available |
| 2069 E 130th St S | $364,900 | 4 bed / 2 bath | Available |
| 2084 E 130th Ln S | $366,014 | 4 bed / 2 bath | Available |
| 2052 E 130th Ln S | $366,675 | 4 bed / 2 bath | Available |
| 2096 E 130th Ln S | $376,086 | 4 bed / 2 bath | Available |
| 2052 E 128th Pl S | $376,641 | 3 bed / 2 bath | Available |
| 2056 E 129th Pl S | $414,115 | 4 bed / 2 bath | Available |
| 12910 S 20th Pl E | $423,479 | 4 bed / 3 bath | Available |
| 2092 E 130th Ln S | $426,221 | 4 bed / 3 bath | Available |
| 2052 E 129th Pl S | $429,940 | 5 bed / 3 bath | Available |
| 2048 E 129th Pl S | $429,964 | 5 bed / 3 bath | Available |
| 12941 S 21st Pl E | $437,227 | 4 bed / 3 bath | Available |
| 2104 E 128th Pl S | $439,963 | 5 bed / 3 bath | Available |
| 2045 E 130th St S | $439,971 | 5 bed / 3 bath | Available |
| 2064 E 130th Ln S | $450,116 | 5 bed / 3 bath | Available |
| 2072 E 130th Ln S | $349,900 | 4 bed / 2 bath | Available February 2026 |
| 2068 E 130th Ln S | $359,900 | 4 bed / 2 bath | Available February 2026 |
| 12934 S 21st Pl E | $504,950 | 5 bed / 3 bath | Under construction |
Source: Schuber Mitchell Homes
Contact builder

By pressing Contact builder, you agree that Zillow Group and other real estate professionals may call/text you about your inquiry, which may involve use of automated means and prerecorded/artificial voices and applies even if you are registered on a national or state Do Not Call list. You don't need to consent as a condition of buying any property, goods, or services. Message/data rates may apply. You also agree to our Terms of Use.
Learn how to advertise your homesEstimated market value
Not available
Estimated sales range
Not available
$2,714/mo
Price history
| Date | Event | Price |
|---|---|---|
| 12/3/2025 | Listed for sale | $408,490+0.8%$158/sqft |
Source: | ||
| 5/31/2025 | Listing removed | $405,393$157/sqft |
Source: | ||
| 5/14/2025 | Price change | $405,393-2.1%$157/sqft |
Source: | ||
| 3/15/2025 | Price change | $414,291+0.2%$161/sqft |
Source: | ||
| 2/13/2025 | Price change | $413,445+0.9%$160/sqft |
Source: | ||
Public tax history
Monthly payment
Neighborhood: 74008
Nearby schools
GreatSchools rating
- 9/10West ElementaryGrades: PK-3Distance: 1.8 mi
- 6/10Bixby Middle SchoolGrades: 7-8Distance: 4.9 mi
- 9/10Bixby High SchoolGrades: 9-12Distance: 4.7 mi
Schools provided by the builder
- Elementary: Bixby Central Elementary School
- Middle: Bixby Middle School
- High: Bixby High School
- District: Bixby School District
Source: Schuber Mitchell Homes. This data may not be complete. We recommend contacting the local school district to confirm school assignments for this home.
