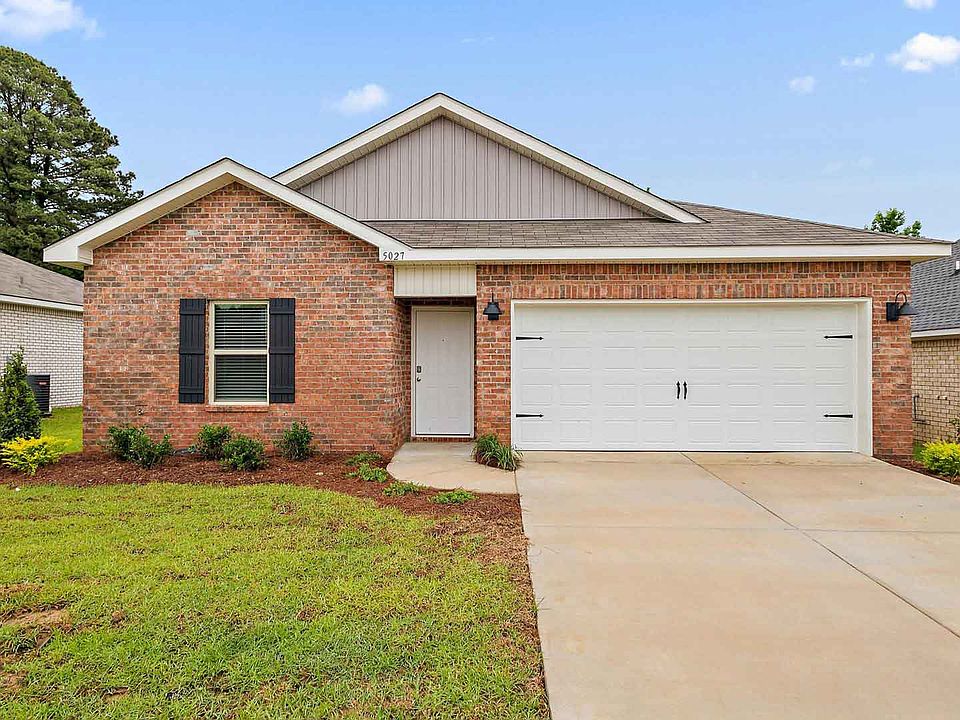Step into the Freeport, a stunning floorplan at Foxwood, our picturesque new home community in the city of Jackson, MS. This thoughtfully designed home offers 4 bedrooms, 2 baths, and a 2-car garage, all within 1,497 square feet of beautifully planned living space.
As you enter from the covered entry, you're welcomed by an inviting foyer and hallway. Just down the hall, you'll find a full bathroom conveniently situated between bedrooms 2 and 3, providing ample privacy and accessibility. On the opposite side of the foyer, a smaller hallway leads to bedroom 4, the laundry space, and garage access.
Moving further into the home, you'll discover a seamless blend of the gourmet kitchen and a bright, airy living space. Perfect for family gatherings and entertaining, the kitchen boasts elegant granite countertops, stainless steel appliances, a pantry, shaker-style cabinetry, and a central island with bar seating. The living space is bathed in natural light from numerous windows and features higher trey ceilings for a serene and open atmosphere. Step outside through the living area to a covered back patio, ideal for enjoying peaceful mornings or afternoons.
The primary suite, located just off the dining space, offers a private retreat with airy windows and trey ceilings. The ensuite bath includes a luxurious garden tub, a separate shower, dual granite vanities, a linen closet, and a spacious walk-in closet.
Each Freeport plan also includes our Smart Home technology package, offeri
New construction
from $216,900
Buildable plan: FREEPORT, Foxwood, Jackson, MS 39212
4beds
1,497sqft
Single Family Residence
Built in 2025
-- sqft lot
$215,500 Zestimate®
$145/sqft
$-- HOA
Buildable plan
This is a floor plan you could choose to build within this community.
View move-in ready homesWhat's special
Separate showerLuxurious garden tubCovered entryCovered back patioInviting foyerSpacious walk-in closetAiry windows
- 238 |
- 11 |
Likely to sell faster than
Travel times
Schedule tour
Select your preferred tour type — either in-person or real-time video tour — then discuss available options with the builder representative you're connected with.
Select a date
Facts & features
Interior
Bedrooms & bathrooms
- Bedrooms: 4
- Bathrooms: 2
- Full bathrooms: 2
Interior area
- Total interior livable area: 1,497 sqft
Video & virtual tour
Property
Parking
- Total spaces: 2
- Parking features: Garage
- Garage spaces: 2
Features
- Levels: 1.0
- Stories: 1
Construction
Type & style
- Home type: SingleFamily
- Property subtype: Single Family Residence
Condition
- New Construction
- New construction: Yes
Details
- Builder name: D.R. Horton
Community & HOA
Community
- Subdivision: Foxwood
Location
- Region: Jackson
Financial & listing details
- Price per square foot: $145/sqft
- Date on market: 5/11/2025
About the community
Welcome to Foxwood, a charming new community in Jackson, MS, where modern living meets small-town warmth in the heart of the city. Located just south on Highway 18 near Siwell Road, Foxwood offers unbeatable convenience with all the attractions of downtown Jackson only minutes away. This DR Horton-planned community is thoughtfully designed to provide an ideal setting for families, first-time homebuyers, and anyone seeking a comfortable lifestyle in a prime location.
Jackson, Mississippi's vibrant capital city, is well-known for its family-friendly atmosphere and close-knit community feel. Here, you'll find top-rated public and private schools, expansive parks, recreation centers, and unique museums that make it a wonderful place to raise a family. Living in Foxwood means you'll be close to an array of local events, pro baseball games, and year-round activities at the Mississippi Ag Museum and MS Trademark. Plus, with nearby colleges and universities, there are endless opportunities to engage with the community and enjoy local traditions. Jackson also hosts Mississippi's largest hospital, the University of Mississippi Medical Center, along with Fortune 500 companies and thriving businesses, offering excellent job prospects and a strong economy.
Foxwood features a variety of contemporary, thoughtfully designed floor plans with 3-4 bedrooms, 2 baths, and 2-car garages, ranging from 1,258 to 1,429 square feet, tailored for diverse needs. Each home comes with stainless steel appliances, granite countertops, stylish cabinetry, and low-maintenance flooring, creating an inviting and practical space for everyday life. Our Smart Home Technology package further enhances convenience, allowing you to manage your home effortlessly.
The spacious, open-concept layouts include covered porches, dining rooms, and cozy family rooms—perfect for entertaining and relaxing. The kitchen flows seamlessly into the family room, and private master suites provide a peaceful retreat at the end
Source: DR Horton

