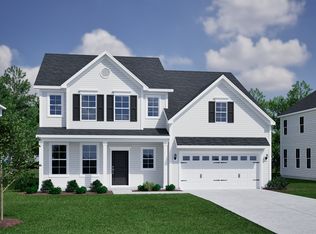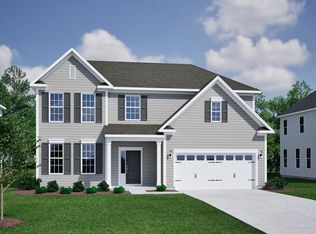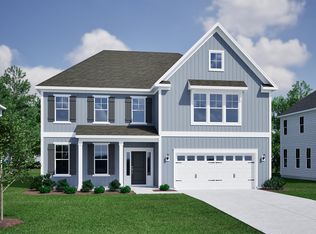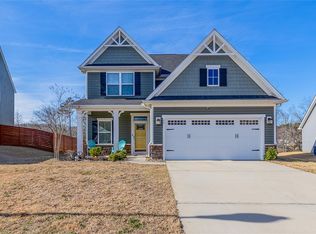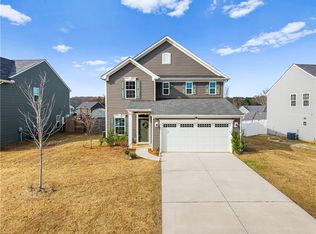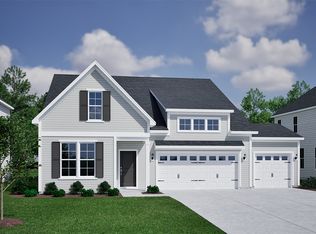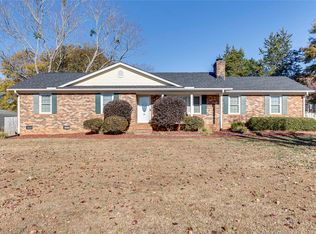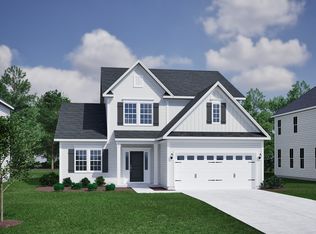Buildable plan: Cooper, Foxhall Landing, Easley, SC 29642
Buildable plan
This is a floor plan you could choose to build within this community.
View move-in ready homesWhat's special
- 21 |
- 2 |
Travel times
Schedule tour
Select your preferred tour type — either in-person or real-time video tour — then discuss available options with the builder representative you're connected with.
Facts & features
Interior
Bedrooms & bathrooms
- Bedrooms: 3
- Bathrooms: 3
- Full bathrooms: 2
- 1/2 bathrooms: 1
Interior area
- Total interior livable area: 2,174 sqft
Property
Features
- Levels: 2.0
- Stories: 2
Construction
Type & style
- Home type: SingleFamily
- Property subtype: Single Family Residence
Condition
- New Construction
- New construction: Yes
Details
- Builder name: Mungo Homes
Community & HOA
Community
- Subdivision: Foxhall Landing
Location
- Region: Easley
Financial & listing details
- Price per square foot: $162/sqft
- Date on market: 11/24/2025
About the community
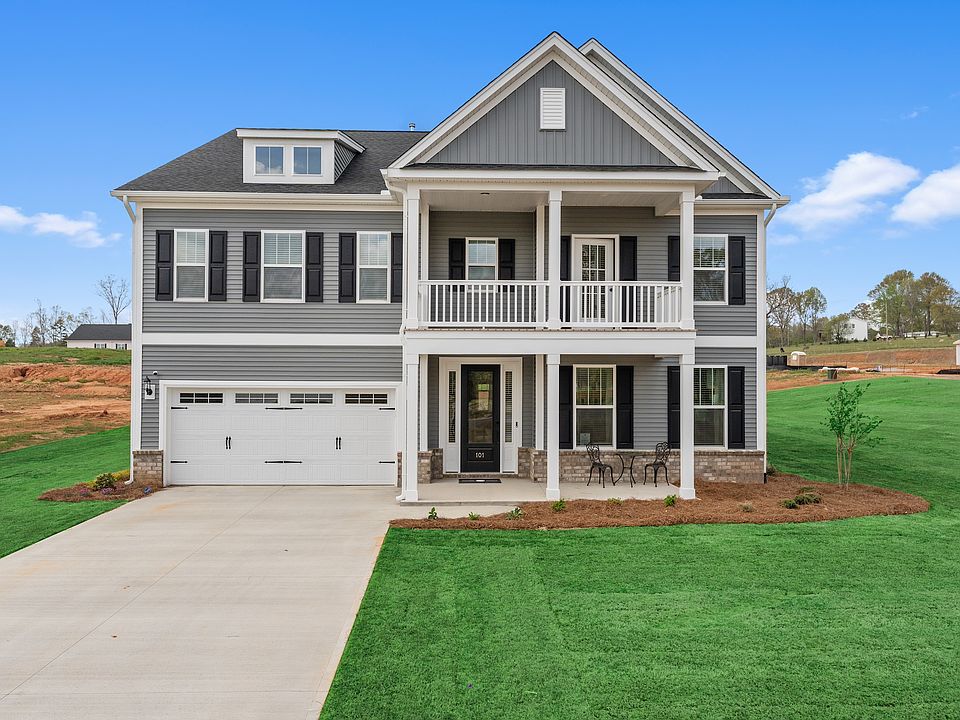
Source: Mungo Homes, Inc
2 homes in this community
Homes based on this plan
| Listing | Price | Bed / bath | Status |
|---|---|---|---|
| 116 Fox Creek Ct | $419,000 | 3 bed / 3 bath | Available March 2026 |
Other available homes
| Listing | Price | Bed / bath | Status |
|---|---|---|---|
| 114 Fox Creek Ct | $429,000 | 3 bed / 3 bath | Available March 2026 |
Source: Mungo Homes, Inc
Contact builder

By pressing Contact builder, you agree that Zillow Group and other real estate professionals may call/text you about your inquiry, which may involve use of automated means and prerecorded/artificial voices and applies even if you are registered on a national or state Do Not Call list. You don't need to consent as a condition of buying any property, goods, or services. Message/data rates may apply. You also agree to our Terms of Use.
Learn how to advertise your homesEstimated market value
$352,600
$335,000 - $370,000
$2,392/mo
Price history
| Date | Event | Price |
|---|---|---|
| 8/26/2025 | Price change | $353,000+0.9%$162/sqft |
Source: | ||
| 7/16/2025 | Listed for sale | $350,000$161/sqft |
Source: | ||
Public tax history
Monthly payment
Neighborhood: 29642
Nearby schools
GreatSchools rating
- 5/10West End Elementary SchoolGrades: PK-5Distance: 2.1 mi
- 4/10Richard H. Gettys Middle SchoolGrades: 6-8Distance: 3.4 mi
- 6/10Easley High SchoolGrades: 9-12Distance: 1.3 mi
