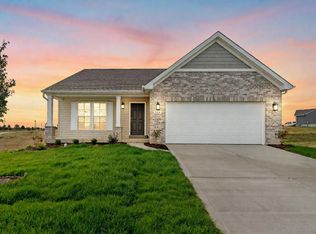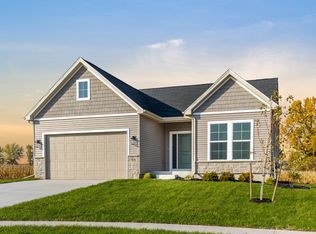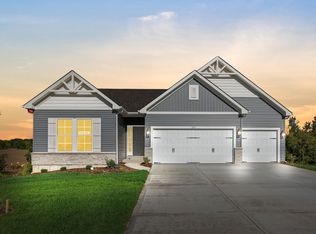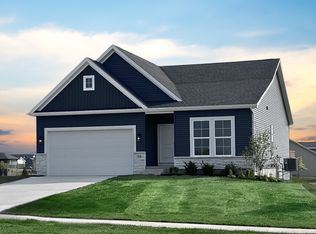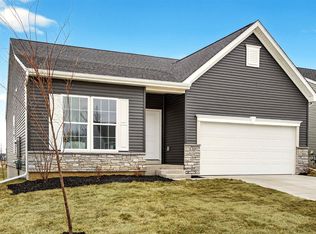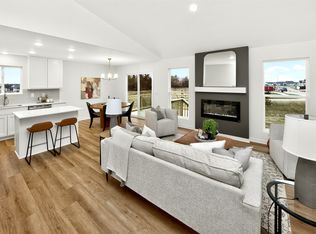Buildable plan: Barkley, Fox Valley, Waukee, IA 50263
Buildable plan
This is a floor plan you could choose to build within this community.
View move-in ready homesWhat's special
- 150 |
- 5 |
Travel times
Schedule tour
Select your preferred tour type — either in-person or real-time video tour — then discuss available options with the builder representative you're connected with.
Facts & features
Interior
Bedrooms & bathrooms
- Bedrooms: 3
- Bathrooms: 3
- Full bathrooms: 2
- 1/2 bathrooms: 1
Heating
- Natural Gas, Forced Air
Cooling
- Central Air
Features
- Walk-In Closet(s)
- Has fireplace: Yes
Interior area
- Total interior livable area: 2,237 sqft
Video & virtual tour
Property
Parking
- Total spaces: 2
- Parking features: Attached
- Attached garage spaces: 2
Features
- Levels: 2.0
- Stories: 2
Construction
Type & style
- Home type: SingleFamily
- Property subtype: Single Family Residence
Materials
- Shingle Siding, Stone, Vinyl Siding
- Roof: Asphalt
Condition
- New Construction
- New construction: Yes
Details
- Builder name: Gentry Homes
Community & HOA
Community
- Subdivision: Fox Valley
HOA
- Has HOA: Yes
- HOA fee: $31 monthly
Location
- Region: Waukee
Financial & listing details
- Price per square foot: $174/sqft
- Date on market: 1/1/2026
About the community
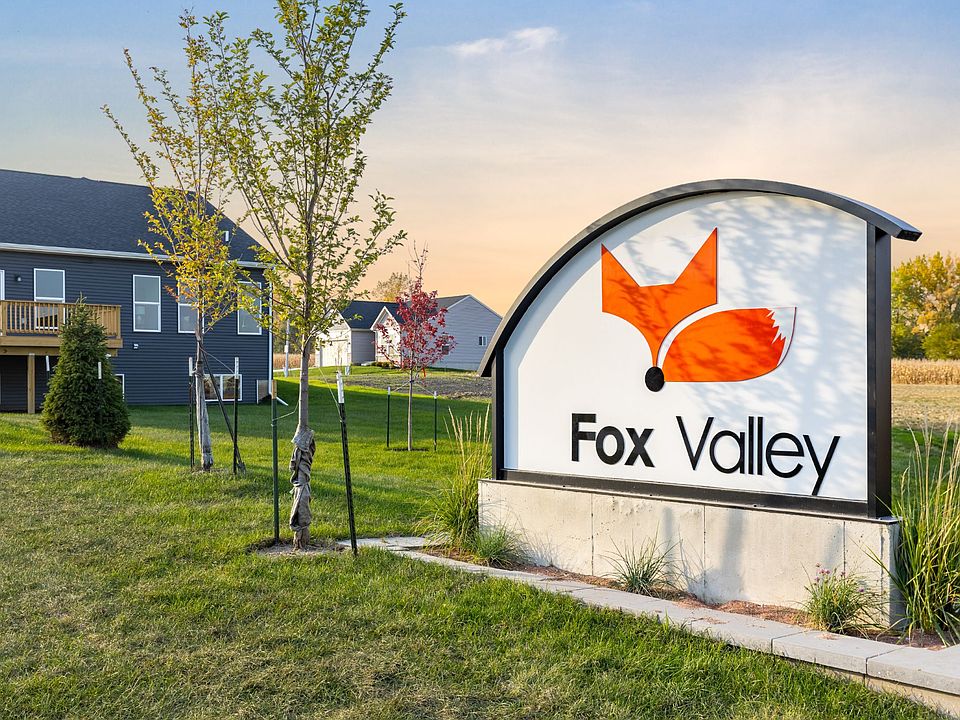
Source: Gentry Homes
1 home in this community
Available homes
| Listing | Price | Bed / bath | Status |
|---|---|---|---|
| 35 NW Rolling Cir | $110,000 | - | Available |
Source: Gentry Homes
Contact builder

By pressing Contact builder, you agree that Zillow Group and other real estate professionals may call/text you about your inquiry, which may involve use of automated means and prerecorded/artificial voices and applies even if you are registered on a national or state Do Not Call list. You don't need to consent as a condition of buying any property, goods, or services. Message/data rates may apply. You also agree to our Terms of Use.
Learn how to advertise your homesEstimated market value
Not available
Estimated sales range
Not available
$2,994/mo
Price history
| Date | Event | Price |
|---|---|---|
| 1/6/2025 | Price change | $389,990-4.9%$174/sqft |
Source: | ||
| 10/11/2024 | Listed for sale | $409,990$183/sqft |
Source: | ||
Public tax history
Monthly payment
Neighborhood: 50263
Nearby schools
GreatSchools rating
- 8/10Radiant ElementaryGrades: K-5Distance: 1.2 mi
- 6/10Trailridge SchoolGrades: 6-7Distance: 1.7 mi
- 9/10Northwest High SchoolGrades: 10-12Distance: 1.3 mi
Schools provided by the builder
- Elementary: Radiant Elementary School
- Middle: Trailridge Middle School and Prairieview
- High: Northwest High School
- District: Waukee School District
Source: Gentry Homes. This data may not be complete. We recommend contacting the local school district to confirm school assignments for this home.
