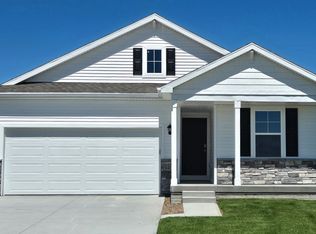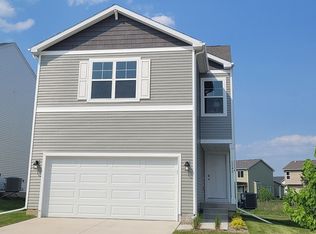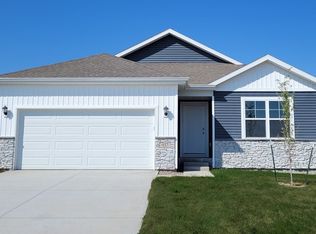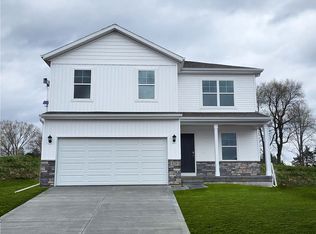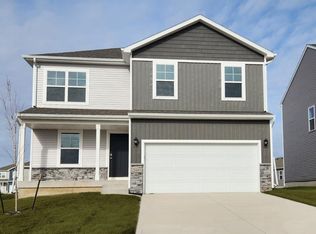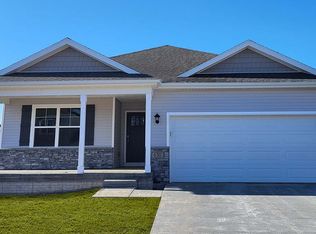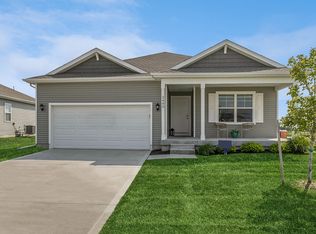Buildable plan: Roland, Fox Ridge, West Des Moines, IA 50265
Buildable plan
This is a floor plan you could choose to build within this community.
View move-in ready homesWhat's special
- 57 |
- 1 |
Travel times
Schedule tour
Select your preferred tour type — either in-person or real-time video tour — then discuss available options with the builder representative you're connected with.
Facts & features
Interior
Bedrooms & bathrooms
- Bedrooms: 4
- Bathrooms: 2
- Full bathrooms: 2
Interior area
- Total interior livable area: 1,606 sqft
Video & virtual tour
Property
Parking
- Total spaces: 2
- Parking features: Garage
- Garage spaces: 2
Features
- Levels: 1.0
- Stories: 1
Construction
Type & style
- Home type: SingleFamily
- Property subtype: Single Family Residence
Condition
- New Construction
- New construction: Yes
Details
- Builder name: D.R. Horton
Community & HOA
Community
- Subdivision: Fox Ridge
Location
- Region: West Des Moines
Financial & listing details
- Price per square foot: $230/sqft
- Date on market: 1/25/2026
About the community
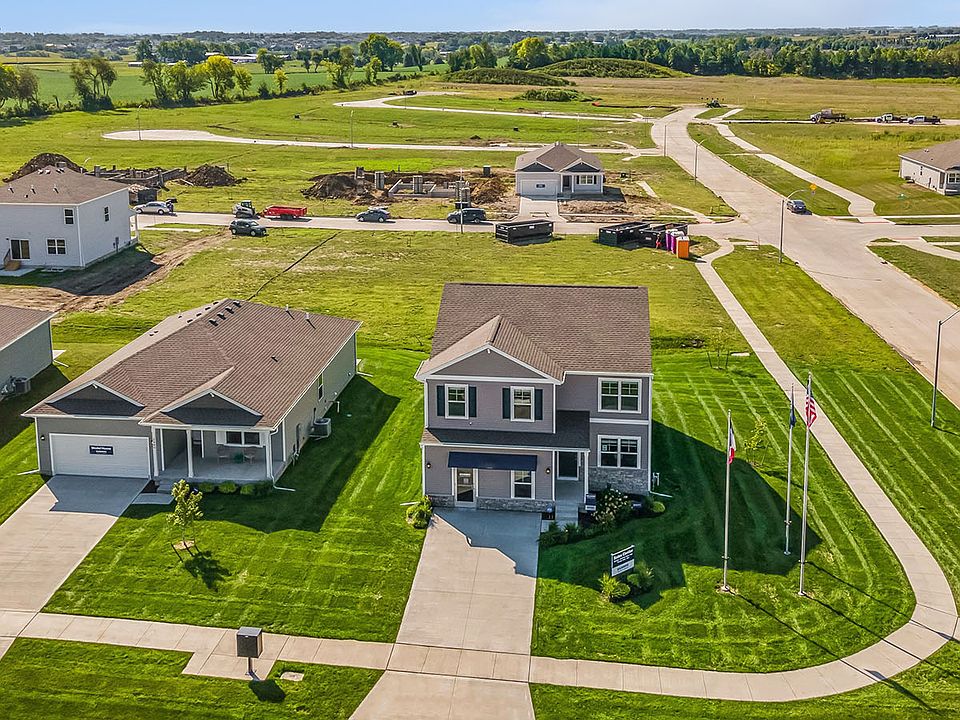
Source: DR Horton
10 homes in this community
Available homes
| Listing | Price | Bed / bath | Status |
|---|---|---|---|
| 2679 SE Creekhill Way | $309,990 | 3 bed / 2 bath | Available |
| 2698 SE Creekhill Way | $319,990 | 4 bed / 3 bath | Available |
| 2444 SE Billings Pl | $328,990 | 3 bed / 2 bath | Available |
| 2492 SE Fox Valley Dr | $349,990 | 4 bed / 3 bath | Available |
| 2686 SE Creekhill Way | $349,990 | 3 bed / 2 bath | Available |
| 2468 SE Billings Pl | $354,990 | 4 bed / 3 bath | Available |
| 2247 SE Creekhill Way | $359,990 | 4 bed / 3 bath | Available |
| 2486 SE Billings Pl | $359,990 | 4 bed / 3 bath | Available |
| 2497 SE Billings Pl | $369,990 | 4 bed / 3 bath | Available |
| 2475 SE Billings Pl | $364,990 | 5 bed / 4 bath | Pending |
Source: DR Horton
Contact builder

By pressing Contact builder, you agree that Zillow Group and other real estate professionals may call/text you about your inquiry, which may involve use of automated means and prerecorded/artificial voices and applies even if you are registered on a national or state Do Not Call list. You don't need to consent as a condition of buying any property, goods, or services. Message/data rates may apply. You also agree to our Terms of Use.
Learn how to advertise your homesEstimated market value
Not available
Estimated sales range
Not available
$2,535/mo
Price history
| Date | Event | Price |
|---|---|---|
| 11/7/2025 | Price change | $369,990-1.3%$230/sqft |
Source: | ||
| 10/18/2024 | Price change | $374,990+8.1%$233/sqft |
Source: | ||
| 4/13/2024 | Listed for sale | $346,990$216/sqft |
Source: | ||
Public tax history
Monthly payment
Neighborhood: 50265
Nearby schools
GreatSchools rating
- NAOviatt Elementary SchoolGrades: PK-1Distance: 2.7 mi
- 6/10Norwalk Middle SchoolGrades: 6-8Distance: 4.1 mi
- 6/10Norwalk Senior High SchoolGrades: 9-12Distance: 4 mi
Schools provided by the builder
- Elementary: Oviatt Elementary
- Middle: Norwalk Middle School
- High: Norwalk Senior High School
- District: Norwalk Community School District
Source: DR Horton. This data may not be complete. We recommend contacting the local school district to confirm school assignments for this home.
