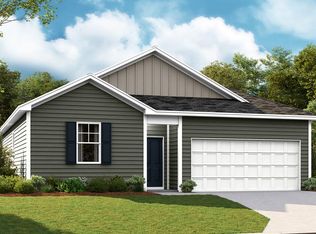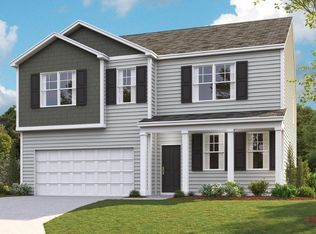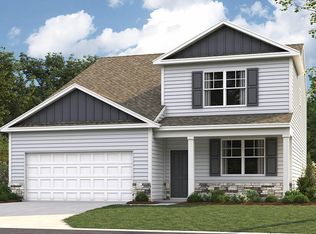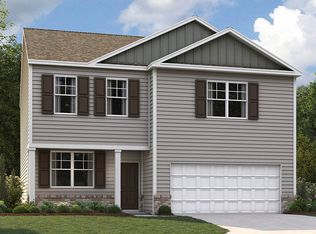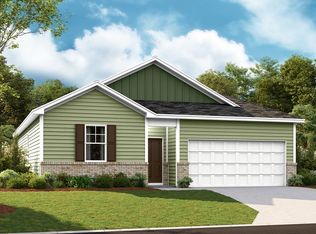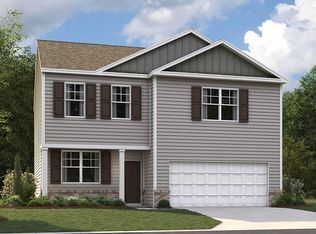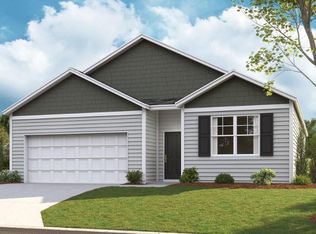Buildable plan: Belhaven, Fox Hollow, Dalton, GA 30721
Buildable plan
This is a floor plan you could choose to build within this community.
View move-in ready homesWhat's special
- 59 |
- 2 |
Travel times
Schedule tour
Select your preferred tour type — either in-person or real-time video tour — then discuss available options with the builder representative you're connected with.
Facts & features
Interior
Bedrooms & bathrooms
- Bedrooms: 4
- Bathrooms: 3
- Full bathrooms: 2
- 1/2 bathrooms: 1
Interior area
- Total interior livable area: 1,991 sqft
Video & virtual tour
Property
Parking
- Total spaces: 2
- Parking features: Garage
- Garage spaces: 2
Features
- Levels: 2.0
- Stories: 2
Construction
Type & style
- Home type: SingleFamily
- Property subtype: Single Family Residence
Condition
- New Construction
- New construction: Yes
Details
- Builder name: D.R. Horton
Community & HOA
Community
- Subdivision: Fox Hollow
Location
- Region: Dalton
Financial & listing details
- Price per square foot: $156/sqft
- Date on market: 1/19/2026
About the community
Source: DR Horton
9 homes in this community
Available homes
| Listing | Price | Bed / bath | Status |
|---|---|---|---|
| 627 Fox Den Cir | $295,485 | 4 bed / 2 bath | Available |
| 615 Fox Den Cir | $315,195 | 4 bed / 2 bath | Available |
| 468 Fox Den Cir | $318,160 | 4 bed / 3 bath | Available |
| 621 Fox Den Cir | $328,160 | 4 bed / 3 bath | Available |
| 607 Fox Den Cir | $334,560 | 3 bed / 3 bath | Available |
| 367 Fox Den Cir | $291,485 | 4 bed / 2 bath | Pending |
| 431 Fox Den Cir | $300,760 | 4 bed / 2 bath | Pending |
| 359 Fox Den Cir | $324,160 | 4 bed / 3 bath | Pending |
| 428 Fox Den Cir | $356,625 | 4 bed / 3 bath | Pending |
Source: DR Horton
Contact builder

By pressing Contact builder, you agree that Zillow Group and other real estate professionals may call/text you about your inquiry, which may involve use of automated means and prerecorded/artificial voices and applies even if you are registered on a national or state Do Not Call list. You don't need to consent as a condition of buying any property, goods, or services. Message/data rates may apply. You also agree to our Terms of Use.
Learn how to advertise your homesEstimated market value
Not available
Estimated sales range
Not available
$2,219/mo
Price history
| Date | Event | Price |
|---|---|---|
| 11/2/2025 | Price change | $309,990+2%$156/sqft |
Source: | ||
| 10/2/2025 | Price change | $303,990+2%$153/sqft |
Source: | ||
| 9/16/2024 | Listed for sale | $297,990$150/sqft |
Source: | ||
Public tax history
Monthly payment
Neighborhood: 30721
Nearby schools
GreatSchools rating
- 7/10Pleasant Grove Elementary SchoolGrades: PK-5Distance: 0.9 mi
- 8/10New Hope Middle SchoolGrades: 6-8Distance: 4.7 mi
- 8/10Northwest Whitfield County High SchoolGrades: 9-12Distance: 5.1 mi
Schools provided by the builder
- Elementary: Pleasant Grove Elementary
- Middle: New Hope Middle School
- High: Northwest High School
- District: Whitfield County Schools
Source: DR Horton. This data may not be complete. We recommend contacting the local school district to confirm school assignments for this home.
