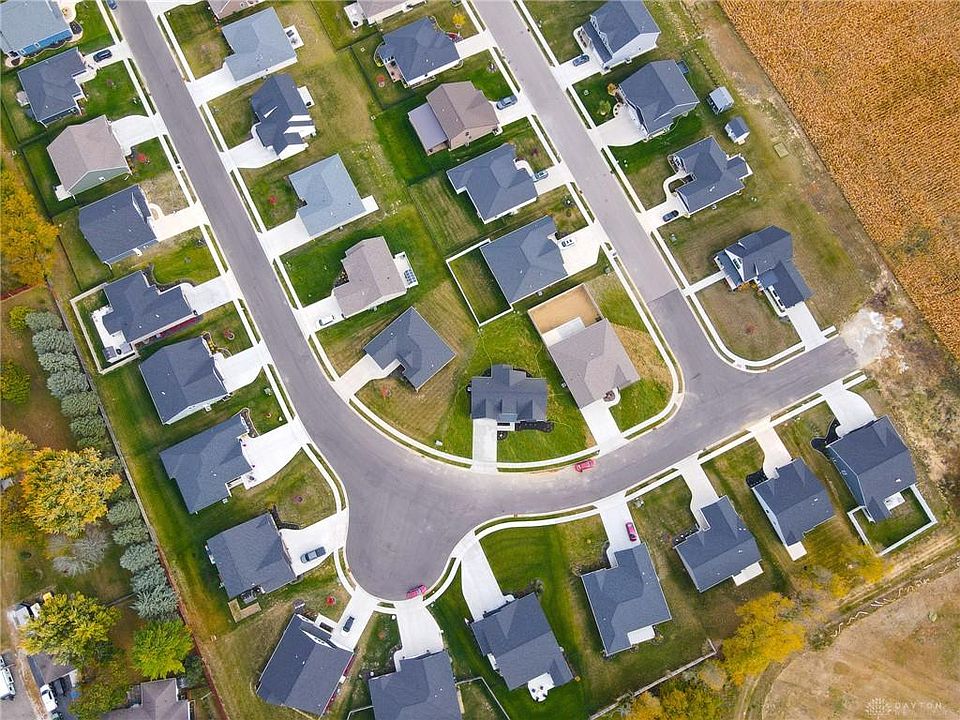Welcome to the Waterford, a thoughtfully designed 1.5-story home where comfort and functionality come together in a beautifully crafted layout. This spacious residence offers 2,029 square feet of living space, featuring a split floor plan with an open-concept design that enhances both flow and flexibility. The home includes three bedrooms and two bathrooms, along with a finished bonus room above the garage—ideal for use as a playroom, home office, or additional living area. The kitchen is a true centerpiece, showcasing custom cabinetry, a generous island, granite countertops, a stylish backsplash, and a walk-in pantry that provides ample storage. It opens seamlessly to the dining and living areas, creating a welcoming space for everyday living and entertaining. Sliding glass doors off the dining room lead to a covered back patio, offering a peaceful setting for morning coffee or evening gatherings. The master suite serves as a private retreat, complete with a tiled shower enclosed in glass, a double vanity, and a spacious walk-in closet with direct access to the laundry room, which includes a convenient utility sink. The two guest bedrooms are located on the opposite side of the home and share a well-appointed full bathroom with double vanities, ensuring comfort and privacy for family or visitors. Additional features include a two-car-attached garage, professionally installed lawn and landscaping, and a four-piece Whirlpool stainless steel appliance package.
from $440,000
Buildable plan: The Waterford, Fox Harbor, Troy, OH 45373
3beds
2,029sqft
Single Family Residence
Built in 2025
-- sqft lot
$439,900 Zestimate®
$217/sqft
$8/mo HOA
Buildable plan
This is a floor plan you could choose to build within this community.
View move-in ready homesWhat's special
Generous islandTwo-car-attached garageThree bedroomsSplit floor planFinished bonus roomMaster suiteOpen-concept design
- 61 |
- 0 |
Travel times
Schedule tour
Facts & features
Interior
Bedrooms & bathrooms
- Bedrooms: 3
- Bathrooms: 2
- Full bathrooms: 2
Heating
- Natural Gas, Forced Air
Cooling
- Central Air
Features
- Walk-In Closet(s)
- Windows: Double Pane Windows
Interior area
- Total interior livable area: 2,029 sqft
Property
Parking
- Total spaces: 2
- Parking features: Attached
- Attached garage spaces: 2
Features
- Patio & porch: Patio
Construction
Type & style
- Home type: SingleFamily
- Property subtype: Single Family Residence
Materials
- Stone, Vinyl Siding
Condition
- New Construction
- New construction: Yes
Details
- Builder name: s.m. O'Neal Construction
Community & HOA
Community
- Subdivision: Fox Harbor
HOA
- Has HOA: Yes
- HOA fee: $8 monthly
Location
- Region: Troy
Financial & listing details
- Price per square foot: $217/sqft
- Date on market: 8/4/2025
About the community
Welcome to Fox Harbor, where you will be minutes from charming downtown Troy, have easy access to Interstate 75 (exit 74), shopping and restaurants.
- Homes starting in the mid $300s, Section 10 - Now Open!
- Lot sizes average .25 acres
- Located in the Troy City School District
- The minimum home size requirements are as follows:
Single Story: 1,500 sq ft
Multi - Story: 1,800 sq ft

116 E. Franklin St., Troy, OH 45373
Source: s.m. O'Neal Construction
