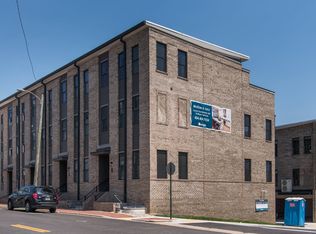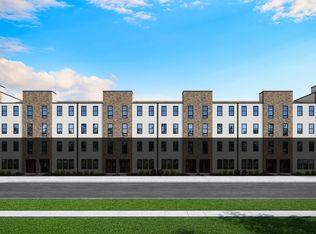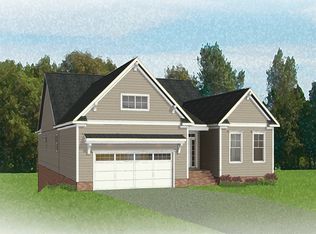Buildable plan: Davenport, Foushee Mews, Richmond, VA 23219
Buildable plan
This is a floor plan you could choose to build within this community.
View move-in ready homesWhat's special
- 122 |
- 4 |
Travel times
Facts & features
Interior
Bedrooms & bathrooms
- Bedrooms: 3
- Bathrooms: 4
- Full bathrooms: 3
- 1/2 bathrooms: 1
Interior area
- Total interior livable area: 2,350 sqft
Property
Parking
- Total spaces: 2
- Parking features: Garage
- Garage spaces: 2
Features
- Levels: 3.0
- Stories: 3
Construction
Type & style
- Home type: Townhouse
- Property subtype: Townhouse
Condition
- New Construction
- New construction: Yes
Details
- Builder name: Eagle Construction of VA, LLC
Community & HOA
Community
- Subdivision: Foushee Mews
Location
- Region: Richmond
Financial & listing details
- Price per square foot: $327/sqft
- Date on market: 11/27/2025
About the community
Source: Eagle Construction
2 homes in this community
Available homes
| Listing | Price | Bed / bath | Status |
|---|---|---|---|
| 11 E Main St | $749,900 | 3 bed / 4 bath | Pending |
| 1 E Main St | $774,900 | 3 bed / 4 bath | Pending |
Source: Eagle Construction
Community ratings & reviews
- Quality
- 4.2
- Experience
- 4
- Value
- 3.8
- Responsiveness
- 4.4
- Confidence
- 4.2
- Care
- 4.6
- Patrick B.Verified Buyer
Responsive and thorough.
- Scott C.Verified Buyer
I would recommend with caveats. We have had some quality issues, some incorrect information. Eagle staff made great efforts to correct the issues. Jury is still out on our final opinion. Some amends are yet undone.
- Chad D.Verified Buyer
I am impressed with a lot of Eagle's work and its subs. However, not all subs are created equal and some of their subs should find a new line of work (specifically, the drywallers and the painters). I am less than impressed with Eagle's quality control checks because there are portions the home that weren't painted, drywall that was never sanded, dry wall with significant creases along the tape, a lot of concave and convex sections of drywall, wood that was never primed so it sucked up the single coat of paint that put on it, paint drips on the floor and stairs, and other similar issues that a GC should have caught and now I've got to decide if I trust their subs enough to come back and not screw it up again because the house has now furniture etc. and they couldn't do it right when it was empty. I get it's a new home, but I wouldn't have accepted these issues coming up in $1000/month apartment rental, so I'm less than thrilled that I'm experiencing them when I paid over $1M for home. I'd have expected that Eagle would have gone through the house with a fine tooth comb, rather than a cursory walk through and then expecting me to find everything as I'm getting settled into the home. I'm hoping my recommendation about Eagle changes once I submit all of my warrant claims, but at this point, I don't even need to say anything based on the looks I've witnessed when guests walk in and then up the first set of stairs. Separate from the actual building process, the other steps along the way were very user-friendly (e.g., Emily with the interior selections). I'd recommend breaking out the rating process to cover those separate activities because some things--like working with Emily--are 5 stars across the board, and they bring up the average rating of the above.
Contact agent
By pressing Contact agent, you agree that Zillow Group and its affiliates, and may call/text you about your inquiry, which may involve use of automated means and prerecorded/artificial voices. You don't need to consent as a condition of buying any property, goods or services. Message/data rates may apply. You also agree to our Terms of Use. Zillow does not endorse any real estate professionals. We may share information about your recent and future site activity with your agent to help them understand what you're looking for in a home.
Learn how to advertise your homesEstimated market value
Not available
Estimated sales range
Not available
$2,788/mo
Price history
| Date | Event | Price |
|---|---|---|
| 8/6/2025 | Price change | $767,400-4.1%$327/sqft |
Source: | ||
| 1/15/2024 | Listed for sale | $799,990$340/sqft |
Source: | ||
Public tax history
Monthly payment
Neighborhood: Monroe Ward
Nearby schools
GreatSchools rating
- 8/10William Fox Elementary SchoolGrades: PK-5Distance: 1.5 mi
- 5/10Binford Middle SchoolGrades: 6-8Distance: 1.1 mi
- 4/10Thomas Jefferson High SchoolGrades: 9-12Distance: 3 mi
Schools provided by the builder
- Elementary: William Fox Elementary
- Middle: Binford Middle School
- High: Thomas Jefferson High School
- District: Richmond Public Schools
Source: Eagle Construction. This data may not be complete. We recommend contacting the local school district to confirm school assignments for this home.




