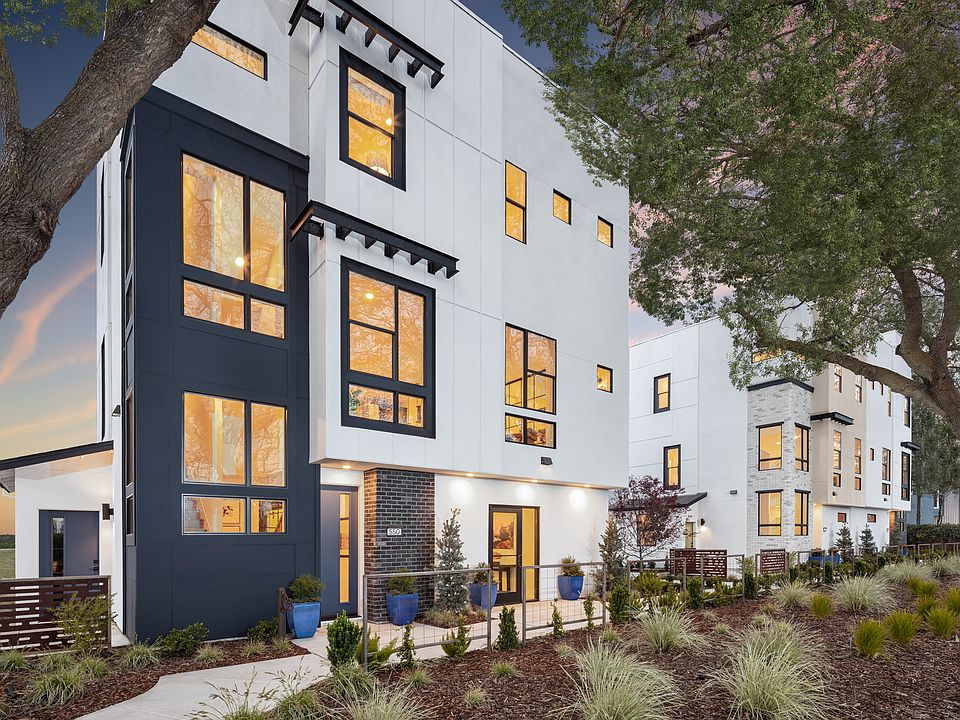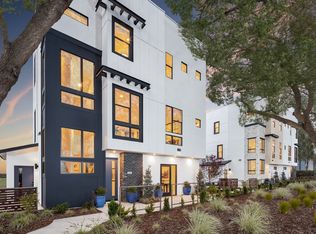Buildable plan: Plan 1, Four40 West, West Sacramento, CA 95605
Buildable plan
This is a floor plan you could choose to build within this community.
View move-in ready homesWhat's special
- 444 |
- 28 |
Travel times
Schedule tour
Facts & features
Interior
Bedrooms & bathrooms
- Bedrooms: 3
- Bathrooms: 3
- Full bathrooms: 3
Heating
- Electric
Interior area
- Total interior livable area: 1,456 sqft
Property
Parking
- Total spaces: 1
- Parking features: Attached
- Attached garage spaces: 1
Features
- Levels: 3.0
- Stories: 3
Construction
Type & style
- Home type: SingleFamily
- Property subtype: Single Family Residence
Materials
- Stucco
Condition
- New Construction
- New construction: Yes
Details
- Builder name: BlackPine Communities
Community & HOA
Community
- Subdivision: Four40 West
HOA
- Has HOA: Yes
- HOA fee: $159 monthly
Location
- Region: West Sacramento
Financial & listing details
- Price per square foot: $391/sqft
- Date on market: 1/10/2026
About the community

Ask about our Rate Buydown Programs and Incentives!
Source: BlackPine Communities
11 homes in this community
Available homes
| Listing | Price | Bed / bath | Status |
|---|---|---|---|
| 600 E St | $639,990 | 3 bed / 3 bath | Under construction |
| 411 6th St | $695,990 | 3 bed / 3 bath | Under construction |
| 427 6th St | $695,990 | 3 bed / 3 bath | Under construction |
Available lots
| Listing | Price | Bed / bath | Status |
|---|---|---|---|
| 630 E St | $569,990+ | 3 bed / 3 bath | Customizable |
| 417 6th St | $579,990+ | 3 bed / 3 bath | Customizable |
| 570 E St | $579,990+ | 3 bed / 3 bath | Customizable |
| 620 E St | $579,990+ | 3 bed / 3 bath | Customizable |
| 610 E St | $639,990+ | 3 bed / 3 bath | Customizable |
| 650 E St | $639,990+ | 3 bed / 3 bath | Customizable |
| 401 6th St | $652,990+ | 3 bed / 3 bath | Customizable |
| 431 6th St | $652,990+ | 3 bed / 3 bath | Customizable |
Source: BlackPine Communities
Contact agent
By pressing Contact agent, you agree that Zillow Group and its affiliates, and may call/text you about your inquiry, which may involve use of automated means and prerecorded/artificial voices. You don't need to consent as a condition of buying any property, goods or services. Message/data rates may apply. You also agree to our Terms of Use. Zillow does not endorse any real estate professionals. We may share information about your recent and future site activity with your agent to help them understand what you're looking for in a home.
Learn how to advertise your homesEstimated market value
Not available
Estimated sales range
Not available
$2,806/mo
Price history
| Date | Event | Price |
|---|---|---|
| 11/25/2025 | Price change | $569,990-2.6%$391/sqft |
Source: BlackPine Communities Report a problem | ||
| 4/3/2025 | Listed for sale | $584,990$402/sqft |
Source: BlackPine Communities Report a problem | ||
Public tax history
Ask about our Rate Buydown Programs and Incentives!
Source: BlackPine CommunitiesMonthly payment
Neighborhood: 95605
Nearby schools
GreatSchools rating
- 3/10Westmore Oaks Elementary SchoolGrades: K-8Distance: 1.5 mi
- 7/10River City High SchoolGrades: 9-12Distance: 3.2 mi
Schools provided by the builder
- Elementary: Westmore Oaks Elementary School
- Middle: Westmore Oaks Elementary School
- High: River Cat High Schoool
- District: Washington Unified School District
Source: BlackPine Communities. This data may not be complete. We recommend contacting the local school district to confirm school assignments for this home.
