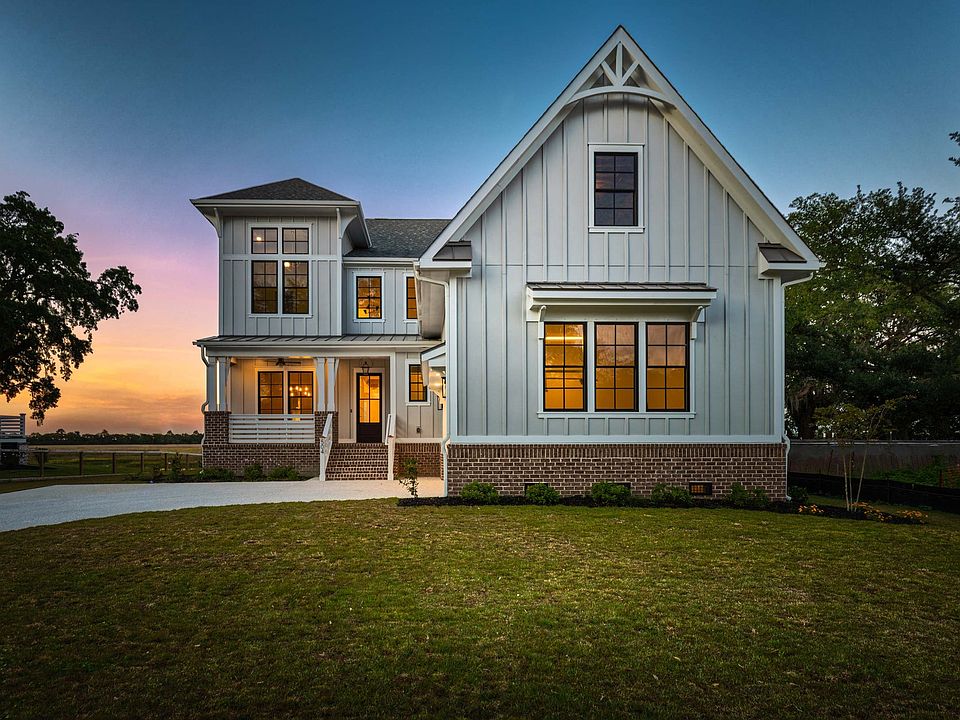The Roderick floorplan offers a spacious and versatile layout perfect for families seeking comfort and style. This impressive two-story home includes 4 bedrooms and 4.5 bathrooms, delivering ample space for both relaxation and daily living. Upon entering, you're greeted by a thoughtfully designed layout that features an open-concept living area that seamlessly connects the kitchen, dining, and great room, ideal for entertaining or family gatherings.The second level is equally inviting, with generously sized bedrooms, each with private or adjacent bathrooms, ensuring maximum privacy and convenience for residents and guests alike. The primary suite is a standout, boasting luxurious finishes and ample closet space. Additionally, a two-car garage provides plenty of storage, with thoughtful options for personal customization to suit your needs.The Roderick floorplan combines elegance, practicality, and modern design, making it a perfect choice for those looking to enhance their lifestyle with a functional yet stylish home.
Special offer
from $1,181,990
Buildable plan: Roderick, Fountain View, Thompsons Station, TN 37179
5beds
3,895sqft
Single Family Residence
Built in 2025
-- sqft lot
$-- Zestimate®
$303/sqft
$-- HOA
Buildable plan
This is a floor plan you could choose to build within this community.
View move-in ready homes- 84 |
- 2 |
Travel times
Schedule tour
Select your preferred tour type — either in-person or real-time video tour — then discuss available options with the builder representative you're connected with.
Select a date
Facts & features
Interior
Bedrooms & bathrooms
- Bedrooms: 5
- Bathrooms: 5
- Full bathrooms: 4
- 1/2 bathrooms: 1
Interior area
- Total interior livable area: 3,895 sqft
Video & virtual tour
Property
Parking
- Total spaces: 2
- Parking features: Garage
- Garage spaces: 2
Features
- Levels: 2.0
- Stories: 2
Construction
Type & style
- Home type: SingleFamily
- Property subtype: Single Family Residence
Condition
- New Construction
- New construction: Yes
Details
- Builder name: Dream Finders Homes
Community & HOA
Community
- Subdivision: Fountain View
Location
- Region: Thompsons Station
Financial & listing details
- Price per square foot: $303/sqft
- Date on market: 6/17/2025
About the community
Homes for Sale in Thompson's Station, TN These new homes in Thompson's Station, TN, come with remarkable features like 10-foot ceilings on the first floor, ventless gas fireplaces, and chefs' kitchens equipped with quartz countertops and stainless steel appliances, ensuring a premium living experience. With options ranging from three to six bedrooms, Fountain View caters to a variety of homeowners, from growing families to those desiring ample space for entertainment and relaxation. These new homes in Thompson's Station, TN are selling fast! The multi-use development boasts unparalleled amenities, including a community pool, pickleball courts, and onsite retail and dining, all designed to enhance the lifestyle of its residents. Its prime location is also a significant draw, being just minutes from the Cool Springs Mall, downtown historic Franklin, and downtown Nashville, positioning Fountain View as a top choice for those looking for new construction homes in Thompson's Station.
Ultimate New Home Sales Event
The Ultimate New Home Sales Event is here—low rates and move-in ready homes that are the perfect fit for your lifestyle!Source: Dream Finders Homes

