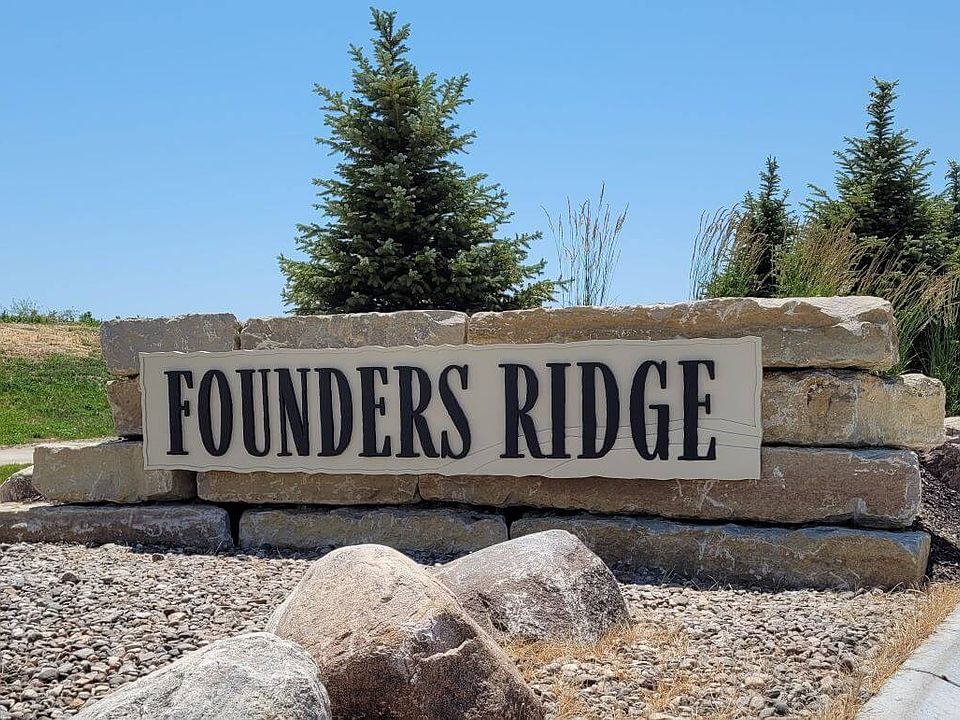The Sandlewood plan features 11 foot ceiling in the greatroom with large windows bringing in the sunlight. Luxury Vinyl Plank flooring and a custom fireplace with floating shelves finish the look. The kitchen/ dinette has quartz countertops, white upper cabinets and lower gray cabinets and island to make the kitchen pop! A walk-in pantry with grocery drop connects with the kitchen and the garage entry/laundry room. Primary bedroom includes an bathroom with quartz countertops, double sinks, walk-in shower, and spacious walk-in closet. The lower level features a great room and optional wet bar and bedroom (model shows finished look). Base includes a $70,000 lot cost estimate. Prices and features are subject to changed.
Special offer
from $467,800
Buildable plan: Sandlewood, Founders Ridge, La Vista, NE 68128
4beds
1,800sqft
Single Family Residence
Built in 2025
-- sqft lot
$-- Zestimate®
$260/sqft
$-- HOA
Buildable plan
This is a floor plan you could choose to build within this community.
View move-in ready homesWhat's special
Grocery dropOptional wet barWalk-in showerPrimary bedroomDouble sinksSpacious walk-in closetQuartz countertops
- 99 |
- 15 |
Travel times
Schedule tour
Select a date
Facts & features
Interior
Bedrooms & bathrooms
- Bedrooms: 4
- Bathrooms: 4
- Full bathrooms: 3
- 3/4 bathrooms: 1
Heating
- Natural Gas, Forced Air
Cooling
- Central Air
Features
- Walk-In Closet(s)
- Has fireplace: Yes
Interior area
- Total interior livable area: 1,800 sqft
Video & virtual tour
Property
Parking
- Total spaces: 3
- Parking features: Attached
- Attached garage spaces: 3
Features
- Levels: 1.0
- Stories: 1
- Patio & porch: Patio
Construction
Type & style
- Home type: SingleFamily
- Property subtype: Single Family Residence
Materials
- Concrete, Other, Stone
- Roof: Composition
Condition
- New Construction
- New construction: Yes
Details
- Builder name: Regency Homes
Community & HOA
Community
- Security: Fire Sprinkler System
- Subdivision: Founders Ridge
Location
- Region: La Vista
Financial & listing details
- Price per square foot: $260/sqft
- Date on market: 6/11/2025
About the community
BaseballLakeTrails
Adjacent to Prairie Queen Lake and Recreation Area-hiking, biking and fishing with proposed access under Hwy 370
Adjacent to Werner Ball Park - Home of the Omaha Storm Chasers
Minutes to the I-80 Interstate system and NE Crossing Shopping Outlets
Enjoy the Sumtur Amphitheater for concerts, movies and plays, the Shadow Lake Towne Center shopping , and the Walnut Creek Recreation and lake area for hiking, biking and fishing.
Call Community Contact for lot availability.
Best of Omaha Homebuilder 2024 & 2025
Source: Regency Homes

