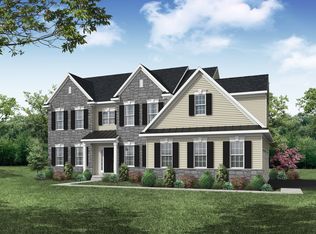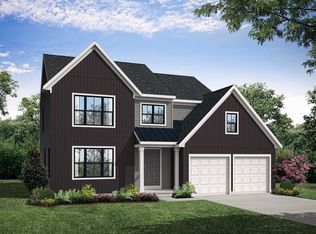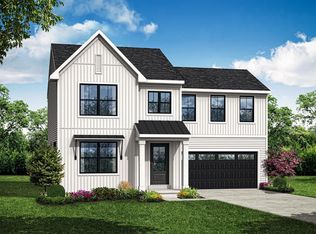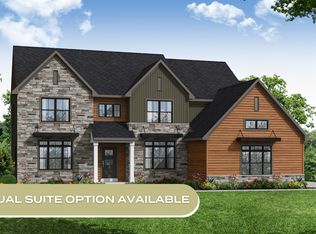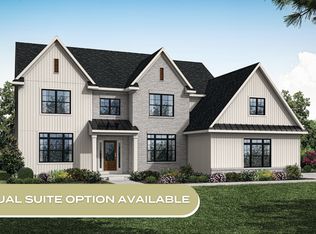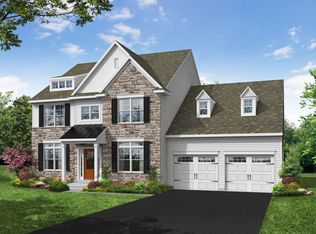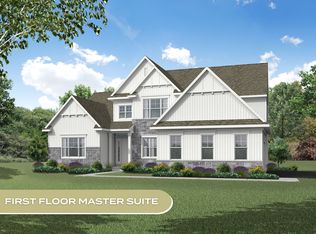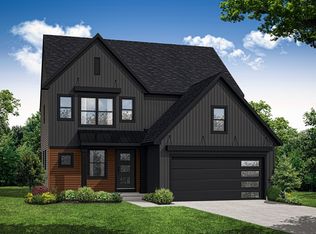Buildable plan: Steitz, Forgedale Crossing, Carlisle, PA 17015
Buildable plan
This is a floor plan you could choose to build within this community.
View move-in ready homesWhat's special
- 105 |
- 10 |
Travel times
Schedule tour
Select your preferred tour type — either in-person or real-time video tour — then discuss available options with the builder representative you're connected with.
Facts & features
Interior
Bedrooms & bathrooms
- Bedrooms: 4
- Bathrooms: 3
- Full bathrooms: 2
- 1/2 bathrooms: 1
Interior area
- Total interior livable area: 2,954 sqft
Property
Parking
- Total spaces: 2
- Parking features: Garage
- Garage spaces: 2
Features
- Levels: 2.0
- Stories: 2
Construction
Type & style
- Home type: SingleFamily
- Property subtype: Single Family Residence
Condition
- New Construction
- New construction: Yes
Details
- Builder name: Garman Builders
Community & HOA
Community
- Subdivision: Forgedale Crossing
Location
- Region: Carlisle
Financial & listing details
- Price per square foot: $184/sqft
- Date on market: 12/31/2025
About the community
Source: Garman Builders
2 homes in this community
Available homes
| Listing | Price | Bed / bath | Status |
|---|---|---|---|
| 141 Berkshire Dr | $699,990 | 4 bed / 4 bath | Move-in ready |
| 309 Deerfield Ln | $765,990 | 4 bed / 3 bath | Available |
Source: Garman Builders
Contact builder

By pressing Contact builder, you agree that Zillow Group and other real estate professionals may call/text you about your inquiry, which may involve use of automated means and prerecorded/artificial voices and applies even if you are registered on a national or state Do Not Call list. You don't need to consent as a condition of buying any property, goods, or services. Message/data rates may apply. You also agree to our Terms of Use.
Learn how to advertise your homesEstimated market value
Not available
Estimated sales range
Not available
$3,029/mo
Price history
| Date | Event | Price |
|---|---|---|
| 8/28/2025 | Price change | $544,900+1.1%$184/sqft |
Source: | ||
| 6/24/2025 | Price change | $538,900+0.4%$182/sqft |
Source: | ||
| 5/24/2025 | Price change | $536,900+0.4%$182/sqft |
Source: | ||
| 3/12/2025 | Price change | $534,900+0.8%$181/sqft |
Source: | ||
| 3/1/2025 | Price change | $530,900+0.2%$180/sqft |
Source: | ||
Public tax history
Monthly payment
Neighborhood: 17015
Nearby schools
GreatSchools rating
- NAIron Forge Educnl CenterGrades: 4-5Distance: 1.5 mi
- 6/10Yellow Breeches Middle SchoolGrades: 6-8Distance: 1.4 mi
- 6/10Boiling Springs High SchoolGrades: 9-12Distance: 1.5 mi
Schools provided by the builder
- District: South Middleton School District
Source: Garman Builders. This data may not be complete. We recommend contacting the local school district to confirm school assignments for this home.
