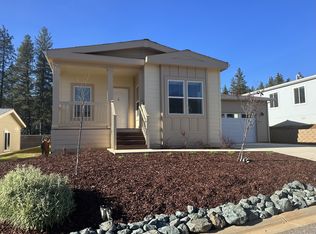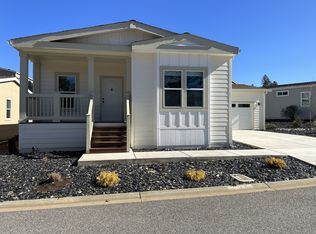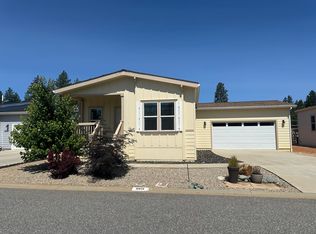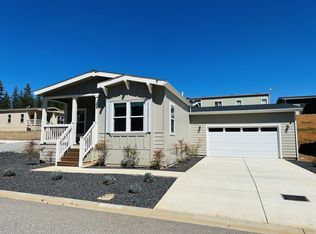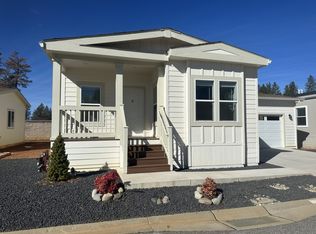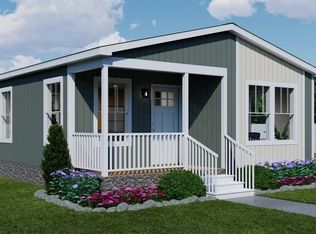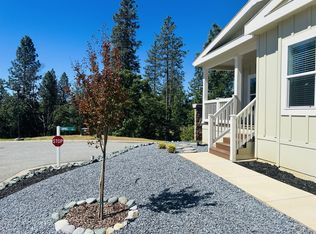Buildable plan: 10046 Heritage Oak Drive, Forest Springs, Grass Valley, CA 95949
Buildable plan
This is a floor plan you could choose to build within this community.
View move-in ready homesWhat's special
- 97 |
- 9 |
Travel times
Schedule tour
Select your preferred tour type — either in-person or real-time video tour — then discuss available options with the builder representative you're connected with.
Facts & features
Interior
Bedrooms & bathrooms
- Bedrooms: 3
- Bathrooms: 2
- Full bathrooms: 2
Interior area
- Total interior livable area: 1,288 sqft
Construction
Type & style
- Home type: MobileManufactured
- Property subtype: Manufactured Home
Condition
- New Construction
- New construction: Yes
Details
- Builder name: Sun Homes
Community & HOA
Community
- Subdivision: Forest Springs
Location
- Region: Grass Valley
Financial & listing details
- Price per square foot: $159/sqft
- Date on market: 12/3/2025
About the community
View community details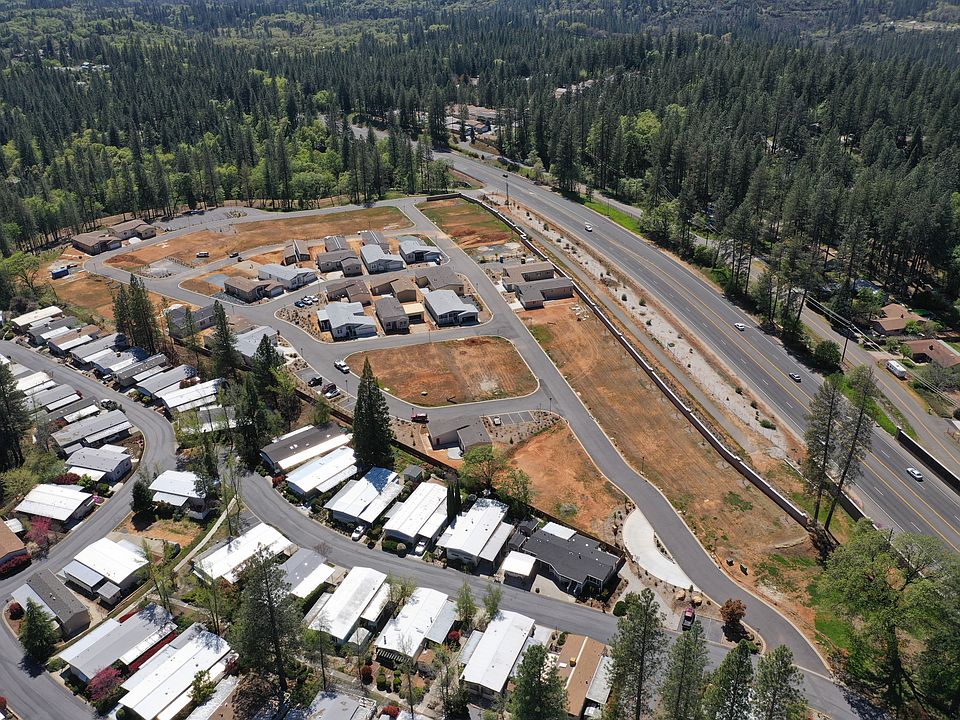
Source: Sun Homes Manufactured
7 homes in this community
Homes based on this plan
| Listing | Price | Bed / bath | Status |
|---|---|---|---|
| 10046 Heritage Oak Dr #315 | $204,995 | 3 bed / 2 bath | Available |
Other available homes
| Listing | Price | Bed / bath | Status |
|---|---|---|---|
| 10101 Shamrock Lode #35 | $167,995 | 3 bed / 2 bath | Available |
| 10058 Heritage Oak Dr #316 | $199,995 | 3 bed / 2 bath | Available |
| 10178 Heritage Oak Dr #326 | $209,995 | 3 bed / 2 bath | Available |
| 10190 Heritage Oak Dr #327 | $209,995 | 2 bed / 2 bath | Available |
| 10248 Sawmill Loop #328 | $219,995 | 3 bed / 2 bath | Available |
| 10214 Sawmill Loop #331 | $225,995 | 2 bed / 2 bath | Available |
Source: Sun Homes Manufactured
Contact builder

By pressing Contact builder, you agree that Zillow Group and other real estate professionals may call/text you about your inquiry, which may involve use of automated means and prerecorded/artificial voices and applies even if you are registered on a national or state Do Not Call list. You don't need to consent as a condition of buying any property, goods, or services. Message/data rates may apply. You also agree to our Terms of Use.
Learn how to advertise your homesEstimated market value
Not available
Estimated sales range
Not available
$2,274/mo
Price history
| Date | Event | Price |
|---|---|---|
| 12/20/2025 | Price change | $204,995-8.9%$159/sqft |
Source: | ||
| 10/9/2024 | Price change | $224,995-6.3%$175/sqft |
Source: | ||
| 8/15/2024 | Price change | $239,995-2%$186/sqft |
Source: | ||
| 7/25/2024 | Price change | $244,995-2.8%$190/sqft |
Source: | ||
| 5/2/2024 | Price change | $251,995-1.9%$196/sqft |
Source: | ||
Public tax history
Monthly payment
Neighborhood: 95949
Nearby schools
GreatSchools rating
- 7/10Alta Sierra Elementary SchoolGrades: K-5Distance: 2.8 mi
- 6/10Magnolia Intermediate SchoolGrades: 6-8Distance: 7.2 mi
- 8/10Bear River High SchoolGrades: 9-12Distance: 7.5 mi
