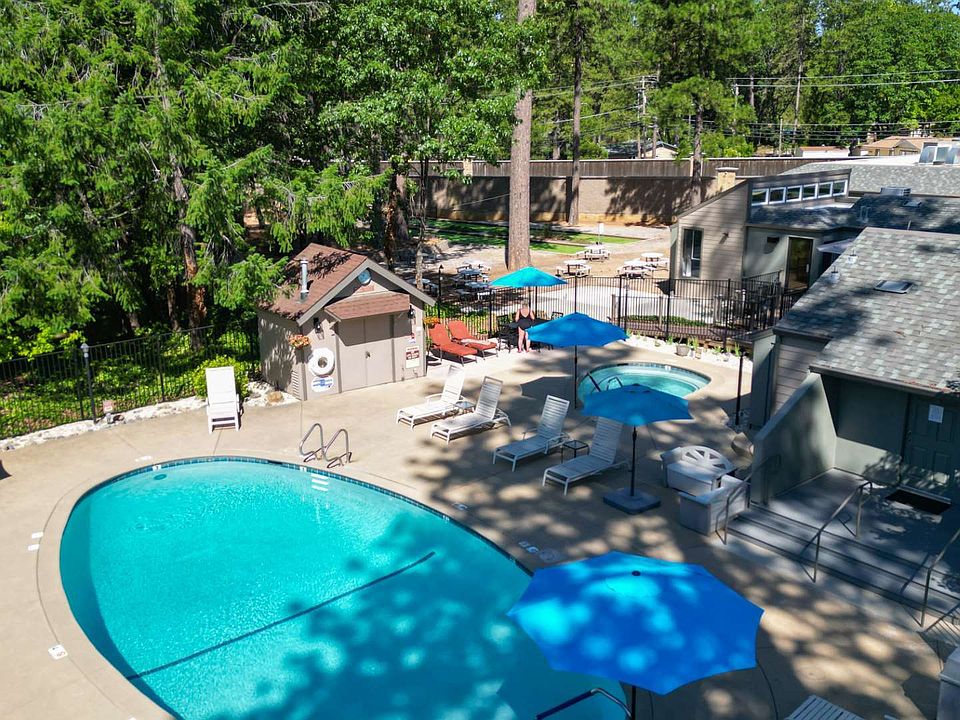This spacious home boasts an open floor plan with a bright, open kitchen showcasing white cottage cabinets, Corian countertops, and upgraded appliances. Thoughtful kitchen details include pot and pan drawers, and Lazy Susans. There are three well sized bedrooms, with the primary bathroom featuring a relaxing garden tub. Situated on a desirable corner site, this home offers comfort and convenience. This Silvercrest home SN 176000HA102530ABC is offered by Sun Homes, DL#1288841 Price does not include charges for escrow, title, registration, sales tax or home prep fee. *sf approximate. Residency requirements apply. *Some photos may include virtual staging.*
New construction
from $299,995
Buildable plan: 10061 Golden Shore Drive, Forest Springs, Grass Valley, CA 95949
3beds
1,645sqft
Manufactured Home
Built in 2025
-- sqft lot
$-- Zestimate®
$182/sqft
$-- HOA
Buildable plan
This is a floor plan you could choose to build within this community.
View move-in ready homesWhat's special
White cottage cabinetsOpen floor planUpgraded appliancesCorian countertopsBright open kitchenPot and pan drawersLazy susans
- 216 |
- 11 |
Travel times
Schedule tour
Select your preferred tour type — either in-person or real-time video tour — then discuss available options with the builder representative you're connected with.
Select a date
Facts & features
Interior
Bedrooms & bathrooms
- Bedrooms: 3
- Bathrooms: 2
- Full bathrooms: 2
Interior area
- Total interior livable area: 1,645 sqft
Construction
Type & style
- Home type: MobileManufactured
- Property subtype: Manufactured Home
Condition
- New Construction
- New construction: Yes
Details
- Builder name: Sun Homes
Community & HOA
Community
- Subdivision: Forest Springs
Location
- Region: Grass Valley
Financial & listing details
- Price per square foot: $182/sqft
- Date on market: 2/19/2025
About the community
View community detailsSource: Sun Homes Manufactured

