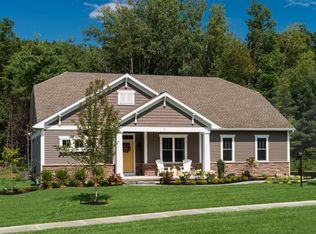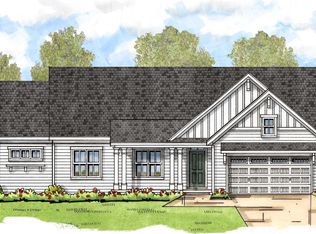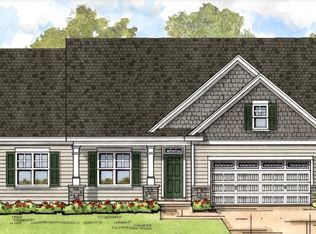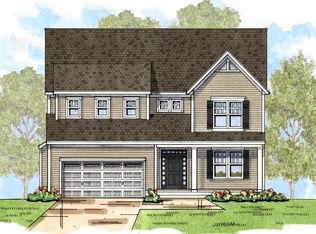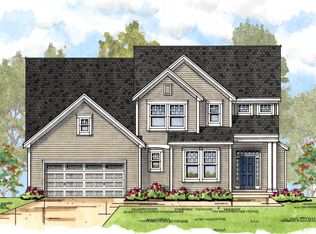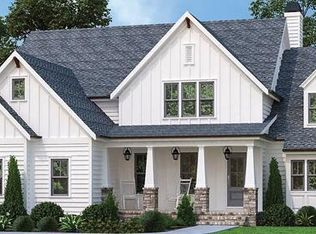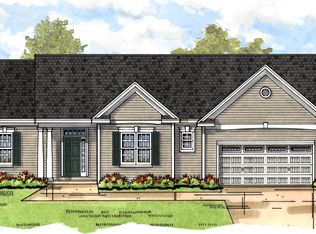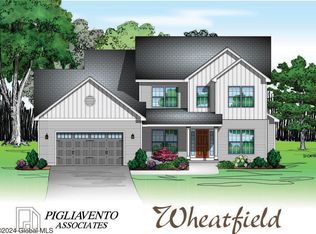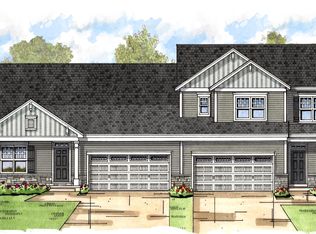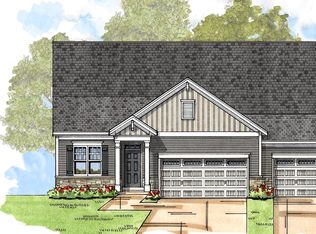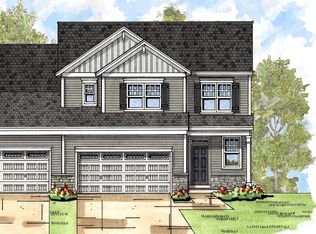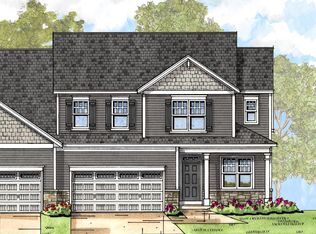This charming cottage/bungalow has great street appeal and is available in three elevations. The Westerly makes a great first impression. The large foyer opens to a formal study with optional French doors and stairs leading to the lower level. Hardwood floors extend from the entry foyer into the kitchen and dining area. The great room features a gas-burning fireplace and has the option to add a cathedral ceiling. It opens to the kitchen featuring a large working island and plenty of room for storage with a large walk-in pantry. An optional screened porch, sunroom or deck is available conveniently adjacent to the dining area.
The spacious primary bedroom features the option for personalization with a cathedral or stepped ceiling and can be extended by 2 feet. The primary bath featuresan extended double-sink vanity with quartz countertops, a tile floor and a shower with a glass door and the option to add a Corian seat.
A 2nd bedroom and a full bath enjoy the privacy of an alcove off the foyer. The mudroom and laundry room complete the home and are conveniently located between the great room and a 2-car garage.Upstairs, two additional bedrooms share a full bathroom with a loft.
A 2nd bedroom and a full bath enjoy the privacy of an alcove off the foyer. The mudroom and laundry room complete the home and are conveniently located between the great room and a 2-car garage.Upstairs, two additional bedrooms share a full bathroom with a loft.
Special offer
from $818,900
Buildable plan: Weston II, Forest Grove, Saratoga Springs, NY 12866
3beds
2,973sqft
Single Family Residence
Built in 2026
-- sqft lot
$-- Zestimate®
$275/sqft
$-- HOA
Buildable plan
This is a floor plan you could choose to build within this community.
View move-in ready homes- 69 |
- 5 |
Travel times
Schedule tour
Facts & features
Interior
Bedrooms & bathrooms
- Bedrooms: 3
- Bathrooms: 4
- Full bathrooms: 4
Cooling
- Central Air
Features
- Walk-In Closet(s)
- Windows: Double Pane Windows
- Has fireplace: Yes
Interior area
- Total interior livable area: 2,973 sqft
Video & virtual tour
Property
Parking
- Total spaces: 2
- Parking features: Attached
- Attached garage spaces: 2
Features
- Levels: 2.0
- Stories: 2
Construction
Type & style
- Home type: SingleFamily
- Property subtype: Single Family Residence
Materials
- Shingle Siding, Stone, Vinyl Siding
- Roof: Asphalt
Condition
- New Construction
- New construction: Yes
Details
- Builder name: Belmonte Builders
Community & HOA
Community
- Subdivision: Forest Grove
Location
- Region: Saratoga Springs
Financial & listing details
- Price per square foot: $275/sqft
- Date on market: 12/26/2025
About the community
This new-home community has something for everyone with homes ranging from charming twin homes to a variety of single-family homes, all located on heavily wooded lots. When completed, Forest Grove will include 400+ homes with a breadth of amenities including a 5,000 sq. ft. community center with a large event space, fully functional kitchen, a large fitness center (not just weights in a room), a beautiful outdoor pool, an outdoor pavilion and kitchen, 2 pickle ball courts, and more. Designed to encourage residents to get outdoors, Forest Grove features sidewalks, street lamps, a dog park and 7+ miles of walking trails, some paved for strollers, bicycles and easy walking and others that are natural forest floors. Over 300 acres of open space donated by Belmonte Builders to the Town of Wilton makes these trails possible.
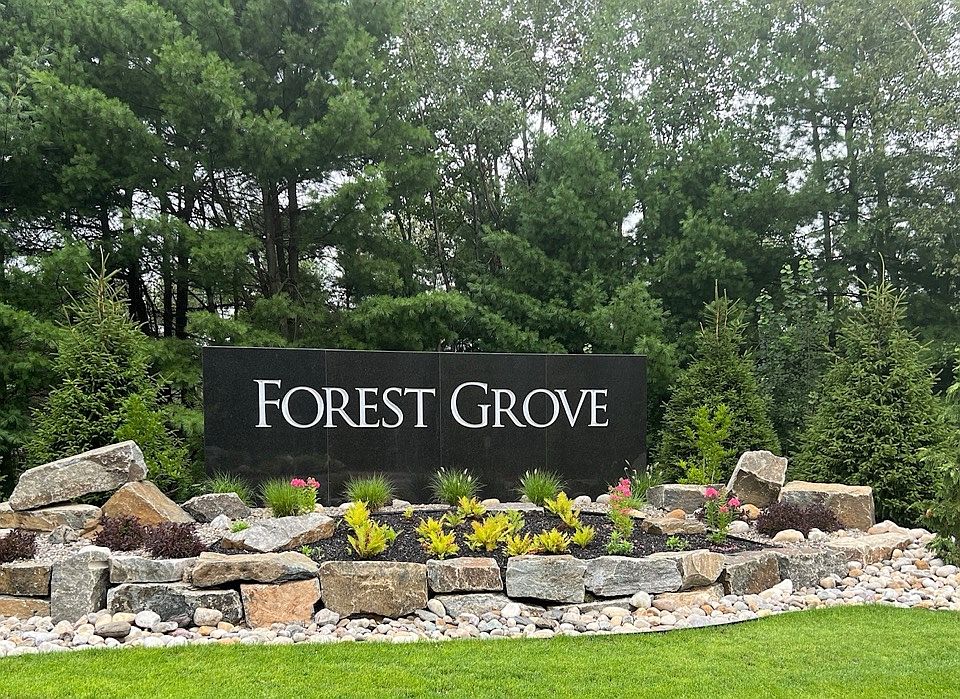
2 Daintree Drive, Saratoga Springs, NY 12866
BUY MORE SAVE MORE!
Ask about our BUY MORE SAVE MORE promotion to save $500 off for every $10,000 in upgrades!Source: Belmonte Builders
Contact agent
Connect with a local agent that can help you get answers to your questions.
By pressing Contact agent, you agree that Zillow Group and its affiliates, and may call/text you about your inquiry, which may involve use of automated means and prerecorded/artificial voices. You don't need to consent as a condition of buying any property, goods or services. Message/data rates may apply. You also agree to our Terms of Use. Zillow does not endorse any real estate professionals. We may share information about your recent and future site activity with your agent to help them understand what you're looking for in a home.
Learn how to advertise your homesEstimated market value
Not available
Estimated sales range
Not available
$4,554/mo
Price history
| Date | Event | Price |
|---|---|---|
| 1/21/2026 | Price change | $818,900+0.2%$275/sqft |
Source: | ||
| 12/17/2025 | Price change | $816,900+0.6%$275/sqft |
Source: | ||
| 11/12/2025 | Price change | $811,900+0.4%$273/sqft |
Source: | ||
| 10/8/2025 | Price change | $808,900+0.4%$272/sqft |
Source: | ||
| 9/15/2025 | Price change | $805,900+0.6%$271/sqft |
Source: | ||
Public tax history
Tax history is unavailable.
BUY MORE SAVE MORE!
Ask about our BUY MORE SAVE MORE promotion to save $500 off for every $10,000 in upgrades!Source: Belmonte BuildersMonthly payment
Neighborhood: 12866
Nearby schools
GreatSchools rating
- 8/10Dorothy Nolan Elementary SchoolGrades: K-5Distance: 0.6 mi
- 7/10Maple Avenue Middle SchoolGrades: 6-8Distance: 2.4 mi
- 7/10Saratoga Springs High SchoolGrades: 9-12Distance: 5 mi

