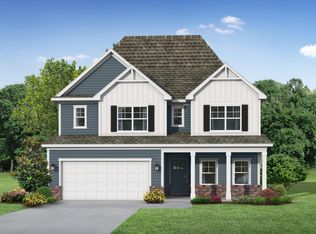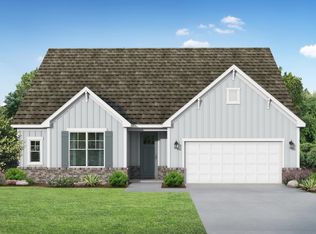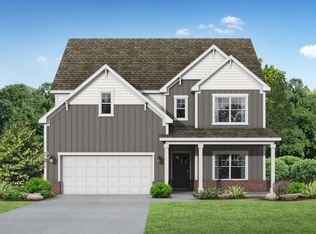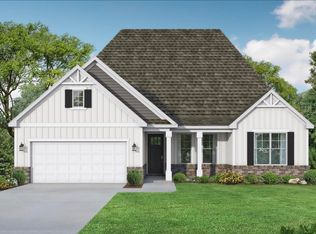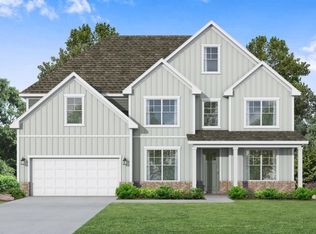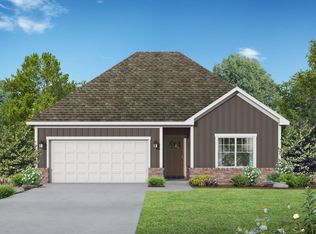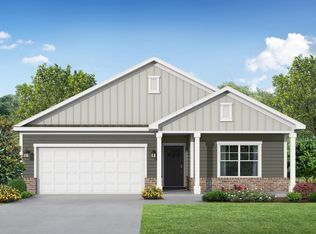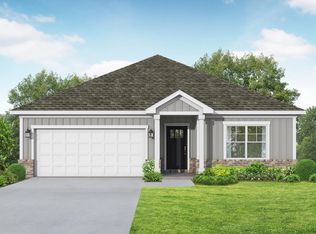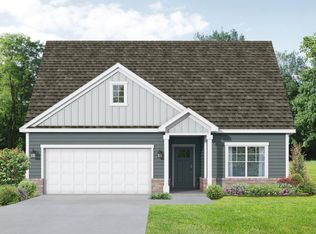Buildable plan: The Harrison D, Forest Glen, Hazel Green, AL 35750
Buildable plan
This is a floor plan you could choose to build within this community.
View move-in ready homesWhat's special
- 10 |
- 0 |
Travel times
Schedule tour
Select your preferred tour type — either in-person or real-time video tour — then discuss available options with the builder representative you're connected with.
Facts & features
Interior
Bedrooms & bathrooms
- Bedrooms: 4
- Bathrooms: 4
- Full bathrooms: 3
- 1/2 bathrooms: 1
Interior area
- Total interior livable area: 2,588 sqft
Video & virtual tour
Property
Parking
- Total spaces: 2
- Parking features: Attached
- Attached garage spaces: 2
Features
- Levels: 1.0
- Stories: 1
Construction
Type & style
- Home type: SingleFamily
- Property subtype: Single Family Residence
Condition
- New Construction
- New construction: Yes
Details
- Builder name: Davidson Homes - Huntsville Region
Community & HOA
Community
- Subdivision: Forest Glen
HOA
- Has HOA: Yes
- HOA fee: $29 monthly
Location
- Region: Hazel Green
Financial & listing details
- Price per square foot: $155/sqft
- Date on market: 1/23/2026
About the community
LIMITED TIME: Rates as Low as 2.99% (5.808% APR)* PLUS Flex Cash
For a limited time, start the New Year with special rates from Davidson Homes. Unlock your new dream home with Interest Rates as Low as 2.99% (5.808% APR)* PLUS Flex CashSource: Davidson Homes, Inc.
39 homes in this community
Available homes
| Listing | Price | Bed / bath | Status |
|---|---|---|---|
| 131 Plum Tree Ln | $299,900 | 3 bed / 2 bath | Move-in ready |
| 112 Plum Tree Dr | $298,265 | 3 bed / 2 bath | Available |
| 113 Plum Tree Ln | $299,900 | 3 bed / 2 bath | Available |
| 115 Plum Tree Ln | $319,900 | 3 bed / 3 bath | Available |
| 208 Hibiscus Dr | $334,900 | 4 bed / 2 bath | Available |
| 218 Hibiscus Dr | $334,900 | 4 bed / 2 bath | Available |
| 214 Hibiscus Dr | $394,649 | 3 bed / 3 bath | Available |
Available lots
| Listing | Price | Bed / bath | Status |
|---|---|---|---|
| 102 Gladeview Ct | $269,900+ | 3 bed / 2 bath | Customizable |
| 227 Hibiscus Dr | $269,900+ | 3 bed / 2 bath | Customizable |
| 101 Plum Tree Ln | $279,900+ | 3 bed / 2 bath | Customizable |
| 116 Gladeview Ct | $279,900+ | 3 bed / 2 bath | Customizable |
| 219 Hibiscus Dr | $279,900+ | 3 bed / 2 bath | Customizable |
| 111 Gladeview Ct | $294,900+ | 4 bed / 3 bath | Customizable |
| 115 Gladeview Ct | $294,900+ | 4 bed / 3 bath | Customizable |
| 224 Hibiscus Dr | $294,900+ | 4 bed / 3 bath | Customizable |
| 107 Gladeview Ct | $319,900+ | 4 bed / 3 bath | Customizable |
| 111 Plum Tree Ln | $319,900+ | 4 bed / 3 bath | Customizable |
| 215 Hibiscus Dr | $319,900+ | 4 bed / 3 bath | Customizable |
| 100 Plum Tree Ln | $324,900+ | 3 bed / 3 bath | Customizable |
| 110 Gladeview Ct | $324,900+ | 3 bed / 3 bath | Customizable |
| 129 Plum Tree Ln | $324,900+ | 3 bed / 3 bath | Customizable |
| 211 Hibiscus Dr | $324,900+ | 3 bed / 3 bath | Customizable |
| 102 Plum Tree | $344,900+ | 4 bed / 4 bath | Customizable |
| 104 Gladeview Ct | $344,900+ | 4 bed / 4 bath | Customizable |
| 223 Hibiscus Dr | $344,900+ | 4 bed / 4 bath | Customizable |
| 105 Gladeview Ct | $349,900+ | 3 bed / 3 bath | Customizable |
| 109 Plum Tree Ln | $349,900+ | 3 bed / 3 bath | Customizable |
| 226 Hibiscus Dr | $349,900+ | 3 bed / 3 bath | Customizable |
| 101 Gladeview Ct | $379,900+ | 3 bed / 3 bath | Customizable |
| 109 Gladeview Ct | $379,900+ | 3 bed / 3 bath | Customizable |
| 117 Gladeview Ct | $379,900+ | 3 bed / 3 bath | Customizable |
| 127 Plum Tree Ln | $379,900+ | 3 bed / 3 bath | Customizable |
| 222 Hibiscus Dr | $379,900+ | 3 bed / 3 bath | Customizable |
| 106 Gladeview Ct | $399,900+ | 4 bed / 4 bath | Customizable |
| 112 Gladeview Ct | $399,900+ | 4 bed / 4 bath | Customizable |
| 204 Hibiscus Dr | $399,900+ | 4 bed / 4 bath | Customizable |
| 100 Gladeview Ct | $419,900+ | 5 bed / 4 bath | Customizable |
| 108 Gladeview Ct | $419,900+ | 5 bed / 4 bath | Customizable |
| 220 Hibiscus Dr | $419,900+ | 5 bed / 4 bath | Customizable |
Source: Davidson Homes, Inc.
Contact builder

By pressing Contact builder, you agree that Zillow Group and other real estate professionals may call/text you about your inquiry, which may involve use of automated means and prerecorded/artificial voices and applies even if you are registered on a national or state Do Not Call list. You don't need to consent as a condition of buying any property, goods, or services. Message/data rates may apply. You also agree to our Terms of Use.
Learn how to advertise your homesEstimated market value
Not available
Estimated sales range
Not available
$2,331/mo
Price history
| Date | Event | Price |
|---|---|---|
| 10/4/2025 | Price change | $399,900-1.2%$155/sqft |
Source: | ||
| 7/4/2025 | Listed for sale | $404,900$156/sqft |
Source: | ||
Public tax history
LIMITED TIME: Rates as Low as 2.99% (5.808% APR)* PLUS Flex Cash
For a limited time, start the New Year with special rates from Davidson Homes. Unlock your new dream home with Interest Rates as Low as 2.99% (5.808% APR)* PLUS Flex CashSource: Davidson Homes - Huntsville RegionMonthly payment
Neighborhood: 35750
Nearby schools
GreatSchools rating
- 5/10Hazel Green Elementary SchoolGrades: PK-4Distance: 1.3 mi
- 5/10Meridianville Middle SchoolGrades: 7-8Distance: 2.2 mi
- 7/10Hazel Green High SchoolGrades: 9-12Distance: 1.4 mi
Schools provided by the builder
- Elementary: Hazel Green Elementary
- Middle: Meridianville Middle School
- High: Hazel Green High School
- District: Madison County Schools
Source: Davidson Homes, Inc.. This data may not be complete. We recommend contacting the local school district to confirm school assignments for this home.
