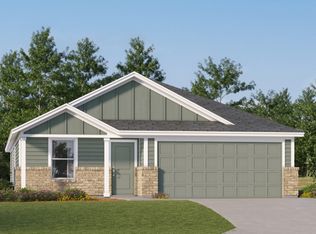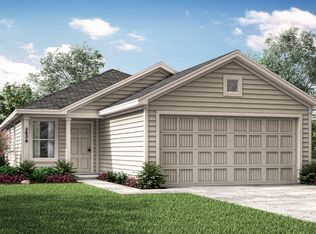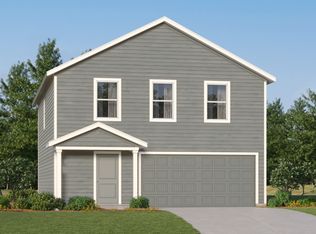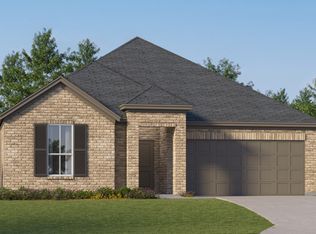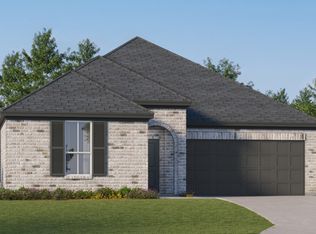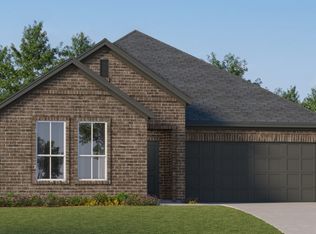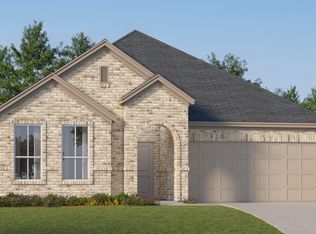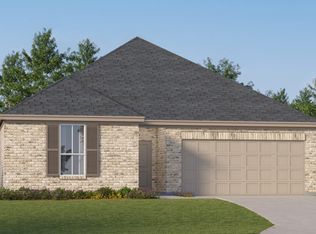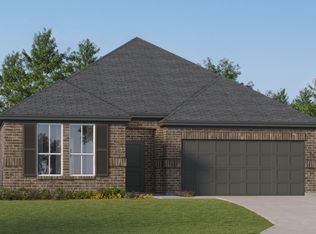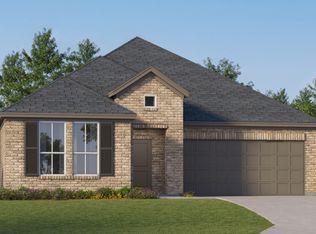Buildable plan: Springsteen, Foree Ranch : Classic Collection, Providence Village, TX 76227
Buildable plan
This is a floor plan you could choose to build within this community.
View move-in ready homesWhat's special
- 19 |
- 2 |
Travel times
Schedule tour
Select your preferred tour type — either in-person or real-time video tour — then discuss available options with the builder representative you're connected with.
Facts & features
Interior
Bedrooms & bathrooms
- Bedrooms: 4
- Bathrooms: 2
- Full bathrooms: 2
Interior area
- Total interior livable area: 2,062 sqft
Video & virtual tour
Property
Parking
- Total spaces: 2
- Parking features: Garage
- Garage spaces: 2
Features
- Levels: 1.0
- Stories: 1
Construction
Type & style
- Home type: SingleFamily
- Property subtype: Single Family Residence
Condition
- New Construction
- New construction: Yes
Details
- Builder name: Lennar
Community & HOA
Community
- Subdivision: Foree Ranch : Classic Collection
Location
- Region: Providence Village
Financial & listing details
- Price per square foot: $189/sqft
- Date on market: 12/27/2025
About the community
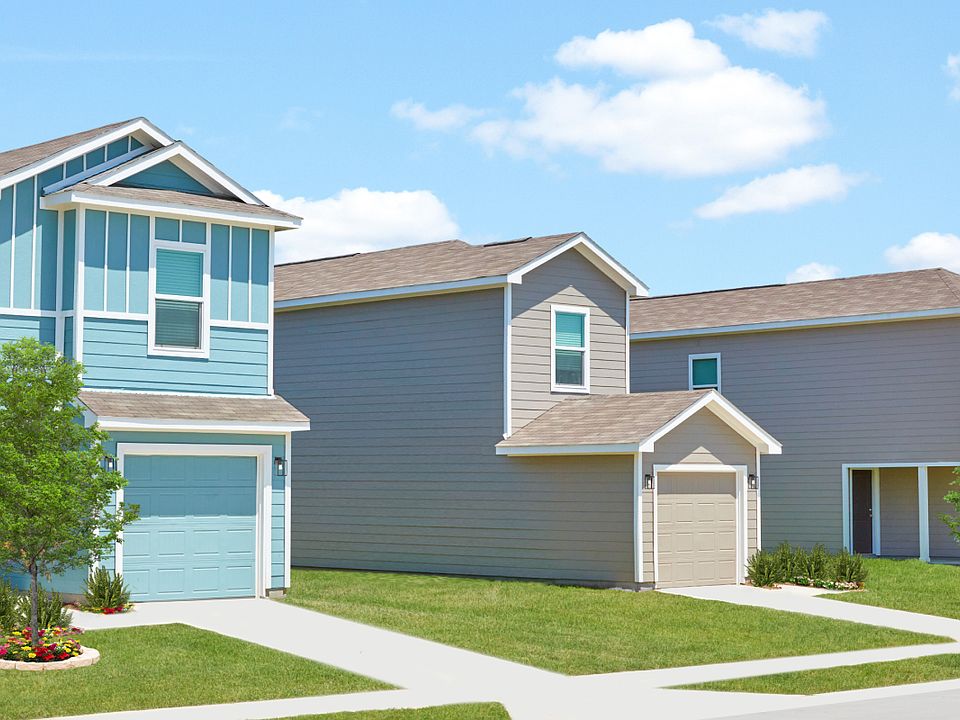
Source: Lennar Homes
15 homes in this community
Available homes
| Listing | Price | Bed / bath | Status |
|---|---|---|---|
| 3032 Dutch Rd | $319,799 | 3 bed / 2 bath | Available |
| 3025 Dutch Rd | $320,899 | 3 bed / 2 bath | Available |
| 3021 Dutch Rd | $323,999 | 4 bed / 2 bath | Available |
| 3028 Dutch Rd | $325,299 | 4 bed / 2 bath | Available |
| 3029 Dutch Rd | $334,749 | 3 bed / 2 bath | Available |
| 3013 Dutch Rd | $353,999 | 4 bed / 2 bath | Available |
| 3012 Dutch Rd | $374,999 | 4 bed / 3 bath | Available |
| 3009 Dutch Rd | $404,999 | 4 bed / 3 bath | Available March 2026 |
| 3013 Eriskay Dr | $378,999 | 4 bed / 2 bath | Available April 2026 |
| 3036 Dutch Rd | $314,799 | 4 bed / 2 bath | Pending |
| 3016 Dutch Rd | $320,999 | 3 bed / 2 bath | Pending |
| 3033 Dutch Rd | $333,149 | 4 bed / 2 bath | Pending |
| 2000 Blackberry Trl | $348,699 | 4 bed / 2 bath | Pending |
| 3045 Dutch Rd | $352,924 | 4 bed / 2 bath | Pending |
| 3037 Dutch Rd | $363,974 | 4 bed / 3 bath | Pending |
Source: Lennar Homes
Contact builder

By pressing Contact builder, you agree that Zillow Group and other real estate professionals may call/text you about your inquiry, which may involve use of automated means and prerecorded/artificial voices and applies even if you are registered on a national or state Do Not Call list. You don't need to consent as a condition of buying any property, goods, or services. Message/data rates may apply. You also agree to our Terms of Use.
Learn how to advertise your homesEstimated market value
Not available
Estimated sales range
Not available
$2,504/mo
Price history
| Date | Event | Price |
|---|---|---|
| 3/11/2025 | Price change | $389,999+5.4%$189/sqft |
Source: | ||
| 3/6/2025 | Price change | $369,999-5.1%$179/sqft |
Source: | ||
| 12/12/2024 | Price change | $389,999-2.5%$189/sqft |
Source: | ||
| 12/10/2024 | Price change | $399,999-1.2%$194/sqft |
Source: | ||
| 10/16/2024 | Price change | $404,999+3.3%$196/sqft |
Source: | ||
Public tax history
Monthly payment
Neighborhood: Providence Village
Nearby schools
GreatSchools rating
- 4/10James A Monaco Elementary SchoolGrades: K-5Distance: 0.5 mi
- 6/10Aubrey Middle SchoolGrades: 6-8Distance: 4.8 mi
- 6/10Aubrey High SchoolGrades: 9-12Distance: 4.1 mi
Schools provided by the builder
- Elementary: Jackie Fuller Elementary School
- Middle: Owens Middle School
- High: Aubrey High School
Source: Lennar Homes. This data may not be complete. We recommend contacting the local school district to confirm school assignments for this home.
