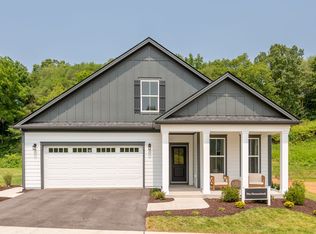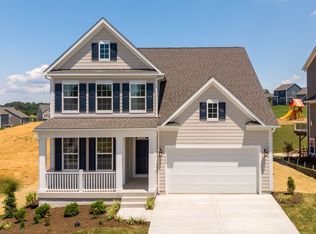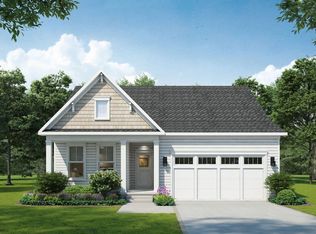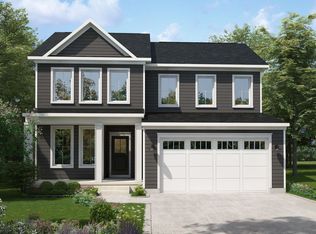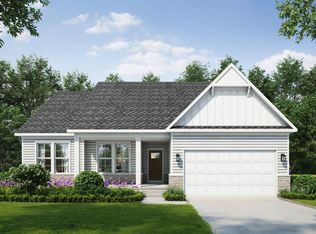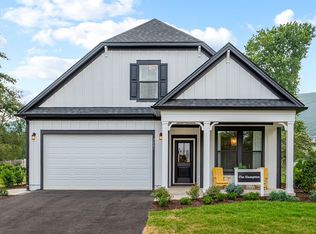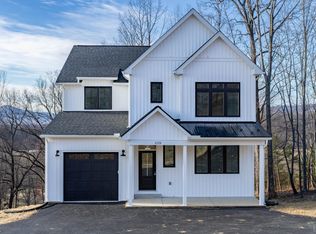Buildable plan: The Franklin, Foothills, Roanoke, VA 24019
Buildable plan
This is a floor plan you could choose to build within this community.
View move-in ready homesWhat's special
- 185 |
- 6 |
Travel times
Schedule tour
Select your preferred tour type — either in-person or real-time video tour — then discuss available options with the builder representative you're connected with.
Facts & features
Interior
Bedrooms & bathrooms
- Bedrooms: 3
- Bathrooms: 3
- Full bathrooms: 2
- 1/2 bathrooms: 1
Interior area
- Total interior livable area: 2,696 sqft
Video & virtual tour
Property
Parking
- Total spaces: 2
- Parking features: Garage
- Garage spaces: 2
Features
- Levels: 1.0
- Stories: 1
Construction
Type & style
- Home type: SingleFamily
- Property subtype: Single Family Residence
Condition
- New Construction
- New construction: Yes
Details
- Builder name: Stateson Homes
Community & HOA
Community
- Subdivision: Foothills
Location
- Region: Roanoke
Financial & listing details
- Price per square foot: $228/sqft
- Date on market: 12/18/2025
About the community

Source: Stateson Homes
Contact builder
By pressing Contact builder, you agree that Zillow Group and other real estate professionals may call/text you about your inquiry, which may involve use of automated means and prerecorded/artificial voices and applies even if you are registered on a national or state Do Not Call list. You don't need to consent as a condition of buying any property, goods, or services. Message/data rates may apply. You also agree to our Terms of Use.
Learn how to advertise your homesEstimated market value
Not available
Estimated sales range
Not available
$2,928/mo
Price history
| Date | Event | Price |
|---|---|---|
| 12/10/2025 | Price change | $614,900+0.8%$228/sqft |
Source: Stateson Homes Report a problem | ||
| 11/3/2025 | Price change | $609,900-4.7%$226/sqft |
Source: Stateson Homes Report a problem | ||
| 10/13/2025 | Price change | $639,900+8.1%$237/sqft |
Source: Stateson Homes Report a problem | ||
| 9/6/2025 | Price change | $591,900+1.7%$220/sqft |
Source: Stateson Homes Report a problem | ||
| 8/16/2025 | Price change | $581,900+1.6%$216/sqft |
Source: Stateson Homes Report a problem | ||
Public tax history
Monthly payment
Neighborhood: 24019
Nearby schools
GreatSchools rating
- 7/10Mountain View Elementary SchoolGrades: PK-5Distance: 1.3 mi
- 6/10Northside Middle SchoolGrades: 6-8Distance: 4.7 mi
- 5/10Northside High SchoolGrades: 9-12Distance: 4.6 mi
