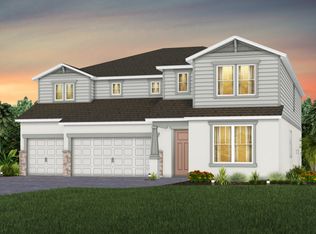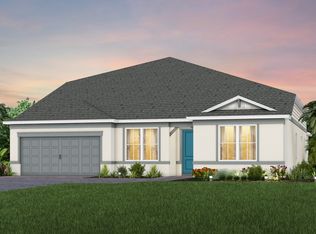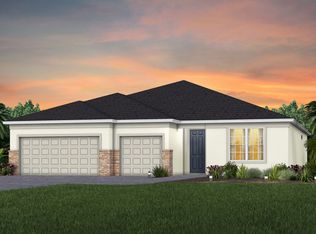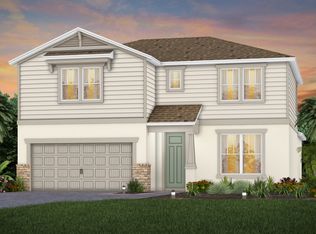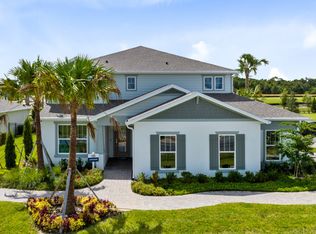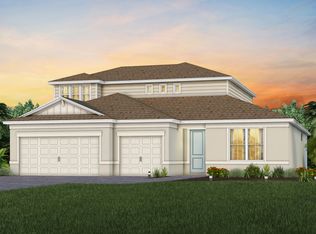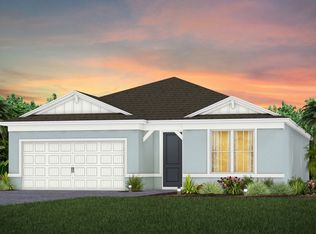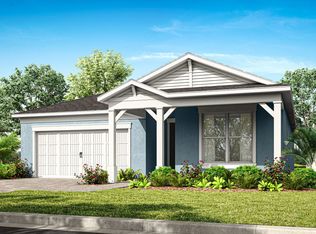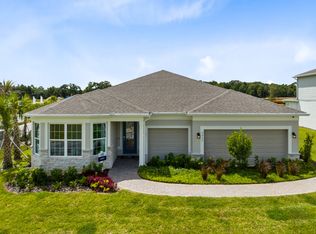Buildable plan: Serena, Foothills Preserve, Mount Dora, FL 32757
Buildable plan
This is a floor plan you could choose to build within this community.
View move-in ready homesWhat's special
- 65 |
- 5 |
Travel times
Schedule tour
Select your preferred tour type — either in-person or real-time video tour — then discuss available options with the builder representative you're connected with.
Facts & features
Interior
Bedrooms & bathrooms
- Bedrooms: 5
- Bathrooms: 4
- Full bathrooms: 3
- 1/2 bathrooms: 1
Interior area
- Total interior livable area: 3,567 sqft
Video & virtual tour
Property
Parking
- Total spaces: 3
- Parking features: Garage
- Garage spaces: 3
Features
- Levels: 2.0
- Stories: 2
Construction
Type & style
- Home type: SingleFamily
- Property subtype: Single Family Residence
Condition
- New Construction
- New construction: Yes
Details
- Builder name: Pulte Homes
Community & HOA
Community
- Subdivision: Foothills Preserve
Location
- Region: Mount Dora
Financial & listing details
- Price per square foot: $181/sqft
- Date on market: 11/23/2025
About the community
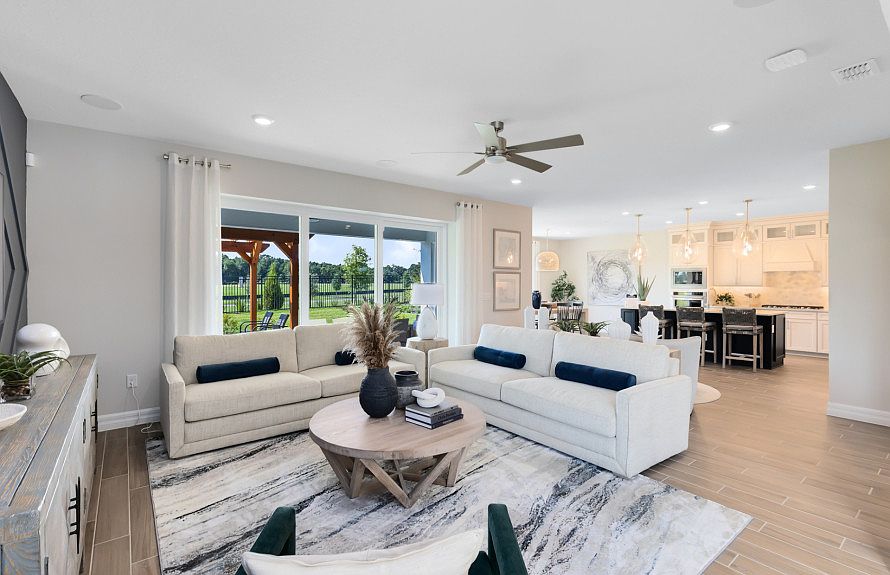
Source: Pulte
15 homes in this community
Available homes
| Listing | Price | Bed / bath | Status |
|---|---|---|---|
| 5224 Handsome Hills Dr | $604,930 | 3 bed / 3 bath | Available |
| 5268 Foothills Preserve Loop | $654,620 | 4 bed / 4 bath | Available |
Available lots
| Listing | Price | Bed / bath | Status |
|---|---|---|---|
| 4691 Hilly Heights Dr | $506,990+ | 3 bed / 2 bath | Customizable |
| 5243 Handsome Hills Dr | $506,990+ | 3 bed / 2 bath | Customizable |
| 5005 Rising Ridge Dr | $534,990+ | 3 bed / 3 bath | Customizable |
| 5249 Handsome Hills Dr | $534,990+ | 3 bed / 3 bath | Customizable |
| 5131 Rising Ridge Dr | $564,990+ | 3 bed / 3 bath | Customizable |
| 5200 Handsome Hills Dr | $564,990+ | 3 bed / 3 bath | Customizable |
| 4878 Hilly Heights Dr | $571,990+ | 4 bed / 3 bath | Customizable |
| 5004 Florida Breeze Way | $571,990+ | 4 bed / 3 bath | Customizable |
| 5237 Handsome Hills Dr | $571,990+ | 4 bed / 3 bath | Customizable |
| 5255 Handsome Hills Dr | $571,990+ | 4 bed / 3 bath | Customizable |
| 5225 Handsome Hills Dr | $608,990+ | 5 bed / 4 bath | Customizable |
| 4750 Hilly Heights Dr | $663,990+ | 4 bed / 4 bath | Customizable |
| 4756 Hilly Heights Dr | $663,990+ | 4 bed / 4 bath | Customizable |
Source: Pulte
Contact builder

By pressing Contact builder, you agree that Zillow Group and other real estate professionals may call/text you about your inquiry, which may involve use of automated means and prerecorded/artificial voices and applies even if you are registered on a national or state Do Not Call list. You don't need to consent as a condition of buying any property, goods, or services. Message/data rates may apply. You also agree to our Terms of Use.
Learn how to advertise your homesEstimated market value
$638,700
$607,000 - $671,000
$4,259/mo
Price history
| Date | Event | Price |
|---|---|---|
| 1/16/2026 | Price change | $643,990+0.8%$181/sqft |
Source: | ||
| 10/15/2025 | Price change | $638,990+0.8%$179/sqft |
Source: | ||
| 8/13/2025 | Price change | $633,990+0.3%$178/sqft |
Source: | ||
| 6/18/2025 | Price change | $631,990+0.3%$177/sqft |
Source: | ||
| 6/13/2025 | Listed for sale | $629,990$177/sqft |
Source: | ||
Public tax history
Monthly payment
Neighborhood: 32757
Nearby schools
GreatSchools rating
- 5/10Zellwood Elementary SchoolGrades: PK-5Distance: 2.8 mi
- 6/10Wolf Lake Middle SchoolGrades: 6-8Distance: 5.3 mi
- 3/10Apopka High SchoolGrades: 9-12Distance: 7.9 mi
