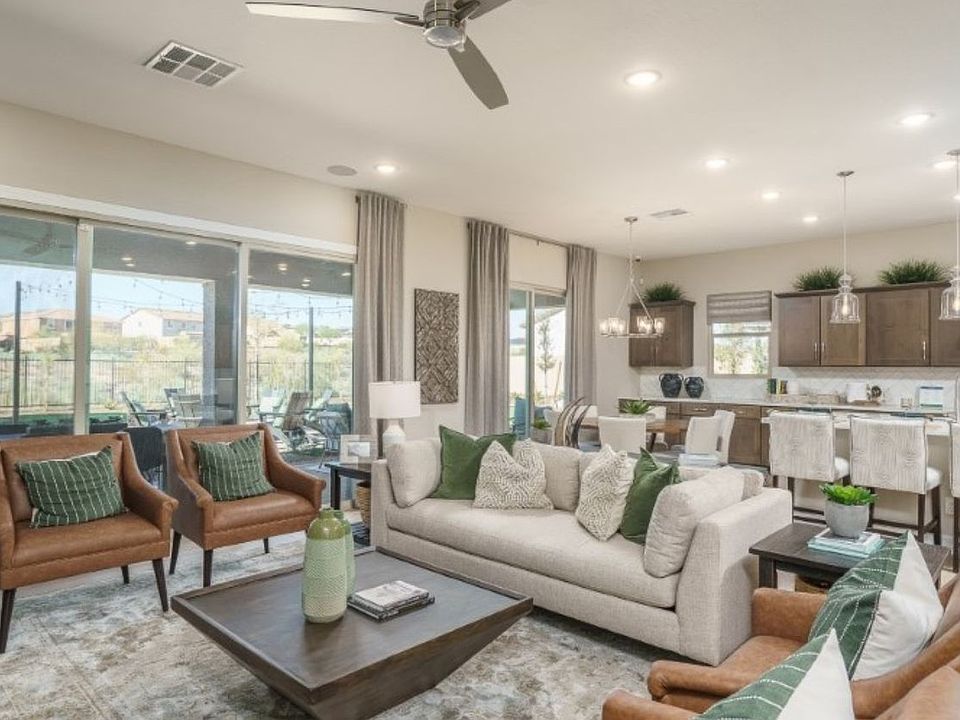Carina Floor Plan at Arroyo Norte
The Carina floor plan by William Ryan Homes is an amazing 3 bedroom, 2.5 bathroom, 3 Car Garage single level home that is thoughtfully designed with a wide-open great room and kitchen area.. This beautiful open-concept floor plan brings everyone together for the important and valuable times. The incredible Owner's suite offers the perfect getaway and is climate controlled for your optimal comfort. The secondary bedrooms are on the opposite side of the home where guests can feel comfortable and at home in their large bedrooms.
Unique Options For Your Home
Unique lifestyle options include an optional attached RV Garage with a workshop, a 5-Car Tandem Garage, a study in lieu of the Dining Room, an Exercise Room in lieu of Tandem, and much more! Call our Online Sales Consultant to request a list of luxurious included features.
Energy Efficient Features & Smart Home Technology
At William Ryan Homes, our new homes are built with exceptional, energy-saving building systems. Additionally, smart home technology can be found throughout our homes, with WiFi control features giving you the connection and efficiency you need to live in comfort. Low HERS scores offer an energy- efficient home and a lower monthly energy bill. Save the environment and your money with our new homes averaging lower scores than a standard new home.
from $790,900
Buildable plan: Carina - Arroyo Norte, The Foothills at Arroyo Norte, New River, AZ 85087
3beds
2,783sqft
Single Family Residence
Built in 2025
-- sqft lot
$772,500 Zestimate®
$284/sqft
$-- HOA
Buildable plan
This is a floor plan you could choose to build within this community.
View move-in ready homesWhat's special
Kitchen areaWide-open great roomSecondary bedrooms
- 123 |
- 5 |
Travel times
Schedule tour
Select your preferred tour type — either in-person or real-time video tour — then discuss available options with the builder representative you're connected with.
Select a date
Facts & features
Interior
Bedrooms & bathrooms
- Bedrooms: 3
- Bathrooms: 3
- Full bathrooms: 2
- 1/2 bathrooms: 1
Features
- Walk-In Closet(s)
Interior area
- Total interior livable area: 2,783 sqft
Video & virtual tour
Property
Parking
- Total spaces: 3
- Parking features: Garage
- Garage spaces: 3
Features
- Levels: 1.0
- Stories: 1
Construction
Type & style
- Home type: SingleFamily
- Property subtype: Single Family Residence
Condition
- New Construction
- New construction: Yes
Details
- Builder name: William Ryan Homes
Community & HOA
Community
- Subdivision: The Foothills at Arroyo Norte
Location
- Region: New River
Financial & listing details
- Price per square foot: $284/sqft
- Date on market: 5/29/2025
About the community
ParkViews
Our community, Arroyo Norte, in New River, Arizona is located right near I-17 and offers gorgeous mountain views and easy access to nearby outdoor activities, shops, and restaurants. Some of these local attractions include Destination Balloon Rides, Desert Hills Trailhead, and Dove Valley Ranch Golf Club. Enjoy regulated temperatures in our energy efficient homes with the use of our spray foam insulation and energy saving features. With our Energy Guarantee program, you'll receive a guaranteed usage amount based on the amount of energy used to heat and cool your home. Plus, receive a 100% reimbursement if you pay above the Guaranteed Amount. Don't forget to check out our options to upgrade your home such as RV garages, pool houses, casitas, pet showers and multi-generational suites!
Source: William Ryan Homes

