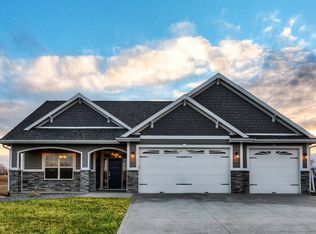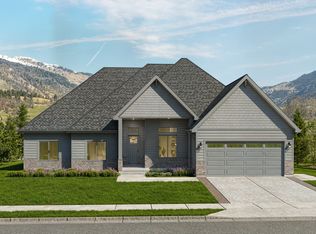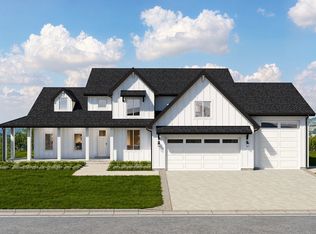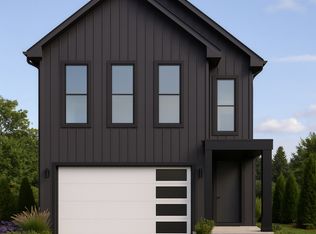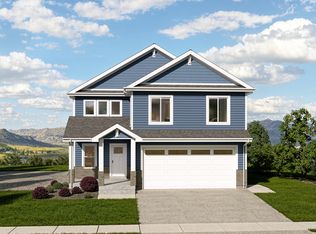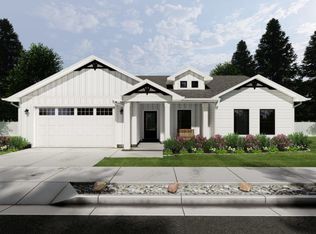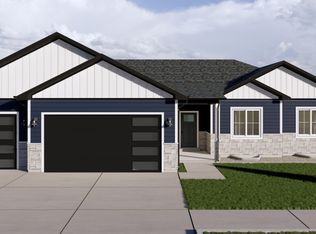Buildable plan: Monroe, Foothill Lofts, Logan, UT 84341
Buildable plan
This is a floor plan you could choose to build within this community.
View move-in ready homesWhat's special
- 11 |
- 1 |
Travel times
Schedule tour
Select your preferred tour type — either in-person or real-time video tour — then discuss available options with the builder representative you're connected with.
Facts & features
Interior
Bedrooms & bathrooms
- Bedrooms: 3
- Bathrooms: 3
- Full bathrooms: 2
- 1/2 bathrooms: 1
Heating
- Natural Gas, Forced Air
Cooling
- Central Air
Features
- Walk-In Closet(s)
- Windows: Double Pane Windows
Interior area
- Total interior livable area: 2,110 sqft
Video & virtual tour
Property
Parking
- Total spaces: 2
- Parking features: Attached
- Attached garage spaces: 2
Features
- Levels: 2.0
- Stories: 2
- Patio & porch: Patio
Construction
Type & style
- Home type: SingleFamily
- Property subtype: Single Family Residence
Materials
- Brick, Stone, Stucco, Vinyl Siding, Wood Siding, Concrete, Shingle Siding
- Roof: Shake,Asphalt
Condition
- New Construction
- New construction: Yes
Details
- Builder name: Red Clover Homes
Community & HOA
Community
- Subdivision: Foothill Lofts
Location
- Region: Logan
Financial & listing details
- Price per square foot: $264/sqft
- Date on market: 11/20/2025
About the community
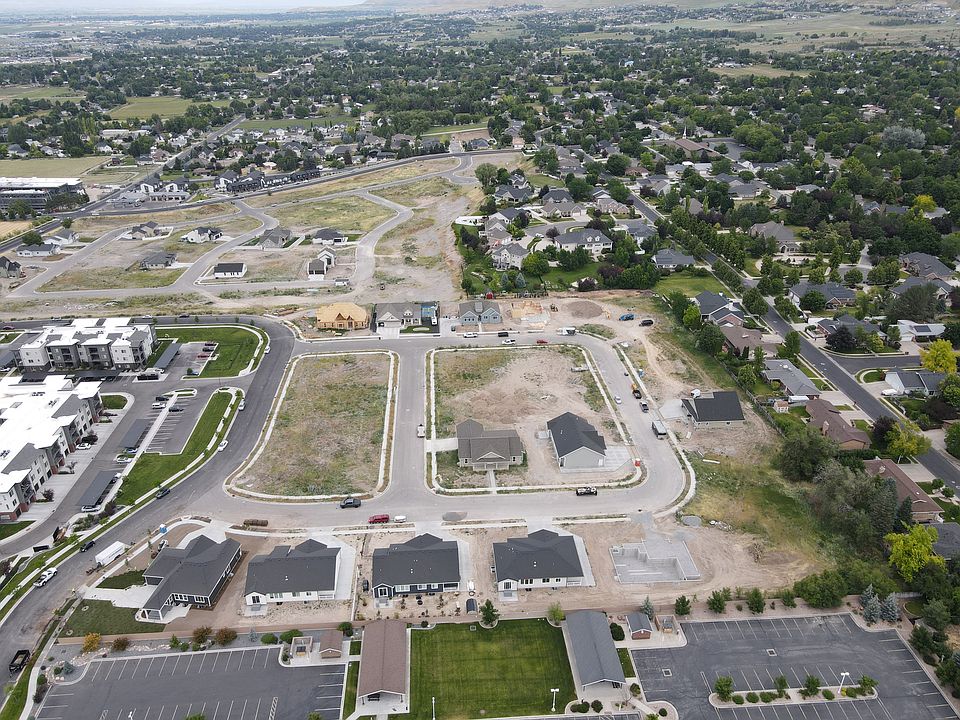
Source: Red Clover Homes
Contact builder
By pressing Contact builder, you agree that Zillow Group and other real estate professionals may call/text you about your inquiry, which may involve use of automated means and prerecorded/artificial voices and applies even if you are registered on a national or state Do Not Call list. You don't need to consent as a condition of buying any property, goods, or services. Message/data rates may apply. You also agree to our Terms of Use.
Learn how to advertise your homesEstimated market value
$554,200
$526,000 - $582,000
$2,251/mo
Price history
| Date | Event | Price |
|---|---|---|
| 1/14/2026 | Price change | $557,2000%$264/sqft |
Source: Red Clover Homes Report a problem | ||
| 1/6/2026 | Price change | $557,3000%$264/sqft |
Source: Red Clover Homes Report a problem | ||
| 12/17/2025 | Price change | $557,3500%$264/sqft |
Source: Red Clover Homes Report a problem | ||
| 12/8/2025 | Price change | $557,4000%$264/sqft |
Source: Red Clover Homes Report a problem | ||
| 11/26/2025 | Price change | $557,5000%$264/sqft |
Source: Red Clover Homes Report a problem | ||
Public tax history
Monthly payment
Neighborhood: Hillcrest
Nearby schools
GreatSchools rating
- 6/10Hillcrest SchoolGrades: K-5Distance: 0.4 mi
- 4/10Mount Logan Middle SchoolGrades: 6-8Distance: 1.6 mi
- 4/10Logan High SchoolGrades: 9-12Distance: 2.7 mi
Schools provided by the builder
- Elementary: Heritage Elementary
- Middle: Mount Logan Middle School
- High: Logan High School
- District: Logan School District
Source: Red Clover Homes. This data may not be complete. We recommend contacting the local school district to confirm school assignments for this home.
