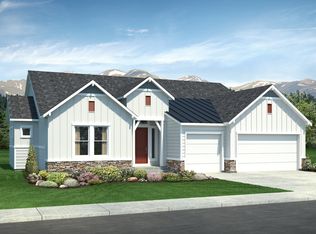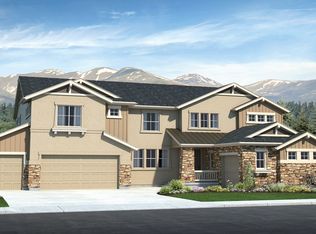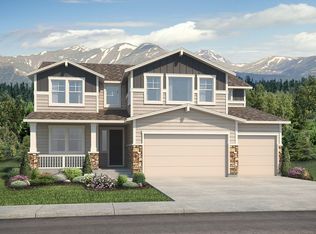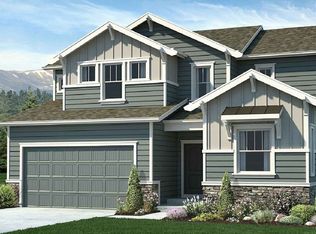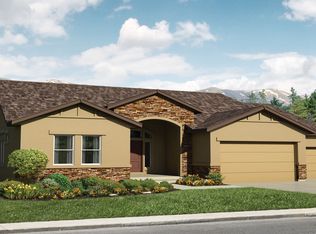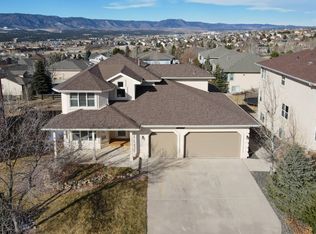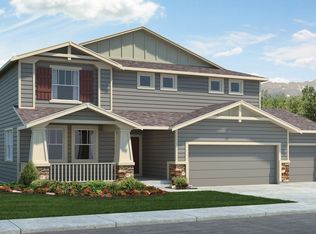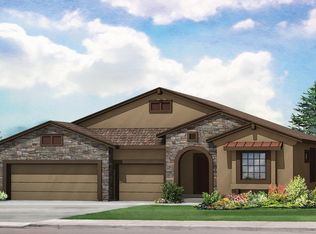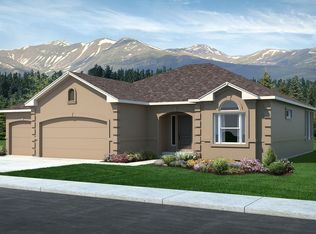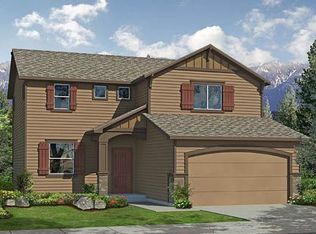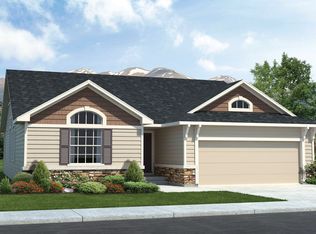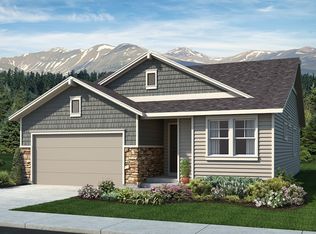Buildable plan: Sundance, Flying Horse, Colorado Springs, CO 80921
Buildable plan
This is a floor plan you could choose to build within this community.
View move-in ready homesWhat's special
- 31 |
- 1 |
Travel times
Schedule tour
Select your preferred tour type — either in-person or real-time video tour — then discuss available options with the builder representative you're connected with.
Facts & features
Interior
Bedrooms & bathrooms
- Bedrooms: 6
- Bathrooms: 5
- Full bathrooms: 4
- 1/2 bathrooms: 1
Features
- Walk-In Closet(s)
- Has fireplace: Yes
Interior area
- Total interior livable area: 4,004 sqft
Video & virtual tour
Property
Parking
- Total spaces: 3
- Parking features: Garage
- Garage spaces: 3
Features
- Levels: 1.0
- Stories: 1
Construction
Type & style
- Home type: SingleFamily
- Property subtype: Single Family Residence
Condition
- New Construction
- New construction: Yes
Details
- Builder name: Classic Homes
Community & HOA
Community
- Subdivision: Flying Horse
HOA
- Has HOA: Yes
- HOA fee: $65 monthly
Location
- Region: Colorado Springs
Financial & listing details
- Price per square foot: $189/sqft
- Date on market: 12/6/2025
About the community
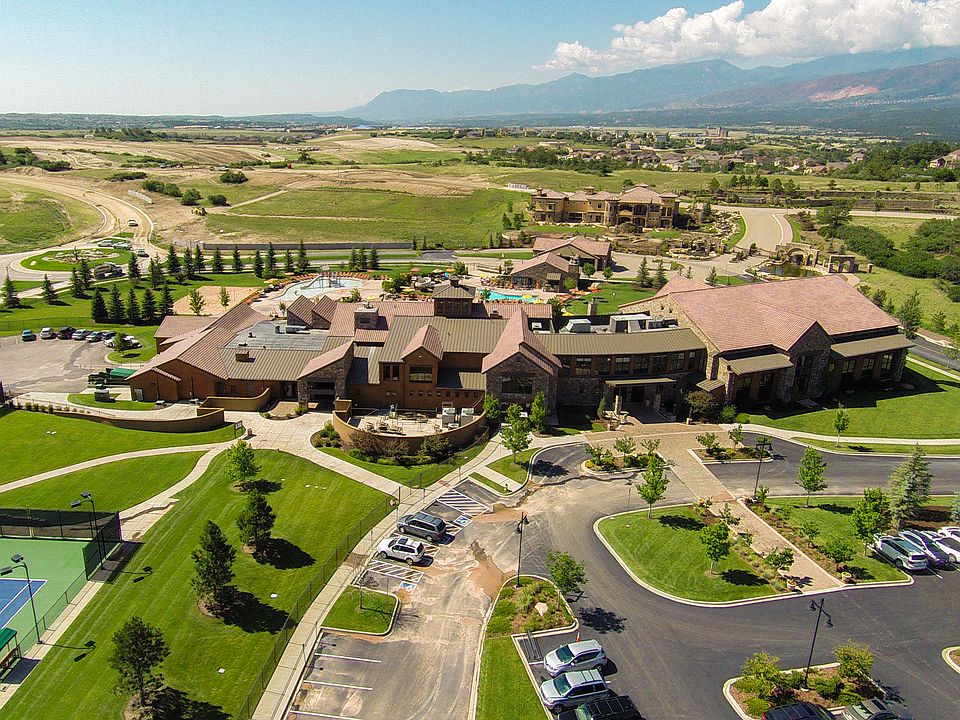
Source: Classic Homes
4 homes in this community
Available homes
| Listing | Price | Bed / bath | Status |
|---|---|---|---|
| 12541 Cavit Ct | $1,091,156 | 5 bed / 4 bath | Available |
| 12323 Mionetto Ct | $1,200,000 | 5 bed / 4 bath | Available |
| 14981 Quartz Creek Dr | $1,270,000 | - | Available |
| 5475 Old Stagecoach Rd | $3,850,000 | 6 bed / 6 bath | Available |
Source: Classic Homes
Contact builder
By pressing Contact builder, you agree that Zillow Group and other real estate professionals may call/text you about your inquiry, which may involve use of automated means and prerecorded/artificial voices and applies even if you are registered on a national or state Do Not Call list. You don't need to consent as a condition of buying any property, goods, or services. Message/data rates may apply. You also agree to our Terms of Use.
Learn how to advertise your homesEstimated market value
Not available
Estimated sales range
Not available
$4,053/mo
Price history
| Date | Event | Price |
|---|---|---|
| 3/25/2025 | Listed for sale | $756,600$189/sqft |
Source: Classic Homes Report a problem | ||
Public tax history
Monthly payment
Neighborhood: Flying Horse
Nearby schools
GreatSchools rating
- 8/10Discovery Canyon Campus Elementary SchoolGrades: PK-5Distance: 1.6 mi
- 7/10Discovery Canyon Campus Middle SchoolGrades: 6-8Distance: 1.6 mi
- 6/10Discovery Canyon Campus SchoolGrades: 9-12Distance: 1.6 mi
Schools provided by the builder
- Elementary: Discovery Canyon
- Middle: Discovery Canyon
- High: Discovery Canyon
- District: Academy School District 20
Source: Classic Homes. This data may not be complete. We recommend contacting the local school district to confirm school assignments for this home.
