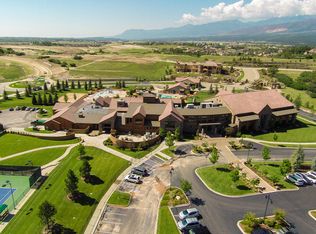New construction
Flying Horse by Classic Homes
Colorado Springs, CO 80921
Now selling
From $672.4k
2-8 bedrooms
2-7 bathrooms
3.0-6.2k sqft
What's special
PoolPlaygroundTennisBasketballGolfCourseSoccerBaseballPondParkTrailsClubhouseCommunityCenterGreenbeltViews
Flying Horse and Flying Horse North offer a resort and golf club living located in northern Colorado Springs. All homes are within 5-10 minutes of The Club at Flying Horse. Homes in Flying Horse include Social Fitness initiation fee and homes in Flying Horse North include initiation fee for the coveted Flying Horse Signature Golf Membership.
