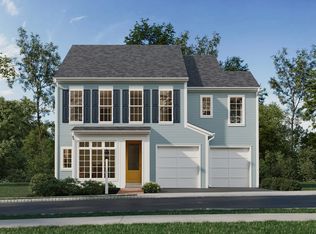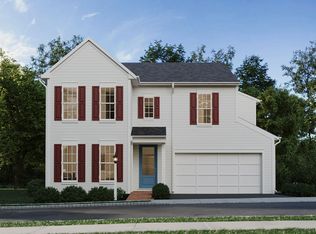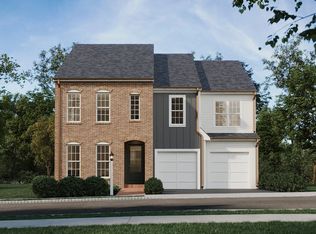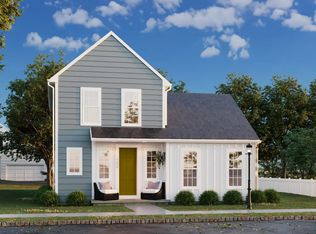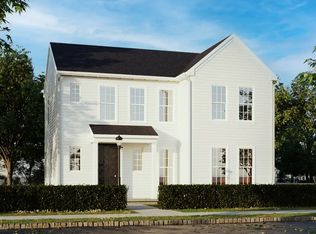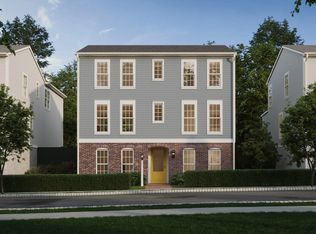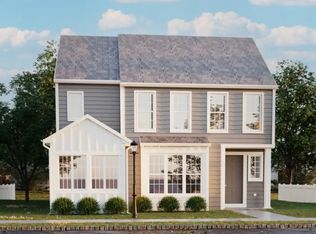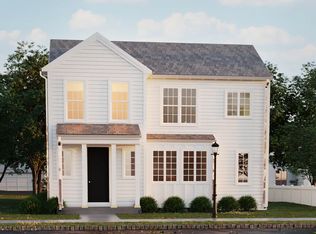Buildable plan: Helston, Florin Hill, Mount Joy, PA 17552
Buildable plan
This is a floor plan you could choose to build within this community.
View move-in ready homesWhat's special
- 55 |
- 0 |
Travel times
Schedule tour
Select your preferred tour type — either in-person or real-time video tour — then discuss available options with the builder representative you're connected with.
Facts & features
Interior
Bedrooms & bathrooms
- Bedrooms: 4
- Bathrooms: 3
- Full bathrooms: 2
- 1/2 bathrooms: 1
Heating
- Electric, Forced Air
Cooling
- Central Air
Features
- Wet Bar, Walk-In Closet(s)
- Has fireplace: Yes
Interior area
- Total interior livable area: 2,442 sqft
Video & virtual tour
Property
Parking
- Total spaces: 2
- Parking features: Attached
- Attached garage spaces: 2
Features
- Levels: 3.0
- Stories: 3
Construction
Type & style
- Home type: SingleFamily
- Property subtype: Single Family Residence
Materials
- Other, Other
- Roof: Asphalt
Condition
- New Construction
- New construction: Yes
Details
- Builder name: Charter Homes & Neighborhoods
Community & HOA
Community
- Subdivision: Florin Hill
Location
- Region: Mount Joy
Financial & listing details
- Price per square foot: $184/sqft
- Date on market: 1/7/2026
About the community
Source: Charter Homes & Neighborhoods
19 homes in this community
Available homes
| Listing | Price | Bed / bath | Status |
|---|---|---|---|
| 1126 Ashworth St | $359,990 | 3 bed / 3 bath | Available |
| 1132 Ashworth St | $383,990 | 3 bed / 3 bath | Available |
| 1125 Collina Ln | $399,990 | 3 bed / 4 bath | Available |
| 1129 Collina Ln | $410,990 | 2 bed / 3 bath | Available |
| 1121 Collina Ln | $433,990 | 3 bed / 3 bath | Available |
| 407 Ashworth St | $453,990 | 4 bed / 3 bath | Available |
| 1140 Alden St | $523,990 | 5 bed / 3 bath | Available |
| 1116 Collina Ln | $574,990 | 4 bed / 3 bath | Available |
| 1108 Ashworth St | $324,990 | 3 bed / 3 bath | Pending |
| 1116 Ashworth St | $328,990 | 3 bed / 3 bath | Pending |
| 1128 Ashworth St | $329,990 | 3 bed / 3 bath | Pending |
| 104 Merchant Ave #104 | $339,990 | 2 bed / 3 bath | Pending |
| 1120 Ashworth St | $348,990 | 3 bed / 3 bath | Pending |
| 1123 Collina Ln | $359,990 | 2 bed / 3 bath | Pending |
| 1133 Collina Ln | $369,990 | 2 bed / 3 bath | Pending |
| 1127 Collina Ln | $384,990 | 3 bed / 4 bath | Pending |
| 1138 Alden St | $497,990 | 4 bed / 3 bath | Pending |
| 1118 Collina Ln | $499,990 | 4 bed / 3 bath | Pending |
| 1124 Alden St | $524,990 | 4 bed / 3 bath | Pending |
Source: Charter Homes & Neighborhoods
Contact builder

By pressing Contact builder, you agree that Zillow Group and other real estate professionals may call/text you about your inquiry, which may involve use of automated means and prerecorded/artificial voices and applies even if you are registered on a national or state Do Not Call list. You don't need to consent as a condition of buying any property, goods, or services. Message/data rates may apply. You also agree to our Terms of Use.
Learn how to advertise your homesEstimated market value
Not available
Estimated sales range
Not available
$2,641/mo
Price history
| Date | Event | Price |
|---|---|---|
| 3/6/2025 | Listed for sale | $449,990$184/sqft |
Source: | ||
Public tax history
Monthly payment
Neighborhood: 17552
Nearby schools
GreatSchools rating
- NADonegal Primary SchoolGrades: K-2Distance: 1.8 mi
- 7/10Donegal Middle SchoolGrades: 7-8Distance: 1.8 mi
- 5/10Donegal Senior High SchoolGrades: 9-12Distance: 1.6 mi
Schools provided by the builder
- Elementary: Donegal Primary School
- Middle: Donegal Intermediate School
- High: Donegal Senior High School
- District: Donegal School District
Source: Charter Homes & Neighborhoods. This data may not be complete. We recommend contacting the local school district to confirm school assignments for this home.
