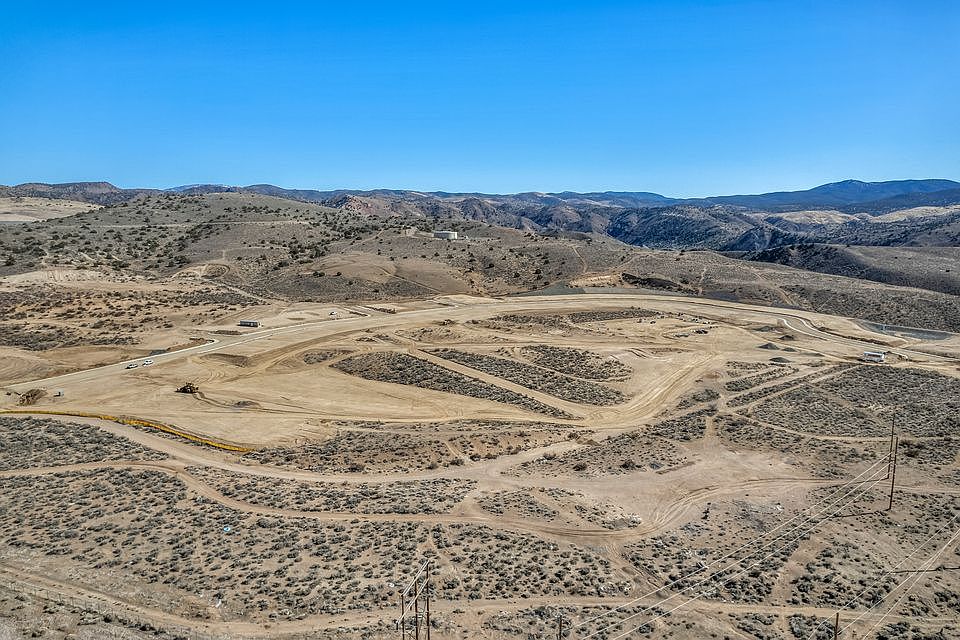This elegantly crafted Daylily floor plan covers 1,469 square feet, offering 3 bedrooms and 2 bathrooms, providing ample space for relaxation.. The centerpiece of the home is an open-concept design that seamlessly integrates the living, dining, and kitchen areas, fostering a warm and inviting atmosphere perfect for entertaining or everyday living. The attached two-car garage provides hassle-free parking and extra storage. The single-story layout ensures easy navigation, enhancing both convenience and accessibility.
Upgrade options include multi-sliding doors leading to covered patios with outdoor fireplaces, creating a cozy and inviting outdoor living space. Whether you're a growing family or seeking a spacious retreat, this floor plan combines style and functionality. Welcome to Sierra Vista, where your dreams take flight in a space designed for comfort and luxury!
New construction
from $459,990
Buildable plan: The Daylily, Floral Grove at Timberline Crossing, Carson City, NV 89701
3beds
1,469sqft
Est.:
Single Family Residence
Built in 2025
-- sqft lot
$458,100 Zestimate®
$313/sqft
$-- HOA
Buildable plan
This is a floor plan you could choose to build within this community.
View move-in ready homesWhat's special
Covered patiosOutdoor fireplacesOpen-concept design
- 274 |
- 10 |
Likely to sell faster than
Travel times
Schedule tour
Select your preferred tour type — either in-person or real-time video tour — then discuss available options with the builder representative you're connected with.
Select a date
Facts & features
Interior
Bedrooms & bathrooms
- Bedrooms: 3
- Bathrooms: 2
- Full bathrooms: 2
Features
- Walk-In Closet(s)
Interior area
- Total interior livable area: 1,469 sqft
Property
Parking
- Total spaces: 2
- Parking features: Garage
- Garage spaces: 2
Features
- Levels: 1.0
- Stories: 1
Construction
Type & style
- Home type: SingleFamily
- Property subtype: Single Family Residence
Condition
- New Construction
- New construction: Yes
Details
- Builder name: Jenuane Communities
Community & HOA
Community
- Subdivision: Floral Grove at Timberline Crossing
Location
- Region: Carson City
Financial & listing details
- Price per square foot: $313/sqft
- Date on market: 6/2/2025
About the community
NOW PRE-SELLING
Welcome to Floral Grove at Timberline Crossing—a stunning new collection of single-family homes nestled in scenic East Carson City. Designed for modern living, these homes offer the perfect balance of style, comfort, and functionality.
Explore 7 thoughtfully designed floor plans ranging from 1,469 to 2,594 square feet, with both single and two-story options. Whether you prefer open-concept living spaces for entertaining or private retreats for relaxation, there's a home to fit your lifestyle.
Floral Grove is ideally located near shopping, dining, and outdoor recreation, offering both convenience and breathtaking natural surroundings.
Your dream home is waiting at Floral Grove.

299 Radiant Drive Temporary Sales Center, Carson City, NV 89701
Source: Jenuane Communities
