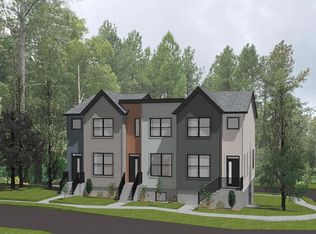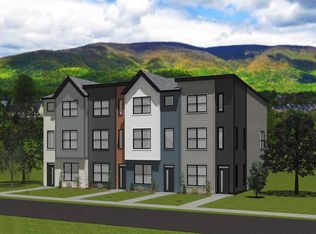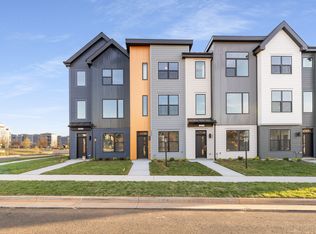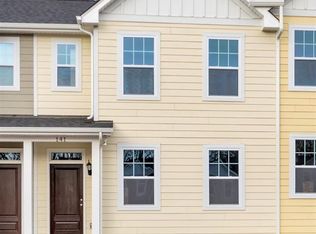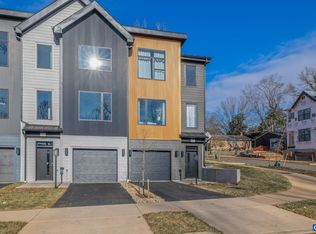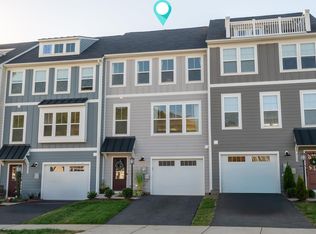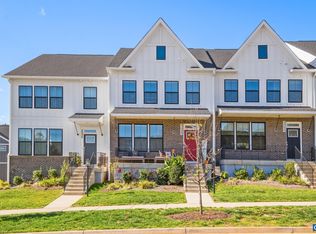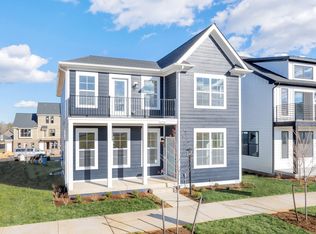Buildable plan: The Hinton, Flint Hill, Charlottesville, VA 22902
Buildable plan
This is a floor plan you could choose to build within this community.
View move-in ready homesWhat's special
- 116 |
- 9 |
Travel times
Schedule tour
Select your preferred tour type — either in-person or real-time video tour — then discuss available options with the builder representative you're connected with.
Facts & features
Interior
Bedrooms & bathrooms
- Bedrooms: 3
- Bathrooms: 3
- Full bathrooms: 2
- 1/2 bathrooms: 1
Heating
- Electric, Forced Air, Heat Pump
Cooling
- Central Air
Features
- Windows: Double Pane Windows
Interior area
- Total interior livable area: 1,710 sqft
Video & virtual tour
Property
Parking
- Total spaces: 1
- Parking features: Attached
- Attached garage spaces: 1
Features
- Levels: 2.0
- Stories: 2
- Patio & porch: Deck
Construction
Type & style
- Home type: Townhouse
- Property subtype: Townhouse
Condition
- New Construction
- New construction: Yes
Details
- Builder name: Southern Development Homes
Community & HOA
Community
- Subdivision: Flint Hill
HOA
- Has HOA: Yes
- HOA fee: $110 monthly
Location
- Region: Charlottesville
Financial & listing details
- Price per square foot: $304/sqft
- Date on market: 11/30/2025
About the community
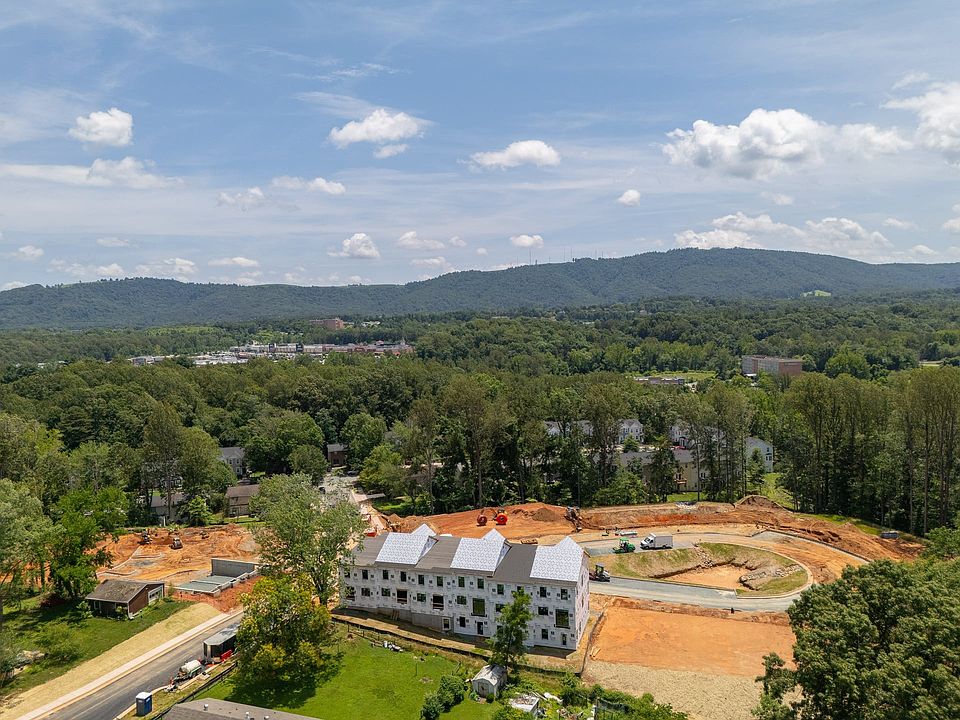
Source: Southern Development
2 homes in this community
Available homes
| Listing | Price | Bed / bath | Status |
|---|---|---|---|
| 28 Keene Ct | $549,900 | 4 bed / 4 bath | Pending |
| 30 Keene Ct | $559,900 | 4 bed / 4 bath | Pending |
Source: Southern Development
Contact builder

By pressing Contact builder, you agree that Zillow Group and other real estate professionals may call/text you about your inquiry, which may involve use of automated means and prerecorded/artificial voices and applies even if you are registered on a national or state Do Not Call list. You don't need to consent as a condition of buying any property, goods, or services. Message/data rates may apply. You also agree to our Terms of Use.
Learn how to advertise your homesEstimated market value
Not available
Estimated sales range
Not available
$2,718/mo
Price history
| Date | Event | Price |
|---|---|---|
| 9/3/2025 | Price change | $519,900+4%$304/sqft |
Source: | ||
| 2/4/2025 | Listed for sale | $499,900$292/sqft |
Source: | ||
Public tax history
Monthly payment
Neighborhood: Fry Springs
Nearby schools
GreatSchools rating
- 3/10Jackson-Via Elementary SchoolGrades: PK-4Distance: 0.2 mi
- 3/10Buford Middle SchoolGrades: 7-8Distance: 1.1 mi
- 5/10Charlottesville High SchoolGrades: 9-12Distance: 3.2 mi
Schools provided by the builder
- Elementary: Jackson-Via Elementary
- Middle: Walker Middle Upper Buford
- High: Charlottesville High School
- District: City of Charlottesville
Source: Southern Development. This data may not be complete. We recommend contacting the local school district to confirm school assignments for this home.
