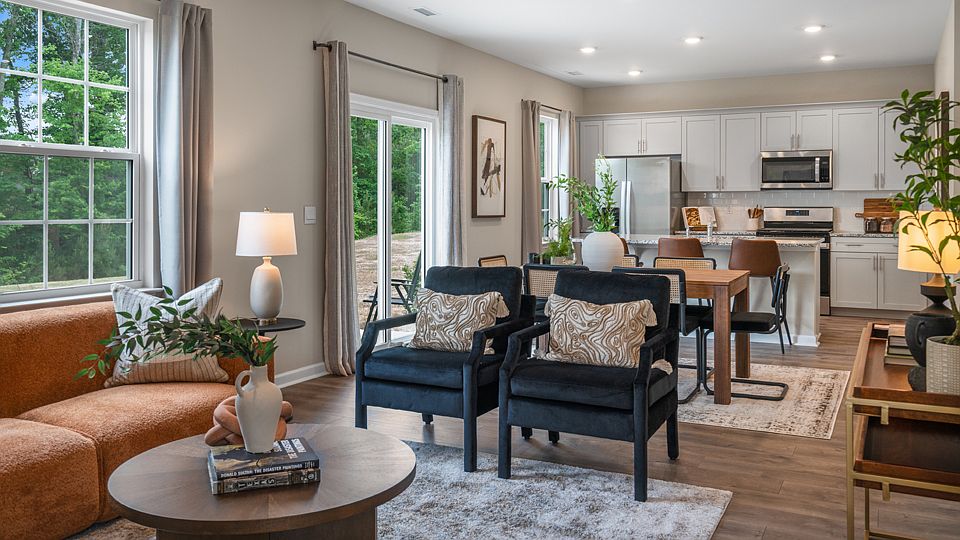Welcome to Fletchers Mill, a new home community in the booming city of Durham, NC.
Experience the amenities of Fletchers Mill, designed to enhance your lifestyle within the comfort of your community. Take your furry friends to the dog park or run around with the kids at the Soccer Field.
As you step inside one of our homes, prepare to be captivated by the attention to detail and high-quality finishes throughout. The kitchen, a chef's dream, boasts beautiful shaker-style cabinets, granite countertops, a ceramic tile backsplash, stainless steel appliances, and spacious kitchen islands. The open floorplan designs are perfect for entertaining, while the LED lighting adds a modern touch and creates a warm, inviting ambiance. The exterior schemes and elevations of our homes were carefully designed to create a beautiful streetscape that you'll be proud to call home.
At Fletchers Mill, we understand the importance of modern living. That's why each home is equipped with smart home technology, putting convenience and control at your fingertips. Whether adjusting the temperature or turning on the lights, managing your home has never been easier.
Experience the ultimate convenience of living at Fletchers Mill. Residents have access to nearby esteemed educational facilities: Merrick Moore Elementary School is 2.9 miles away. Neal Middle School is 2.8 miles away, and Southern School of Energy. Giving an abundance of shopping, dining, and entertainment options, Downtown Durham is 7.0 mi
New construction
from $460,900
Buildable plan: HAYDEN, Fletchers Mill, Durham, NC 27703
5beds
2,511sqft
Single Family Residence
Built in 2025
-- sqft lot
$-- Zestimate®
$184/sqft
$-- HOA
Buildable plan
This is a floor plan you could choose to build within this community.
View move-in ready homesWhat's special
Modern touchWarm inviting ambianceHigh-quality finishesBeautiful shaker-style cabinetsLed lightingExterior schemes and elevationsSpacious kitchen islands
- 167 |
- 14 |
Travel times
Schedule tour
Select your preferred tour type — either in-person or real-time video tour — then discuss available options with the builder representative you're connected with.
Select a date
Facts & features
Interior
Bedrooms & bathrooms
- Bedrooms: 5
- Bathrooms: 3
- Full bathrooms: 3
Interior area
- Total interior livable area: 2,511 sqft
Property
Parking
- Total spaces: 2
- Parking features: Garage
- Garage spaces: 2
Features
- Levels: 2.0
- Stories: 2
Construction
Type & style
- Home type: SingleFamily
- Property subtype: Single Family Residence
Condition
- New Construction
- New construction: Yes
Details
- Builder name: D.R. Horton
Community & HOA
Community
- Subdivision: Fletchers Mill
Location
- Region: Durham
Financial & listing details
- Price per square foot: $184/sqft
- Date on market: 2/28/2025
About the community
Welcome to Fletchers Mill, a new home community in the booming city of Durham, NC.
Experience the amenities of Fletchers Mill, designed to enhance your lifestyle within the comfort of your community. Take your furry friends to the dog park or run around with the kids at the Soccer Field.
As you step inside one of our homes, prepare to be captivated by the attention to detail and high-quality finishes throughout. The kitchen, a chef's dream, boasts beautiful shaker-style cabinets, granite countertops, a ceramic tile backsplash, stainless steel appliances, and spacious kitchen islands. The open floorplan designs are perfect for entertaining, while the LED lighting adds a modern touch and creates a warm, inviting ambiance. The exterior schemes and elevations of our homes were carefully designed to create a beautiful streetscape that you'll be proud to call home.
At Fletchers Mill, we understand the importance of modern living. That's why each home is equipped with smart home technology, putting convenience and control at your fingertips. Whether adjusting the temperature or turning on the lights, managing your home has never been easier.
Experience the ultimate convenience of living at Fletchers Mill. Residents have access to nearby esteemed educational facilities: Merrick Moore Elementary School is 2.9 miles away. Neal Middle School is 2.8 miles away, and Southern School of Energy. Giving an abundance of shopping, dining, and entertainment options, Downtown Durham is 7.0 miles away. This community is ideally located 15.5 miles from the esteemed college Duke University with an abundance of dining and entertainment surrounding it including Avid golfers can tee up at Falls Village Golf Club 3.9 miles away. Nature lovers can explore and have swimming access at Rolling View Falls Lake Park just 8.5 miles away. Grocery runs have never been easier with Food Lion only 3.1 miles away. The Raleigh-Durham International Airport just 18.7 miles away ensuring connectivity to gl
Source: DR Horton

