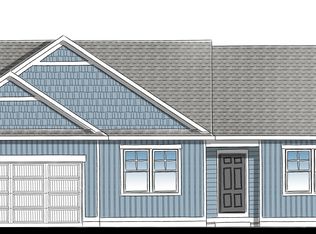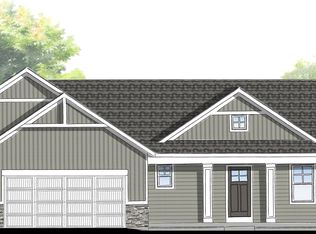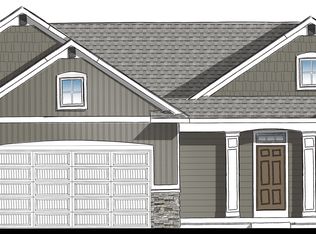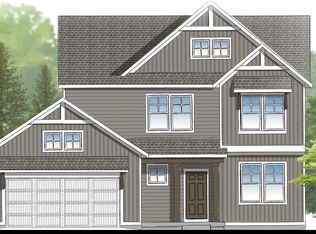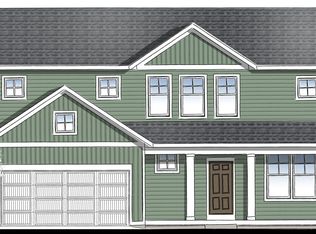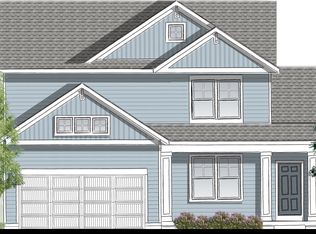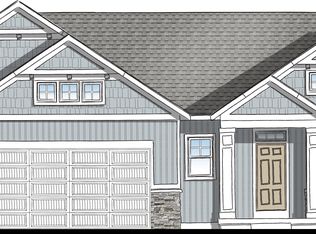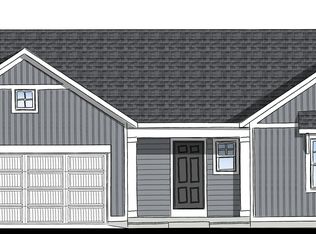Buildable plan: Sycamore, Flat River Estates, Lowell, MI 49331
Buildable plan
This is a floor plan you could choose to build within this community.
View move-in ready homesWhat's special
- 22 |
- 0 |
Travel times
Facts & features
Interior
Bedrooms & bathrooms
- Bedrooms: 4
- Bathrooms: 3
- Full bathrooms: 2
- 1/2 bathrooms: 1
Interior area
- Total interior livable area: 2,089 sqft
Property
Parking
- Total spaces: 2
- Parking features: Garage
- Garage spaces: 2
Features
- Levels: 2.0
- Stories: 2
Construction
Type & style
- Home type: SingleFamily
- Property subtype: Single Family Residence
Condition
- New Construction
- New construction: Yes
Details
- Builder name: JTB Homes
Community & HOA
Community
- Subdivision: Flat River Estates
Location
- Region: Lowell
Financial & listing details
- Price per square foot: $292/sqft
- Date on market: 1/8/2026
About the community
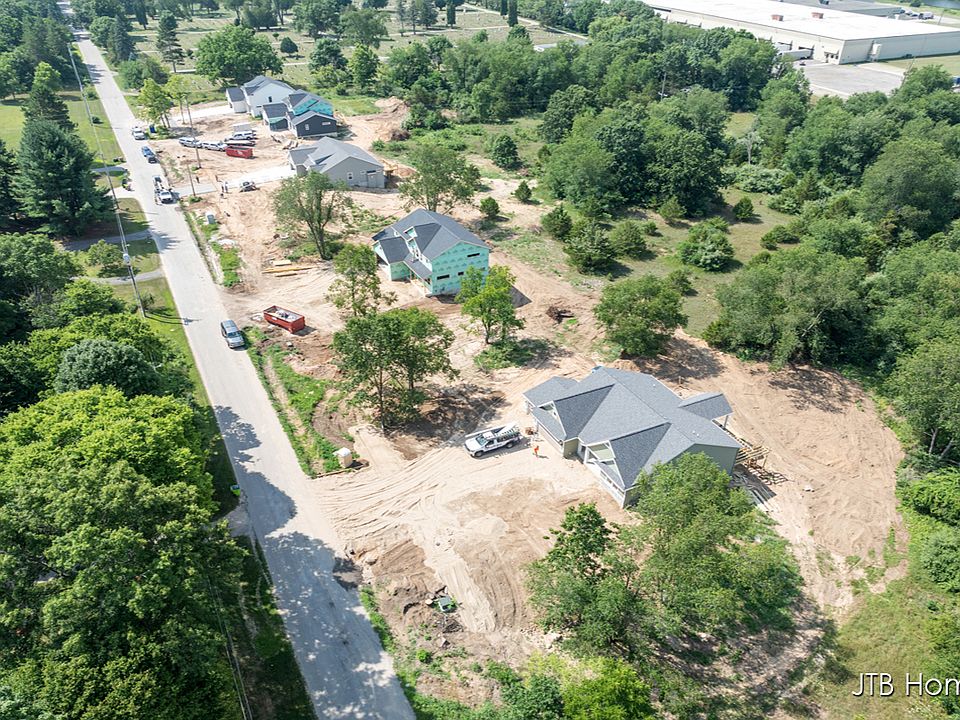
Source: JTB Homes
2 homes in this community
Homes based on this plan
| Listing | Price | Bed / bath | Status |
|---|---|---|---|
| 1080 N Washington St | $589,900 | 4 bed / 3 bath | Available |
Other available homes
| Listing | Price | Bed / bath | Status |
|---|---|---|---|
| 1040 N Washington St | $529,900 | 3 bed / 3 bath | Available |
Source: JTB Homes
Contact agent
By pressing Contact agent, you agree that Zillow Group and its affiliates, and may call/text you about your inquiry, which may involve use of automated means and prerecorded/artificial voices. You don't need to consent as a condition of buying any property, goods or services. Message/data rates may apply. You also agree to our Terms of Use. Zillow does not endorse any real estate professionals. We may share information about your recent and future site activity with your agent to help them understand what you're looking for in a home.
Learn how to advertise your homesEstimated market value
Not available
Estimated sales range
Not available
$2,895/mo
Price history
| Date | Event | Price |
|---|---|---|
| 3/22/2025 | Price change | $611,000+11.3%$292/sqft |
Source: JTB Homes Report a problem | ||
| 10/21/2024 | Listed for sale | $549,000$263/sqft |
Source: JTB Homes Report a problem | ||
Public tax history
Monthly payment
Neighborhood: 49331
Nearby schools
GreatSchools rating
- NABushnell Elementary SchoolGrades: PK-1Distance: 1 mi
- 7/10Lowell Middle SchoolGrades: 6-8Distance: 0.9 mi
- 9/10Lowell Senior High SchoolGrades: 9-12Distance: 2.1 mi
Schools provided by the builder
- District: Lowell Schools
Source: JTB Homes. This data may not be complete. We recommend contacting the local school district to confirm school assignments for this home.
