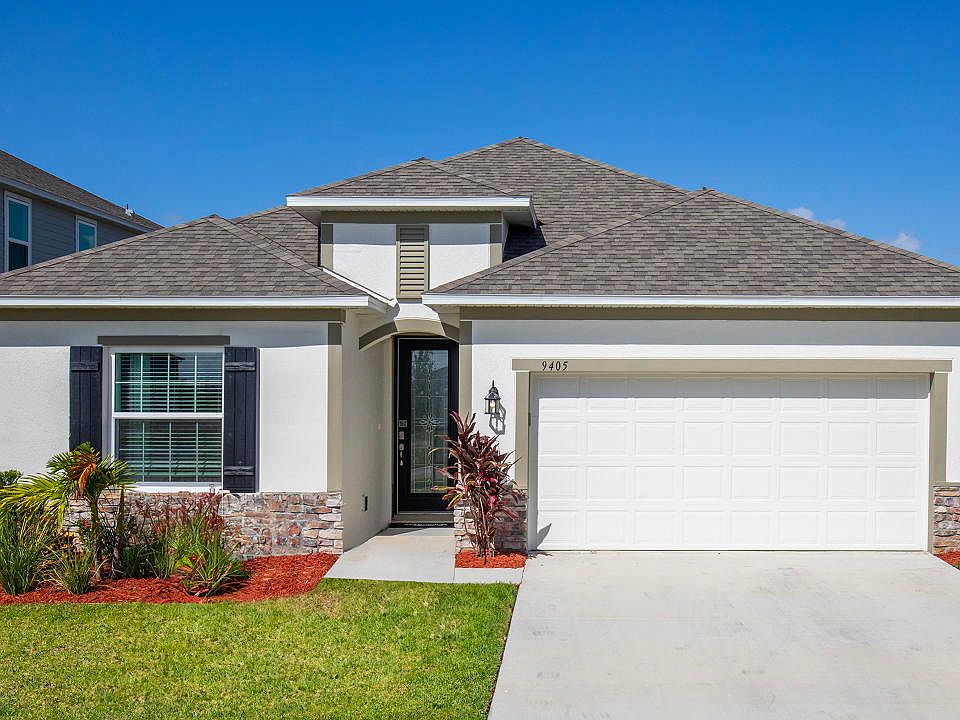Welcome home to Maronda Homes' Marigold home design! This elegant four bedroom home offers charm and practicality. Enter the foyer from the modest front porch. Upon entry, the foyer guides you to the impressive great room, past the bedrooms, and presents the open floor living space. Continue to the large eat-in kitchen with its convenient island for entertaining, cooking, or enjoying meals. At the back of the kitchen is a large flex space that would be perfect for a breakfast nook or informal seating area. An optional concrete patio area off of the flex space extends your living space outdoors. It features four bedrooms, including a separate owner's suite, and two bathrooms. The owner's suite has a large walk-in closet, and is located at the back of the house. The second and third bedroom share the second bath. The third bedroom at the front of the house also has a nice sized walk-in closet. With 1,876 finished square feet, this attractive floor plan is perfect for a large or growing family. There is plenty of space for everyone. The laundry room is tucked away behind the kitchen, and gives you access to the garage. It can function as a mudroom in addition to a laundry room. The Marigold from Maronda Homes has a 2-car garage that is the perfect size for two cars, or one car and a workbench / storage area. Customize your new home design by choosing the color package that fits your style. Schedule an appointment with one of our representatives today to tour our model
from $301,500
Buildable plan: Marigold, Flagler Estates, Hastings, FL 32145
4beds
1,876sqft
Single Family Residence
Built in 2025
-- sqft lot
$-- Zestimate®
$161/sqft
$-- HOA
Buildable plan
This is a floor plan you could choose to build within this community.
View move-in ready homesWhat's special
Convenient islandLarge flex spaceOpen floor living spaceImpressive great roomModest front porchLaundry roomLarge eat-in kitchen
- 66 |
- 2 |
Travel times
Schedule tour
Select your preferred tour type — either in-person or real-time video tour — then discuss available options with the builder representative you're connected with.
Select a date
Facts & features
Interior
Bedrooms & bathrooms
- Bedrooms: 4
- Bathrooms: 2
- Full bathrooms: 2
Interior area
- Total interior livable area: 1,876 sqft
Video & virtual tour
Property
Parking
- Total spaces: 2
- Parking features: Garage
- Garage spaces: 2
Features
- Levels: 1.0
- Stories: 1
Construction
Type & style
- Home type: SingleFamily
- Property subtype: Single Family Residence
Condition
- New Construction
- New construction: Yes
Details
- Builder name: Maronda Homes
Community & HOA
Community
- Subdivision: Flagler Estates
Location
- Region: Hastings
Financial & listing details
- Price per square foot: $161/sqft
- Date on market: 3/16/2025
About the community
Maronda Homes' Flagler Estates is a new construction area of scattered lots for sale in Hastings, FL featuring modern floor plan designs at affordable prices. Scattered lots differ from a traditional development. They are located throughout an area so you can choose your specific location to build your new home! Whether you are looking to build a new home or need a move-in ready home, our sales representatives are here to help! Leverage their knowledge and experience to learn more about building the home of your dreams in Flagler Estates.
Source: Maronda Homes

