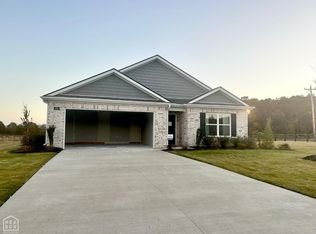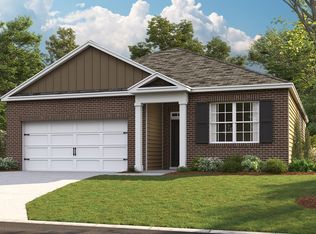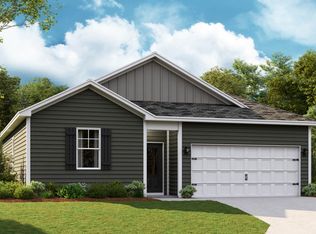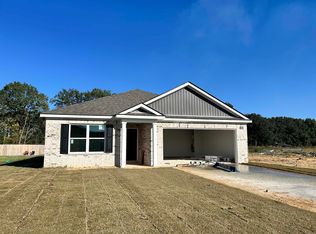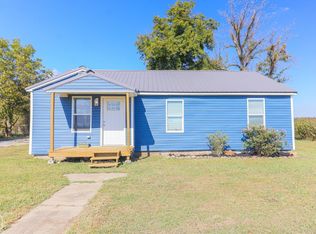Buildable plan: ROLAND, Fitzgerald Crossing, Brookland, AR 72417
Buildable plan
This is a floor plan you could choose to build within this community.
View move-in ready homesWhat's special
- 17 |
- 1 |
Travel times
Schedule tour
Select your preferred tour type — either in-person or real-time video tour — then discuss available options with the builder representative you're connected with.
Facts & features
Interior
Bedrooms & bathrooms
- Bedrooms: 4
- Bathrooms: 2
- Full bathrooms: 2
Interior area
- Total interior livable area: 1,606 sqft
Property
Parking
- Total spaces: 2
- Parking features: Garage
- Garage spaces: 2
Features
- Levels: 1.0
- Stories: 1
Construction
Type & style
- Home type: SingleFamily
- Property subtype: Single Family Residence
Condition
- New Construction
- New construction: Yes
Details
- Builder name: D.R. Horton
Community & HOA
Community
- Subdivision: Fitzgerald Crossing
Location
- Region: Brookland
Financial & listing details
- Price per square foot: $169/sqft
- Date on market: 10/16/2025
About the community
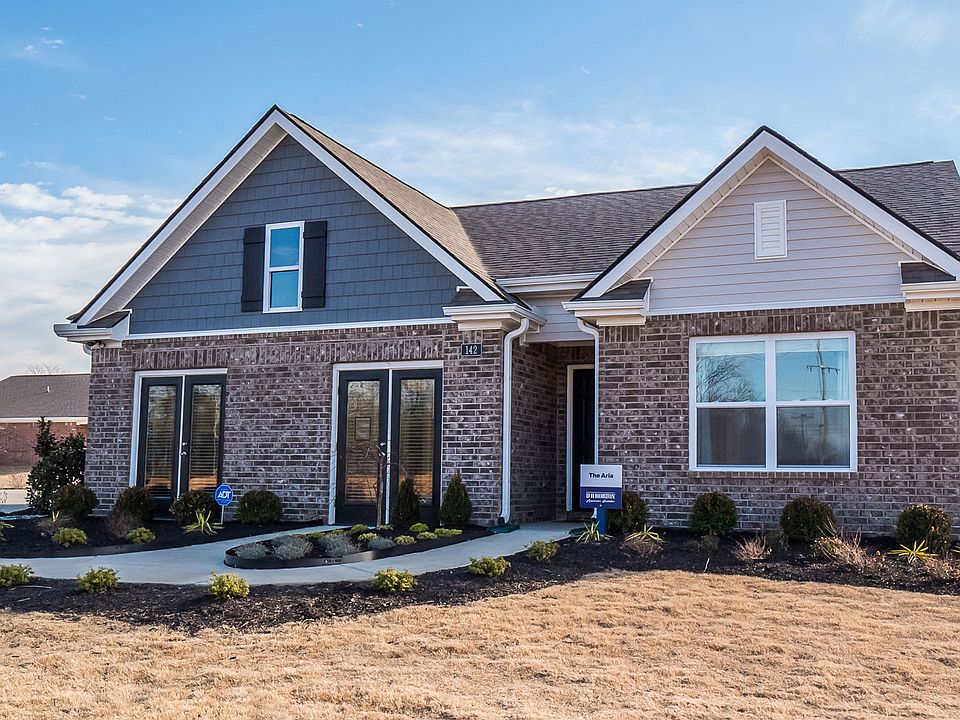
Source: DR Horton
2 homes in this community
Available homes
| Listing | Price | Bed / bath | Status |
|---|---|---|---|
| 106 Terry Dr | $253,990 | 4 bed / 2 bath | Pending |
| 102 Terry Dr | $269,990 | 4 bed / 2 bath | Pending |
Source: DR Horton
Contact builder

By pressing Contact builder, you agree that Zillow Group and other real estate professionals may call/text you about your inquiry, which may involve use of automated means and prerecorded/artificial voices and applies even if you are registered on a national or state Do Not Call list. You don't need to consent as a condition of buying any property, goods, or services. Message/data rates may apply. You also agree to our Terms of Use.
Learn how to advertise your homesEstimated market value
$270,900
$257,000 - $284,000
Not available
Price history
| Date | Event | Price |
|---|---|---|
| 9/9/2025 | Price change | $270,990+1.9%$169/sqft |
Source: | ||
| 7/1/2025 | Price change | $265,990+1.9%$166/sqft |
Source: | ||
| 4/29/2025 | Listed for sale | $260,990$163/sqft |
Source: | ||
Public tax history
Monthly payment
Neighborhood: 72417
Nearby schools
GreatSchools rating
- NABrookland Elementary SchoolGrades: PK-2Distance: 0.6 mi
- 6/10Brookland Junior High SchoolGrades: 7-9Distance: 0.8 mi
- 9/10Brookland High SchoolGrades: 10-12Distance: 0.8 mi
Schools provided by the builder
- Elementary: Brookland Elementary School
- Middle: Brookland Junior High
- High: Brookland High School
- District: Brookland School District
Source: DR Horton. This data may not be complete. We recommend contacting the local school district to confirm school assignments for this home.
