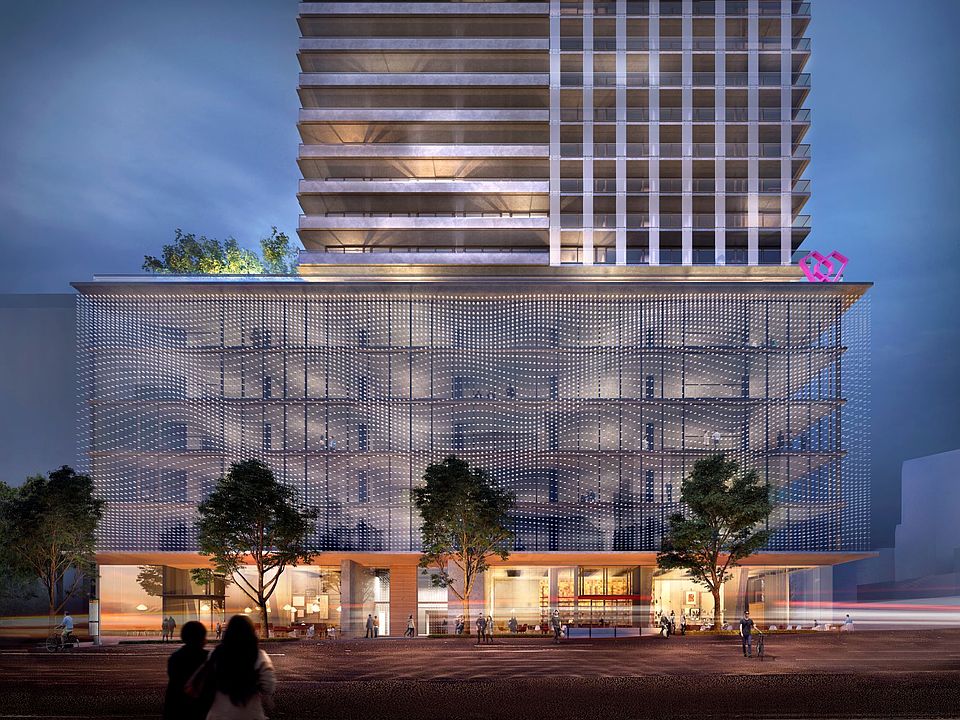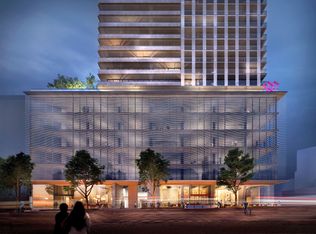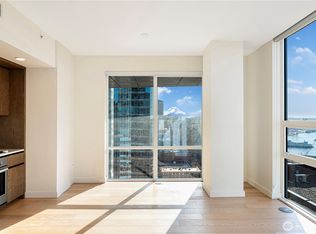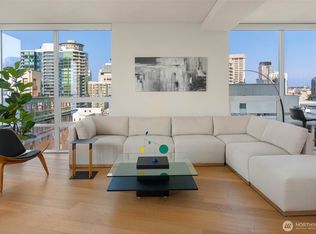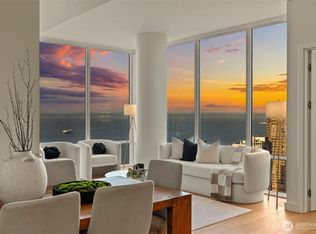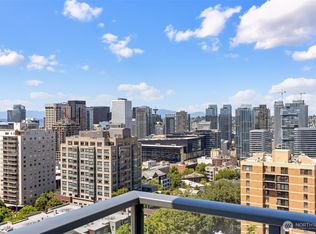Floor plan: Urban 2, First Light, Seattle, WA 98101
Floor plan
This is just one available plan to choose from. Work with the sales team to select your favorite floor plan and finishes to fit your needs.
View move-in ready homesWhat's special
- 394 |
- 10 |
Travel times
Facts & features
Interior
Bedrooms & bathrooms
- Bedrooms: 2
- Bathrooms: 2
- Full bathrooms: 2
Interior area
- Total interior livable area: 811 sqft
Property
Parking
- Total spaces: 1
- Parking features: Garage
- Garage spaces: 1
Construction
Type & style
- Home type: Condo
- Property subtype: Condominium
Condition
- New Construction
- New construction: Yes
Details
- Builder name: Westbank
Community & HOA
Community
- Subdivision: First Light
Location
- Region: Seattle
Financial & listing details
- Price per square foot: $1,477/sqft
- Date on market: 11/23/2025
About the building
Source: Westbank
Contact for availability
By pressing Contact for availability, you agree that Zillow Group and its affiliates, and may call/text you about your inquiry, which may involve use of automated means and prerecorded/artificial voices. You don't need to consent as a condition of buying any property, goods or services. Message/data rates may apply. You also agree to our Terms of Use. Zillow does not endorse any real estate professionals. We may share information about your recent and future site activity with your agent to help them understand what you're looking for in a home.
Learn how to advertise your buildingEstimated market value
$1,188,400
$1.13M - $1.25M
$3,302/mo
Price history
| Date | Event | Price |
|---|---|---|
| 5/16/2025 | Listed for sale | $1,198,177$1,477/sqft |
Source: | ||
Public tax history
Monthly payment
Neighborhood: Belltown
Nearby schools
GreatSchools rating
- 4/10Lowell Elementary SchoolGrades: PK-5Distance: 1.3 mi
- 7/10Edmonds S. Meany Middle SchoolGrades: 6-8Distance: 1.8 mi
- 8/10Garfield High SchoolGrades: 9-12Distance: 1.9 mi

