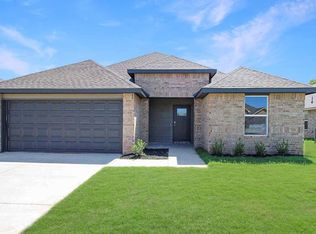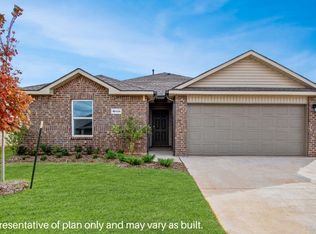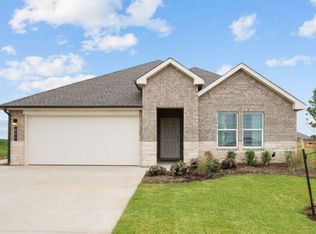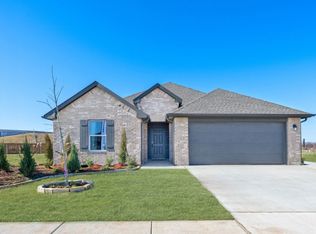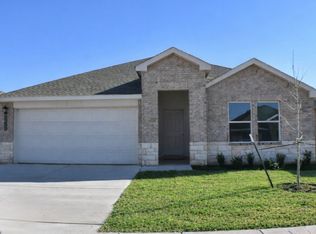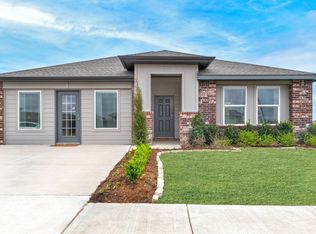Buildable plan: Kingston, Fireside Creek, Yukon, OK 73099
Buildable plan
This is a floor plan you could choose to build within this community.
View move-in ready homesWhat's special
- 39 |
- 2 |
Travel times
Schedule tour
Select your preferred tour type — either in-person or real-time video tour — then discuss available options with the builder representative you're connected with.
Facts & features
Interior
Bedrooms & bathrooms
- Bedrooms: 4
- Bathrooms: 2
- Full bathrooms: 2
Interior area
- Total interior livable area: 2,031 sqft
Property
Parking
- Total spaces: 2
- Parking features: Garage
- Garage spaces: 2
Features
- Levels: 1.0
- Stories: 1
Construction
Type & style
- Home type: SingleFamily
- Property subtype: Single Family Residence
Condition
- New Construction
- New construction: Yes
Details
- Builder name: D.R. Horton
Community & HOA
Community
- Subdivision: Fireside Creek
Location
- Region: Yukon
Financial & listing details
- Price per square foot: $146/sqft
- Date on market: 11/16/2025
About the community
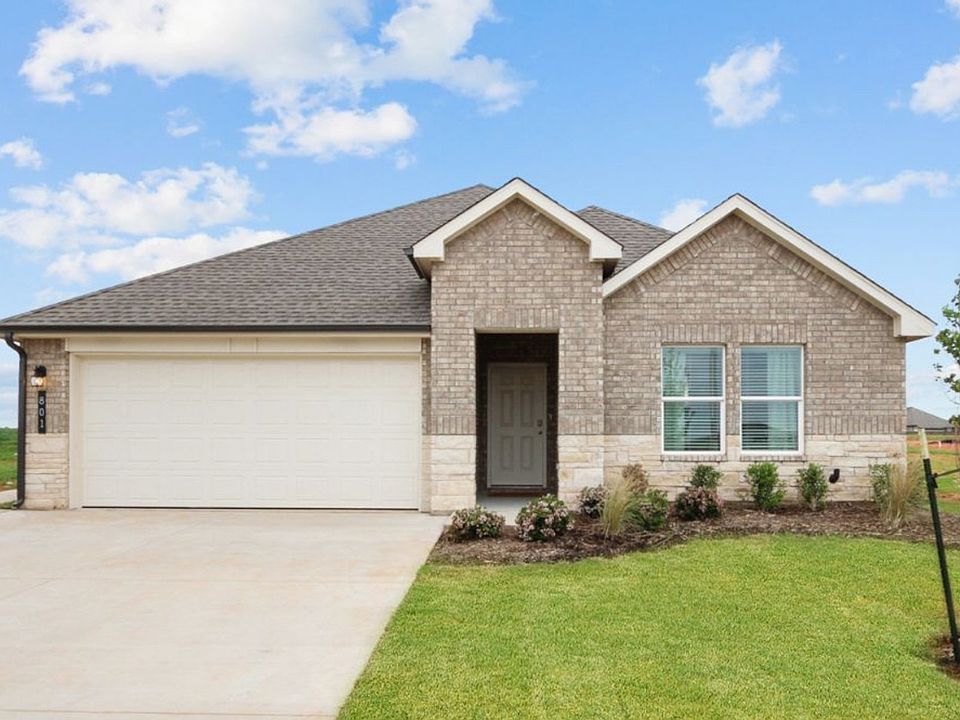
Source: DR Horton
3 homes in this community
Available homes
| Listing | Price | Bed / bath | Status |
|---|---|---|---|
| 2932 Ember Dr | $258,000 | 3 bed / 2 bath | Available |
| 2916 Ember Dr | $264,000 | 3 bed / 2 bath | Available |
| 2912 Ember Dr | $272,000 | 4 bed / 2 bath | Available |
Source: DR Horton
Contact builder

By pressing Contact builder, you agree that Zillow Group and other real estate professionals may call/text you about your inquiry, which may involve use of automated means and prerecorded/artificial voices and applies even if you are registered on a national or state Do Not Call list. You don't need to consent as a condition of buying any property, goods, or services. Message/data rates may apply. You also agree to our Terms of Use.
Learn how to advertise your homesEstimated market value
$297,900
$283,000 - $313,000
$2,146/mo
Price history
| Date | Event | Price |
|---|---|---|
| 5/21/2025 | Price change | $296,990+0.7%$146/sqft |
Source: | ||
| 11/5/2024 | Price change | $294,990-2%$145/sqft |
Source: | ||
| 8/24/2024 | Price change | $300,990+0.7%$148/sqft |
Source: | ||
| 4/9/2024 | Listed for sale | $298,990$147/sqft |
Source: | ||
Public tax history
Monthly payment
Neighborhood: 73099
Nearby schools
GreatSchools rating
- 9/10RIVERWOOD ESGrades: PK-4Distance: 1.2 mi
- 8/10Mustang Central Middle SchoolGrades: 7-8Distance: 1.3 mi
- 9/10Mustang High SchoolGrades: 9-12Distance: 3.7 mi
Schools provided by the builder
- Elementary: Mustang Valley Elementary
- Middle: Mustang North Middle School
- High: Mustang High School
- District: Mustang Public Schools
Source: DR Horton. This data may not be complete. We recommend contacting the local school district to confirm school assignments for this home.
