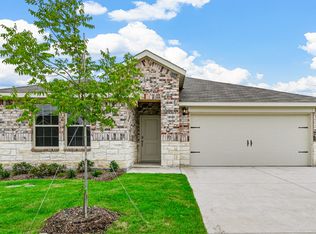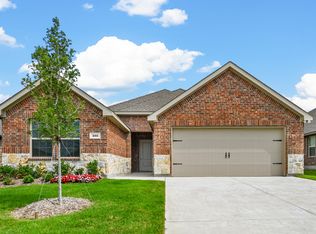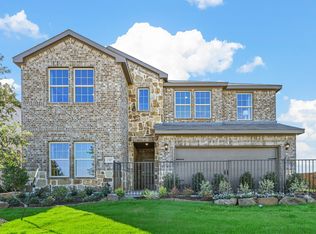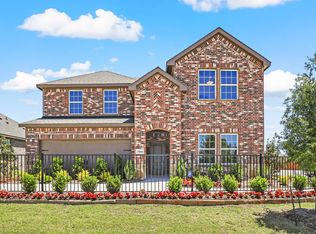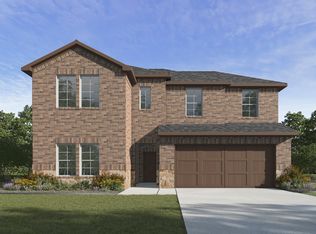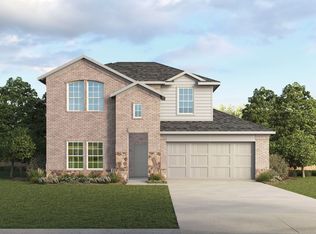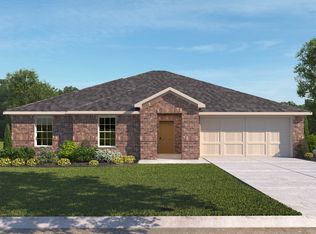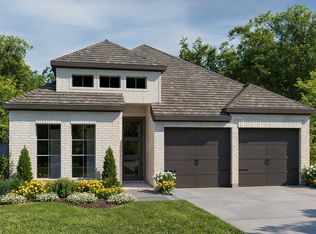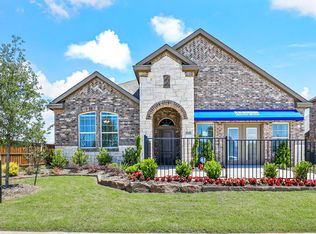Buildable plan: Tangerine, Fireside by the Lake, Garland, TX 75043
Buildable plan
This is a floor plan you could choose to build within this community.
View move-in ready homesWhat's special
- 21 |
- 0 |
Travel times
Schedule tour
Select your preferred tour type — either in-person or real-time video tour — then discuss available options with the builder representative you're connected with.
Facts & features
Interior
Bedrooms & bathrooms
- Bedrooms: 4
- Bathrooms: 3
- Full bathrooms: 3
Interior area
- Total interior livable area: 2,332 sqft
Property
Parking
- Total spaces: 2
- Parking features: Garage
- Garage spaces: 2
Features
- Levels: 2.0
- Stories: 2
Construction
Type & style
- Home type: SingleFamily
- Property subtype: Single Family Residence
Condition
- New Construction
- New construction: Yes
Details
- Builder name: D.R. Horton
Community & HOA
Community
- Subdivision: Fireside by the Lake
Location
- Region: Garland
Financial & listing details
- Price per square foot: $193/sqft
- Date on market: 12/15/2025
About the community
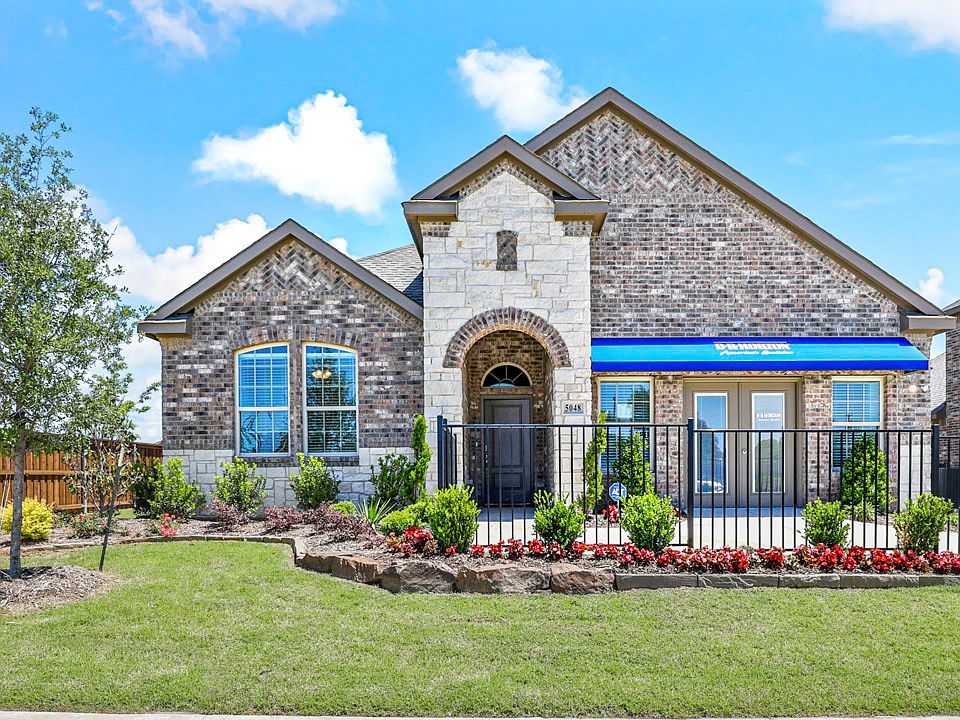
Source: DR Horton
21 homes in this community
Homes based on this plan
| Listing | Price | Bed / bath | Status |
|---|---|---|---|
| 7025 Thunder Dove Ct | $461,010 | 4 bed / 3 bath | Available |
Other available homes
| Listing | Price | Bed / bath | Status |
|---|---|---|---|
| 7034 Thunder Dove Ct | $411,085 | 3 bed / 2 bath | Available |
| 7042 Thunder Dove Ct | $433,585 | 4 bed / 2 bath | Available |
| 7057 Split Rail Dr | $436,085 | 4 bed / 3 bath | Available |
| 7026 Thunder Dove Ct | $447,585 | 4 bed / 2 bath | Available |
| 7038 Thunder Dove Ct | $453,245 | 4 bed / 3 bath | Available |
| 7046 Thunder Dove Ct | $468,485 | 4 bed / 3 bath | Available |
| 7045 Thunder Dove Ct | $468,770 | 4 bed / 3 bath | Available |
| 7021 Thunder Dove Ct | $479,295 | 4 bed / 3 bath | Available |
| 7041 Thunder Dove Ct | $479,295 | 4 bed / 3 bath | Available |
| 7313 Farmhouse Dr | $438,875 | 4 bed / 3 bath | Pending |
| 7037 Birdwatch Dr | $450,715 | 4 bed / 2 bath | Pending |
| 8294 Hunsaker Ln | $454,985 | 4 bed / 3 bath | Pending |
| 7302 Farmhouse Dr | $458,215 | 4 bed / 2 bath | Pending |
| 7057 Birdwatch Dr | $461,745 | 4 bed / 3 bath | Pending |
| 8397 Rockhopper Ln | $464,485 | 4 bed / 3 bath | Pending |
| 7301 Farmhouse Dr | $468,485 | 4 bed / 3 bath | Pending |
| 8278 Hunsaker Ln | $474,770 | 4 bed / 3 bath | Pending |
| 8401 Rockhopper Ln | $485,990 | 4 bed / 3 bath | Pending |
| 7033 Thunder Dove Ct | - | 4 bed / 3 bath | Unknown |
| 8385 Rockhopper Ln | - | 4 bed / 3 bath | Unknown |
Source: DR Horton
Contact builder

By pressing Contact builder, you agree that Zillow Group and other real estate professionals may call/text you about your inquiry, which may involve use of automated means and prerecorded/artificial voices and applies even if you are registered on a national or state Do Not Call list. You don't need to consent as a condition of buying any property, goods, or services. Message/data rates may apply. You also agree to our Terms of Use.
Learn how to advertise your homesEstimated market value
Not available
Estimated sales range
Not available
$3,111/mo
Price history
| Date | Event | Price |
|---|---|---|
| 1/3/2026 | Price change | $450,490+0.4%$193/sqft |
Source: | ||
| 9/2/2025 | Price change | $448,490+0.7%$192/sqft |
Source: | ||
| 7/29/2025 | Price change | $445,490+0.7%$191/sqft |
Source: | ||
| 7/3/2025 | Price change | $442,490+2.9%$190/sqft |
Source: | ||
| 11/5/2024 | Listed for sale | $429,990$184/sqft |
Source: | ||
Public tax history
Monthly payment
Neighborhood: 75043
Nearby schools
GreatSchools rating
- 4/10Toler Elementary SchoolGrades: PK-5Distance: 1.1 mi
- 3/10Lyles Collegiate Middle SchoolGrades: 6Distance: 2.3 mi
- 6/10Lakeview Centennial High SchoolGrades: 9-12Distance: 1.6 mi
Schools provided by the builder
- Elementary: Toler Elementary
- Middle: Lyles Middle School
- High: Lakeview Centennial Highschool
- District: Garland Independent School District
Source: DR Horton. This data may not be complete. We recommend contacting the local school district to confirm school assignments for this home.
